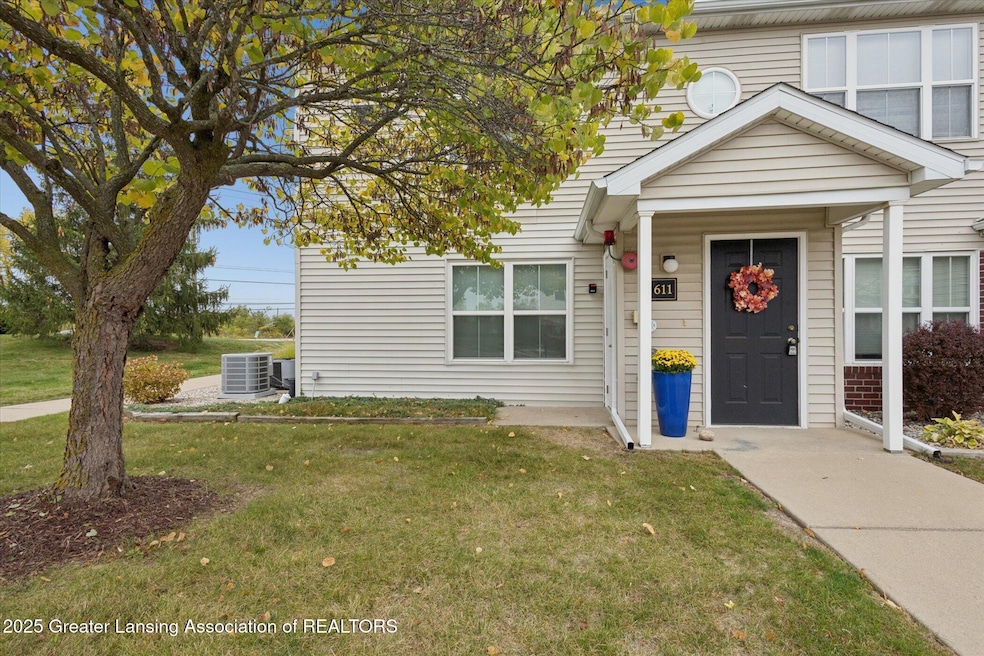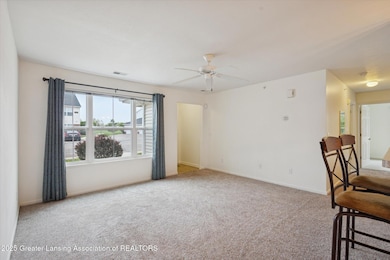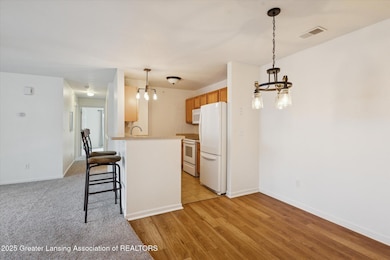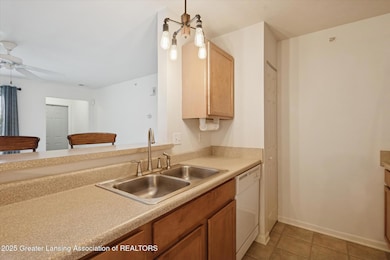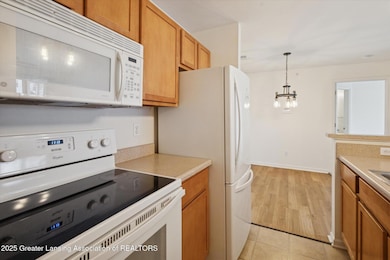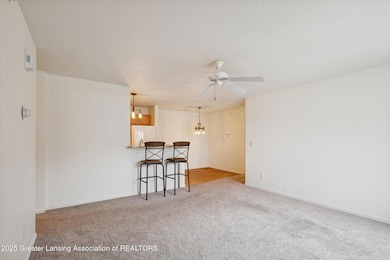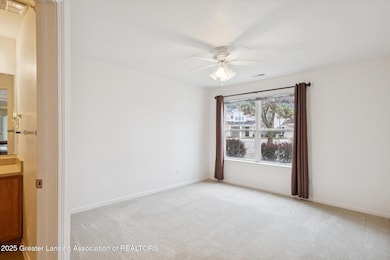12948 Townsend Dr Unit 611 Grand Ledge, MI 48837
Estimated payment $1,329/month
Highlights
- Jogging Path
- Eat-In Kitchen
- Awning
- Willow Ridge Elementary School Rated A-
- 1-Story Property
- Forced Air Heating and Cooling System
About This Home
Welcome home to this inviting first-floor condominium offering comfort, convenience, and style in the Townsend on the Park community. This spacious 3-bedroom, 2-bath residence features an open-concept layout and thoughtful updates throughout. The bright, eat-in kitchen boasts updated lighting and ample cabinetry, perfect for both everyday meals and entertaining. The primary bedroom suite offers a peaceful retreat with a private en suite bathroom and large closet, while two additional bedrooms provide flexibility for guests, a home office, or hobby space. Enjoy year-round comfort with the new hydronic heating and cooling system, and take advantage of generous storage throughout the home, including multiple large closets. Located in a well-maintained community with easy access to nearby shops, dining, and commuter routes, this condo combines modern living with low-maintenance convenience. Don't miss the opportunity to make this beautiful Townsend on the Park condo your new home!
Listing Agent
Coldwell Banker Professionals -Okemos License #6501400539 Listed on: 10/14/2025

Co-Listing Agent
C&A RE Group
Coldwell Banker Professionals -Okemos
Property Details
Home Type
- Condominium
Est. Annual Taxes
- $2,351
Year Built
- Built in 2005
HOA Fees
- $290 Monthly HOA Fees
Parking
- Parking Lot
Home Design
- Brick Exterior Construction
- Shingle Roof
- Vinyl Siding
Interior Spaces
- 1,172 Sq Ft Home
- 1-Story Property
- Ceiling Fan
- Awning
Kitchen
- Eat-In Kitchen
- Breakfast Bar
- Oven
- Electric Range
- Dishwasher
Flooring
- Carpet
- Linoleum
- Laminate
Bedrooms and Bathrooms
- 3 Bedrooms
- 2 Full Bathrooms
Laundry
- Laundry on main level
- Dryer
- Washer
Utilities
- Forced Air Heating and Cooling System
- Hot Water Heating System
- Water Heater
Community Details
Overview
- Association fees include water, trash, snow removal, sewer, liability insurance, lawn care, fire insurance, exterior maintenance
- Townsend On The Park Association
- Townsend On The Park Subdivision
Recreation
- Jogging Path
Map
Home Values in the Area
Average Home Value in this Area
Tax History
| Year | Tax Paid | Tax Assessment Tax Assessment Total Assessment is a certain percentage of the fair market value that is determined by local assessors to be the total taxable value of land and additions on the property. | Land | Improvement |
|---|---|---|---|---|
| 2025 | $2,351 | $76,900 | $0 | $0 |
| 2024 | $1,228 | $72,900 | $0 | $0 |
| 2023 | $1,144 | $69,300 | $0 | $0 |
| 2022 | $1,979 | $59,300 | $0 | $0 |
| 2021 | $1,890 | $57,000 | $0 | $0 |
| 2020 | $1,865 | $54,100 | $0 | $0 |
| 2019 | $1,839 | $50,398 | $0 | $0 |
| 2018 | $1,257 | $44,400 | $0 | $0 |
| 2017 | $1,232 | $42,000 | $0 | $0 |
| 2016 | -- | $41,400 | $0 | $0 |
| 2015 | -- | $36,500 | $0 | $0 |
| 2014 | -- | $34,200 | $0 | $0 |
| 2013 | -- | $36,000 | $0 | $0 |
Property History
| Date | Event | Price | List to Sale | Price per Sq Ft | Prior Sale |
|---|---|---|---|---|---|
| 10/27/2025 10/27/25 | Price Changed | $159,900 | -3.0% | $136 / Sq Ft | |
| 10/14/2025 10/14/25 | For Sale | $164,900 | +71.8% | $141 / Sq Ft | |
| 09/05/2018 09/05/18 | Sold | $96,000 | -1.9% | $85 / Sq Ft | View Prior Sale |
| 08/01/2018 08/01/18 | For Sale | $97,900 | -- | $87 / Sq Ft |
Purchase History
| Date | Type | Sale Price | Title Company |
|---|---|---|---|
| Warranty Deed | $96,000 | None Available | |
| Warranty Deed | $69,700 | Fatic | |
| Warranty Deed | $130,500 | Title First |
Mortgage History
| Date | Status | Loan Amount | Loan Type |
|---|---|---|---|
| Previous Owner | $62,730 | New Conventional | |
| Previous Owner | $130,500 | Unknown |
Source: Greater Lansing Association of Realtors®
MLS Number: 291962
APN: 040-079-830-060-15
- 12967 Townsend Dr Unit 211
- 12967 Townsend Dr Unit 711
- 6693 Castleton Dr
- 6689 Castleton Dr
- 6694 Castleton Dr
- 7051 E Saginaw Hwy
- 6784 Cotswald Dr Unit 106
- The Amber Plan at Village Place
- The Georgetown Plan at Village Place
- The Rowen Plan at Village Place
- The Brinley Plan at Village Place
- The Stafford Plan at Village Place
- The Sanibel Plan at Village Place
- The Grayson Plan at Village Place
- The Wisteria Plan at Village Place
- The Taylor Plan at Village Place
- The Preston Plan at Village Place
- The Stockton Plan at Village Place
- 6843 Mulberry Ln
- 7282 E Saginaw Hwy
- 12947 Townsend Dr Unit 611
- 1209 Degroff St
- 4775 Village Dr
- 412-418 N Clinton St
- 400 E River St
- 410 Charity Cir
- 8156 Roslyn Hill
- 180 Grand Manor Dr Unit 180
- 7715 Streamwood Dr
- 215 N Bridge St Unit 217 N Bridge St Apt C
- 215 N Bridge St Unit 217 N Bridge St Apt C
- 7606 Briarbrook Dr
- 7605 Heritage Dr
- 1118 Pine St
- 7877 Celosia Dr
- 1110 Jenne St
- 7500 Chapel Hill Dr
- 7530 Waters Edge
- 515 Maple St
- 1011 Runaway Bay Dr
