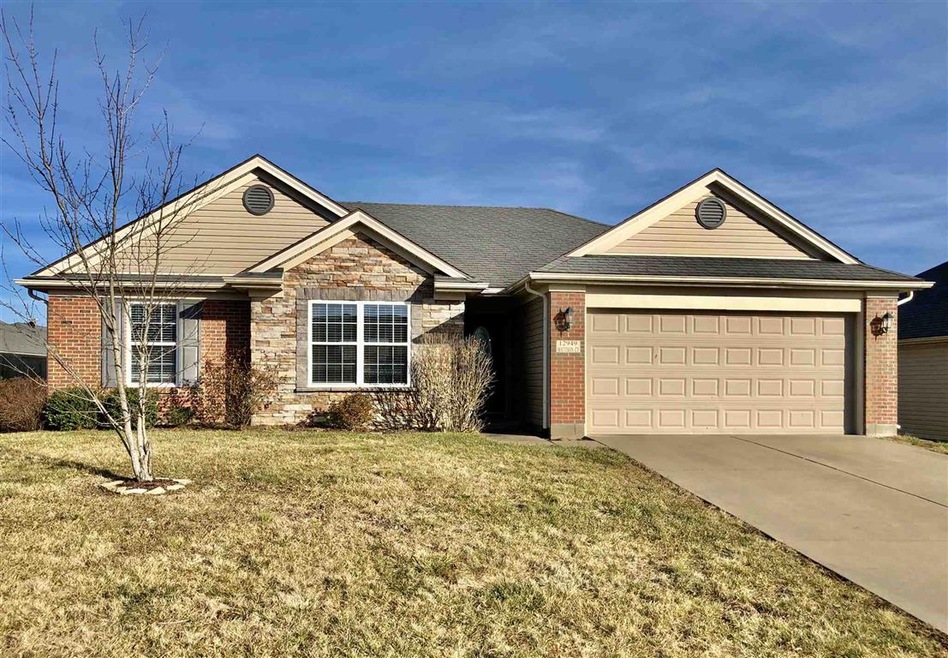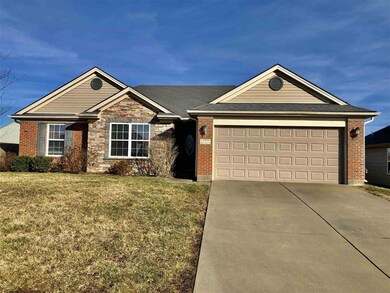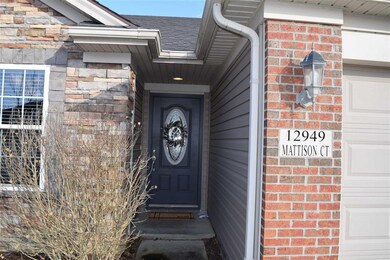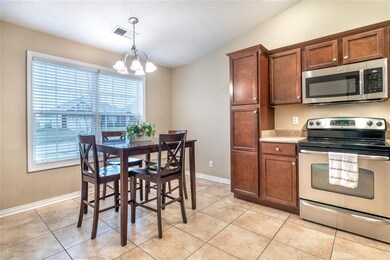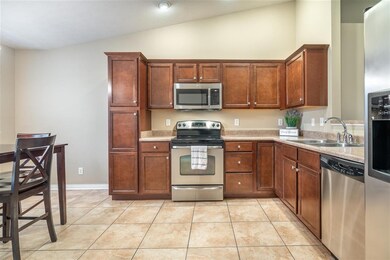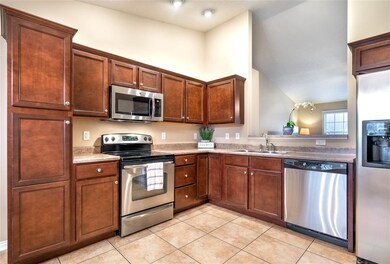
12949 Mattison Ct Evansville, IN 47725
Estimated Value: $241,000 - $263,000
Highlights
- Ranch Style House
- Cathedral Ceiling
- Eat-In Kitchen
- McCutchanville Elementary School Rated A-
- 2 Car Attached Garage
- Walk-In Closet
About This Home
As of March 2021Move-in Ready! Beautiful Ranch with 1370sqft, 3 bedrooms, 2 full baths, living room, eat-in kitchen, laundry room, 2 car garage. Split bedroom floor plan, owner's suite has full bath and walk-in closet. Kitchen includes appliances and dining area. Living room has vaulted ceiling and breakfast bar. Back door access to concrete patio and spacious back yard. Built by Jagoe - Turquoise Plan. 100% USDA Eligible!
Home Details
Home Type
- Single Family
Est. Annual Taxes
- $1,638
Year Built
- Built in 2009
Lot Details
- 7,405 Sq Ft Lot
- Lot Dimensions are 60x120
- Level Lot
Parking
- 2 Car Attached Garage
- Driveway
Home Design
- Ranch Style House
- Brick Exterior Construction
- Slab Foundation
- Stone Exterior Construction
- Vinyl Construction Material
Interior Spaces
- 1,370 Sq Ft Home
- Cathedral Ceiling
- Ceiling Fan
- Entrance Foyer
- Carpet
- Pull Down Stairs to Attic
Kitchen
- Eat-In Kitchen
- Breakfast Bar
Bedrooms and Bathrooms
- 3 Bedrooms
- Split Bedroom Floorplan
- Walk-In Closet
- 2 Full Bathrooms
Outdoor Features
- Patio
Schools
- Scott Elementary School
- North Middle School
- North High School
Utilities
- Forced Air Heating and Cooling System
- Heating System Uses Gas
Listing and Financial Details
- Assessor Parcel Number 82-04-11-009-334.043-030
Ownership History
Purchase Details
Home Financials for this Owner
Home Financials are based on the most recent Mortgage that was taken out on this home.Purchase Details
Home Financials for this Owner
Home Financials are based on the most recent Mortgage that was taken out on this home.Purchase Details
Home Financials for this Owner
Home Financials are based on the most recent Mortgage that was taken out on this home.Similar Homes in Evansville, IN
Home Values in the Area
Average Home Value in this Area
Purchase History
| Date | Buyer | Sale Price | Title Company |
|---|---|---|---|
| Effinger Joseph M | -- | Columbia Title Inc | |
| Garvey Andrea M | -- | -- | |
| Novak Brittany K | -- | None Available | |
| Jagoe Homes Inc | -- | None Available |
Mortgage History
| Date | Status | Borrower | Loan Amount |
|---|---|---|---|
| Open | Effinger Joseph M | $160,000 | |
| Previous Owner | Garvey Andrea M | $138,775 | |
| Previous Owner | Novak Brittany K | $134,420 |
Property History
| Date | Event | Price | Change | Sq Ft Price |
|---|---|---|---|---|
| 03/05/2021 03/05/21 | Sold | $185,000 | +2.8% | $135 / Sq Ft |
| 02/07/2021 02/07/21 | Pending | -- | -- | -- |
| 02/06/2021 02/06/21 | For Sale | $179,900 | +32.3% | $131 / Sq Ft |
| 10/29/2013 10/29/13 | Sold | $136,000 | -4.2% | $99 / Sq Ft |
| 07/11/2013 07/11/13 | Pending | -- | -- | -- |
| 03/28/2013 03/28/13 | For Sale | $141,900 | -- | $104 / Sq Ft |
Tax History Compared to Growth
Tax History
| Year | Tax Paid | Tax Assessment Tax Assessment Total Assessment is a certain percentage of the fair market value that is determined by local assessors to be the total taxable value of land and additions on the property. | Land | Improvement |
|---|---|---|---|---|
| 2024 | $2,415 | $223,500 | $19,800 | $203,700 |
| 2023 | $2,361 | $218,500 | $19,800 | $198,700 |
| 2022 | $2,073 | $190,500 | $19,800 | $170,700 |
| 2021 | $1,954 | $177,000 | $19,800 | $157,200 |
| 2020 | $1,624 | $156,300 | $19,800 | $136,500 |
| 2019 | $1,638 | $157,800 | $19,800 | $138,000 |
| 2018 | $1,461 | $149,500 | $19,800 | $129,700 |
| 2017 | $1,338 | $141,300 | $19,800 | $121,500 |
| 2016 | $1,337 | $142,100 | $19,800 | $122,300 |
| 2014 | $1,218 | $139,600 | $19,800 | $119,800 |
| 2013 | -- | $131,400 | $19,800 | $111,600 |
Agents Affiliated with this Home
-
Donovan Wilkins

Seller's Agent in 2021
Donovan Wilkins
RE/MAX
(812) 430-4851
302 Total Sales
-
Kelly Martin
K
Buyer's Agent in 2021
Kelly Martin
Berkshire Hathaway HomeServices Indiana Realty
(812) 499-0598
37 Total Sales
-
Robert Higgins

Seller's Agent in 2013
Robert Higgins
ERA FIRST ADVANTAGE REALTY, INC
(812) 760-8673
2 Total Sales
Map
Source: Indiana Regional MLS
MLS Number: 202103969
APN: 82-04-11-009-334.043-030
- 12908 Mattison Ct
- 12900 Mattison Ct
- 4324 Guyton Dr
- 4222 Chaska Dr
- 4208 Chaska Dr
- 4200 Chaska Dr
- 13224 Prairie Dr
- 5200 Daylight Dr
- 13812 Red Maple Ln
- 12847 Rolling Meadows Dr
- 13918 Persimmon Ln
- 12314 Wayland Ct
- 4537 Verbena Ln
- 12901 Kenai Dr
- 12827 Kenai Dr
- 12729 Kenai Dr
- 3747 Collingswood Dr
- 12512 Cold Water Dr
- 4711 Lemon Grass Ct
- 12531 Kenai Dr
- 12949 Mattison Ct
- 12939 Mattison Ct
- 12929 Mattison Ct
- 12950 Kingsley Ct
- 4431 Atkins Ln
- 4441 Atkins Ln
- 12940 Kingsley Ct
- 4501 Atkins Ln
- 12930 Kingsley Ct
- 12948 Mattison Ct
- 13000 Mattison Ct
- 12938 Mattison Ct
- 4511 Atkins Ln
- 12920 Kingsley Ct
- 12928 Mattison Ct
- 13010 Mattison Ct
- 4430 Atkins Ln
- 4440 Atkins Ln
- 4500 Atkins Ln
- 12918 Mattison Ct
