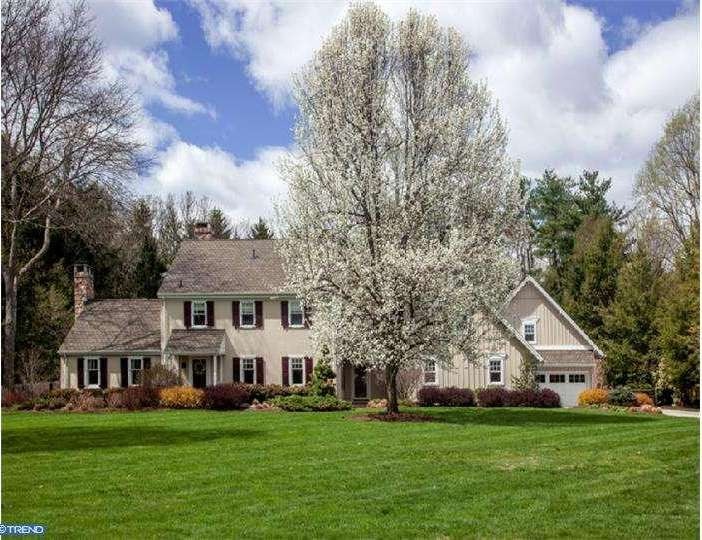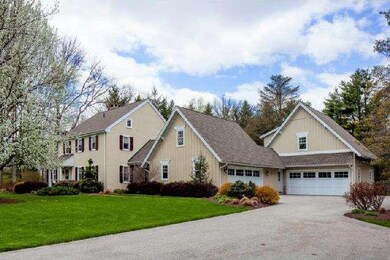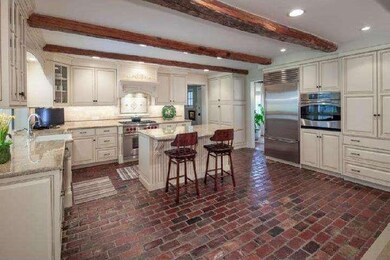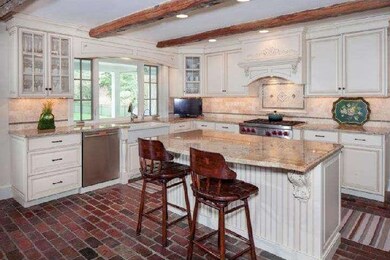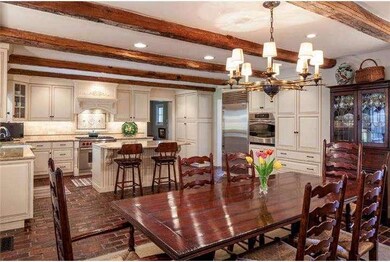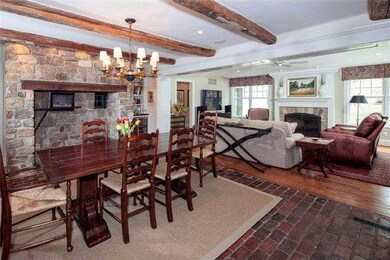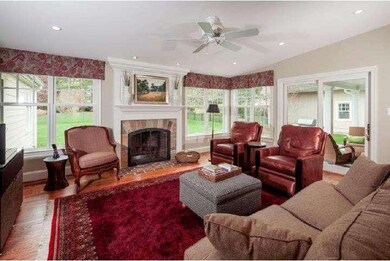
1295 Argyle Rd Berwyn, PA 19312
Highlights
- Colonial Architecture
- Marble Flooring
- 2 Fireplaces
- Beaumont Elementary School Rated A+
- Cathedral Ceiling
- Corner Lot
About This Home
As of November 2021Exquisite custom home with attention given to every detail! This sophisticated Colonial Farmhouse has been renovated & expanded using the finest materials. Situated on 2 private flat acres with beautiful landscape to enjoy year round. A "WOW" gourmet Kitchen & Breakfast Room with antique brick flooring & ceiling beams, center island, Sub Zero, Wolf range, wine refrigerator, neutral custom cabinetry, stone walk in f/p & granite counters. Elegant Dining Rm w/beamed ceiling, chair rail & h/w flooring. Spacious & bright Living Room with cathedral ceiling, gas f/p, cherry built in cabinetry & h/w flooring. Newer Family Rm addition flows off of the Kitchen area and offers radiant floor heating w/ h/w flooring, a gas f/p with stone and brick surround, ceiling fan & door leading to flagstone patio. The 1st Floor Master Suite addition is serene & lovely offering walls of windows overlooking stunning rear yard, a coffered Bedroom ceiling & radiant heat flooring. Master Bath has a double sink vanity, marble radiant heat flooring, oversized shower, fantastic walk-in closet and a 2nd laundry. A formal Powder Room, Mud Room w/ cubbies & Laundry complete this floor. The 2nd Floor provides a spacious Bedroom suite with an updated full Bath & walk-in closet. Additionally, there are 2 more Bedrooms w/ good closet space & another pristine full Bath. A partially finished Lower Level has terrific storage w/ a walk in cedar closet, high ceilings & much more space to finish. The attached 4 Car Garage has a finished bonus room above w/heating & cooling. 2 lush acres of professionally landscaped yard in the top ranked T/E School District. Close proximity to trains, major roads, and all of the fine dining, shopping & recreation the Main Line offers. This is a home the new owner will treasure!
Home Details
Home Type
- Single Family
Est. Annual Taxes
- $16,046
Year Built
- Built in 1974
Lot Details
- 2 Acre Lot
- Corner Lot
- Level Lot
- Open Lot
- Sprinkler System
- Back, Front, and Side Yard
- Property is in good condition
- Property is zoned AA
Parking
- 4 Car Attached Garage
- 3 Open Parking Spaces
- Garage Door Opener
Home Design
- Colonial Architecture
- Shingle Roof
- Stucco
Interior Spaces
- 4,420 Sq Ft Home
- Property has 2 Levels
- Beamed Ceilings
- Cathedral Ceiling
- Ceiling Fan
- 2 Fireplaces
- Stone Fireplace
- Replacement Windows
- Family Room
- Living Room
- Dining Room
- Home Security System
Kitchen
- Built-In Self-Cleaning Oven
- Built-In Range
- Dishwasher
- Kitchen Island
- Disposal
Flooring
- Wood
- Marble
- Tile or Brick
Bedrooms and Bathrooms
- 4 Bedrooms
- En-Suite Primary Bedroom
- En-Suite Bathroom
- Walk-in Shower
Laundry
- Laundry Room
- Laundry on main level
Basement
- Partial Basement
- Drainage System
Eco-Friendly Details
- Energy-Efficient Appliances
- ENERGY STAR Qualified Equipment for Heating
Outdoor Features
- Patio
Schools
- Beaumont Elementary School
- Tredyffrin-Easttown Middle School
- Conestoga Senior High School
Utilities
- Forced Air Zoned Heating and Cooling System
- Heating System Uses Gas
- Radiant Heating System
- Water Treatment System
- Natural Gas Water Heater
- Cable TV Available
Community Details
- No Home Owners Association
Listing and Financial Details
- Tax Lot 0066.01A0
- Assessor Parcel Number 55-04 -0066.01A0
Ownership History
Purchase Details
Home Financials for this Owner
Home Financials are based on the most recent Mortgage that was taken out on this home.Purchase Details
Home Financials for this Owner
Home Financials are based on the most recent Mortgage that was taken out on this home.Purchase Details
Purchase Details
Home Financials for this Owner
Home Financials are based on the most recent Mortgage that was taken out on this home.Purchase Details
Home Financials for this Owner
Home Financials are based on the most recent Mortgage that was taken out on this home.Purchase Details
Similar Homes in the area
Home Values in the Area
Average Home Value in this Area
Purchase History
| Date | Type | Sale Price | Title Company |
|---|---|---|---|
| Deed | $1,350,000 | Associates Land Transfer Co | |
| Corporate Deed | $1,465,000 | Germantown Title Company | |
| Deed | $1,465,000 | None Available | |
| Deed | $1,510,000 | -- | |
| Deed | $1,560,000 | Stewart Title Guaranty Co | |
| Deed | $1,100,000 | None Available |
Mortgage History
| Date | Status | Loan Amount | Loan Type |
|---|---|---|---|
| Open | $1,080,000 | New Conventional | |
| Previous Owner | $750,000 | New Conventional | |
| Previous Owner | $417,000 | New Conventional |
Property History
| Date | Event | Price | Change | Sq Ft Price |
|---|---|---|---|---|
| 11/12/2021 11/12/21 | Sold | $1,350,000 | -9.7% | $354 / Sq Ft |
| 09/16/2021 09/16/21 | For Sale | $1,495,000 | +2.0% | $392 / Sq Ft |
| 07/28/2016 07/28/16 | Sold | $1,465,000 | -3.0% | $331 / Sq Ft |
| 05/26/2016 05/26/16 | Pending | -- | -- | -- |
| 04/06/2016 04/06/16 | For Sale | $1,510,000 | 0.0% | $342 / Sq Ft |
| 08/06/2014 08/06/14 | Sold | $1,510,000 | -2.5% | $342 / Sq Ft |
| 06/20/2014 06/20/14 | Pending | -- | -- | -- |
| 05/30/2014 05/30/14 | Price Changed | $1,549,000 | -3.1% | $350 / Sq Ft |
| 05/01/2014 05/01/14 | For Sale | $1,599,000 | +2.5% | $362 / Sq Ft |
| 04/05/2012 04/05/12 | Pending | -- | -- | -- |
| 03/29/2012 03/29/12 | Sold | $1,560,000 | -1.9% | $353 / Sq Ft |
| 03/08/2012 03/08/12 | For Sale | $1,590,000 | -- | $360 / Sq Ft |
Tax History Compared to Growth
Tax History
| Year | Tax Paid | Tax Assessment Tax Assessment Total Assessment is a certain percentage of the fair market value that is determined by local assessors to be the total taxable value of land and additions on the property. | Land | Improvement |
|---|---|---|---|---|
| 2024 | $21,079 | $565,130 | $183,420 | $381,710 |
| 2023 | $19,709 | $565,130 | $183,420 | $381,710 |
| 2022 | $19,170 | $565,130 | $183,420 | $381,710 |
| 2021 | $18,754 | $565,130 | $183,420 | $381,710 |
| 2020 | $18,233 | $565,130 | $183,420 | $381,710 |
| 2019 | $17,725 | $565,130 | $183,420 | $381,710 |
| 2018 | $17,418 | $565,130 | $183,420 | $381,710 |
| 2017 | $17,025 | $565,130 | $183,420 | $381,710 |
| 2016 | -- | $565,130 | $183,420 | $381,710 |
| 2015 | -- | $565,130 | $183,420 | $381,710 |
| 2014 | -- | $565,130 | $183,420 | $381,710 |
Agents Affiliated with this Home
-

Seller's Agent in 2021
Robin Gordon
BHHS Fox & Roach
(610) 246-2281
1,291 Total Sales
-

Buyer's Agent in 2021
Renee Paray
Coldwell Banker Realty
(908) 442-9004
63 Total Sales
-
J
Seller's Agent in 2016
Jonathan Rust
Weichert Corporate
-

Buyer's Agent in 2016
Rosie Foster
Compass RE
(610) 304-0138
42 Total Sales
-

Seller's Agent in 2014
Beth Mulholland
BHHS Fox & Roach
(610) 505-7124
87 Total Sales
-

Buyer's Agent in 2014
LINDA TELIHA
Long & Foster
(610) 745-4701
68 Total Sales
Map
Source: Bright MLS
MLS Number: 1003563293
APN: 55-004-0066.01A0
- 1263 Argyle Rd
- 431 Waynesbrooke Rd Unit 111
- 1298 Farm Ln
- 1285 Farm Rd
- 496 Black Swan Ln
- 1278 Farm Rd
- 477 Black Swan Ln
- 21 The Cartway
- 130 Piqua Cir Unit 30
- 27 Manchester Ct
- 1359 Berwyn Paoli Rd
- 529 Sugartown Rd
- 1441 Berwyn Paoli Rd
- 1500 Sugartown Rd
- 60 Oak Knoll Dr Unit 60
- 146 Tannery Run Cir Unit 46
- 77 Oak Knoll Dr
- 81 Oak Knoll Dr Unit J81
- 35 Orchard Ln
- 45 Orchard Ln
