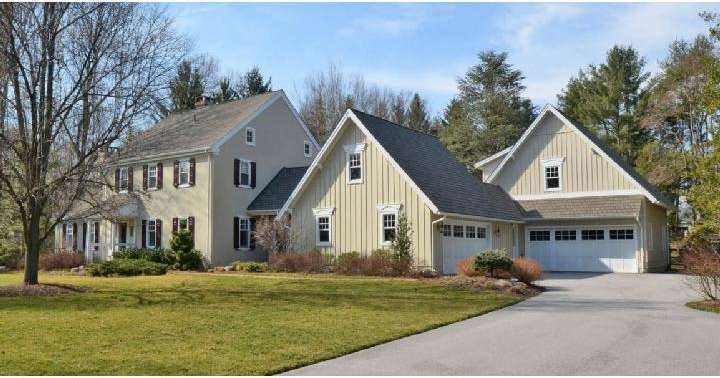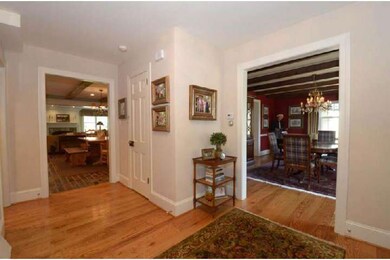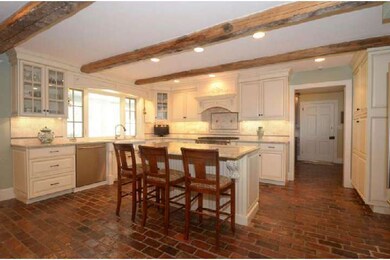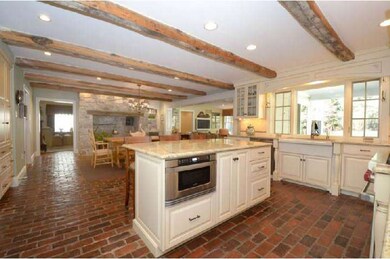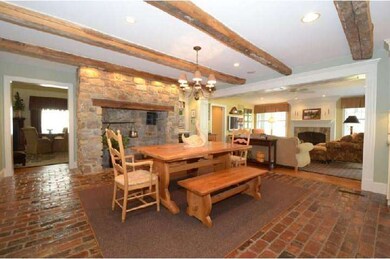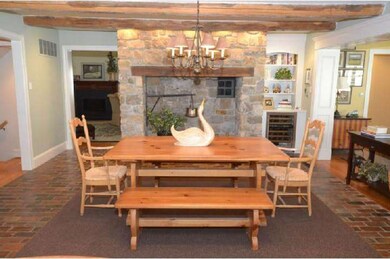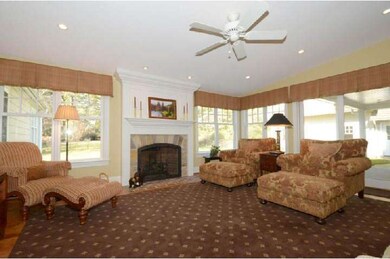
1295 Argyle Rd Berwyn, PA 19312
Highlights
- 2 Acre Lot
- Colonial Architecture
- Cathedral Ceiling
- Beaumont Elementary School Rated A+
- Marble Flooring
- Corner Lot
About This Home
As of November 2021Welcome to this stunning updated & expanded Chester County Colonial Farmhouse situated on two beautiful private acres. This unique home offers every attention to detail & quality throughout. New master suite addition w/ walls of windows,radiant floor heating & coffered ceiling. Elegant bathroom w/ radiant heated marble flooring, double vanity & spacious walk-in closet w/island & 2nd laundry Rm. New family rm addition w/gas fireplace, radiant floor heating.Gourmet kitchen w/antique brick flooring & antique beamed ceiling. Large center island, Wolf dual fuel prof. stove. Granite counter tops, travertine backsplash, sub zero & neutral cabinetry. Breakfast Rm. w/antique brick flooring, antique beams & stone walk-in fireplace. New mud rm addition w/ built-in cubbies. Lndry Rm. w/cherry cabinetry & slate backsplash. 4 car attached garage w/finished room over garage. Full finished bw/storage. 2nd flr w/3 BRs & 2 of the BR w/private baths & updated hall bath. Sq.Ft. may not be accurate. Sq.Ft. may not be accurate.
Last Agent to Sell the Property
BHHS Fox & Roach Wayne-Devon Listed on: 03/08/2012

Home Details
Home Type
- Single Family
Est. Annual Taxes
- $15,028
Year Built
- Built in 1974
Lot Details
- 2 Acre Lot
- South Facing Home
- Corner Lot
- Level Lot
- Open Lot
- Sprinkler System
- Back, Front, and Side Yard
- Property is zoned AA
Parking
- 4 Car Attached Garage
- 3 Open Parking Spaces
- Garage Door Opener
- Driveway
Home Design
- Colonial Architecture
- Farmhouse Style Home
- Brick Foundation
- Stucco
Interior Spaces
- 4,420 Sq Ft Home
- Property has 2 Levels
- Beamed Ceilings
- Cathedral Ceiling
- Ceiling Fan
- Stone Fireplace
- Brick Fireplace
- Family Room
- Living Room
- Dining Room
- Home Security System
- Laundry on main level
Kitchen
- Built-In Self-Cleaning Oven
- Built-In Range
- Dishwasher
- Kitchen Island
- Disposal
Flooring
- Wood
- Stone
- Marble
- Tile or Brick
Bedrooms and Bathrooms
- 4 Bedrooms
- En-Suite Primary Bedroom
- En-Suite Bathroom
Finished Basement
- Partial Basement
- Drainage System
Eco-Friendly Details
- Energy-Efficient Appliances
- ENERGY STAR Qualified Equipment for Heating
Outdoor Features
- Patio
Schools
- Conestoga Senior High School
Utilities
- Forced Air Zoned Heating and Cooling System
- Radiator
- Heating System Uses Gas
- Radiant Heating System
- Hot Water Heating System
- Programmable Thermostat
- Underground Utilities
- 200+ Amp Service
- Water Treatment System
- Natural Gas Water Heater
- Cable TV Available
Community Details
- No Home Owners Association
Listing and Financial Details
- Tax Lot 0066.01A0
- Assessor Parcel Number 55-04 -0066.01A0
Ownership History
Purchase Details
Home Financials for this Owner
Home Financials are based on the most recent Mortgage that was taken out on this home.Purchase Details
Home Financials for this Owner
Home Financials are based on the most recent Mortgage that was taken out on this home.Purchase Details
Purchase Details
Home Financials for this Owner
Home Financials are based on the most recent Mortgage that was taken out on this home.Purchase Details
Home Financials for this Owner
Home Financials are based on the most recent Mortgage that was taken out on this home.Purchase Details
Similar Homes in Berwyn, PA
Home Values in the Area
Average Home Value in this Area
Purchase History
| Date | Type | Sale Price | Title Company |
|---|---|---|---|
| Deed | $1,350,000 | Associates Land Transfer Co | |
| Corporate Deed | $1,465,000 | Germantown Title Company | |
| Deed | $1,465,000 | None Available | |
| Deed | $1,510,000 | -- | |
| Deed | $1,560,000 | Stewart Title Guaranty Co | |
| Deed | $1,100,000 | None Available |
Mortgage History
| Date | Status | Loan Amount | Loan Type |
|---|---|---|---|
| Open | $1,080,000 | New Conventional | |
| Previous Owner | $750,000 | New Conventional | |
| Previous Owner | $417,000 | New Conventional |
Property History
| Date | Event | Price | Change | Sq Ft Price |
|---|---|---|---|---|
| 11/12/2021 11/12/21 | Sold | $1,350,000 | -9.7% | $354 / Sq Ft |
| 09/16/2021 09/16/21 | For Sale | $1,495,000 | +2.0% | $392 / Sq Ft |
| 07/28/2016 07/28/16 | Sold | $1,465,000 | -3.0% | $331 / Sq Ft |
| 05/26/2016 05/26/16 | Pending | -- | -- | -- |
| 04/06/2016 04/06/16 | For Sale | $1,510,000 | 0.0% | $342 / Sq Ft |
| 08/06/2014 08/06/14 | Sold | $1,510,000 | -2.5% | $342 / Sq Ft |
| 06/20/2014 06/20/14 | Pending | -- | -- | -- |
| 05/30/2014 05/30/14 | Price Changed | $1,549,000 | -3.1% | $350 / Sq Ft |
| 05/01/2014 05/01/14 | For Sale | $1,599,000 | +2.5% | $362 / Sq Ft |
| 04/05/2012 04/05/12 | Pending | -- | -- | -- |
| 03/29/2012 03/29/12 | Sold | $1,560,000 | -1.9% | $353 / Sq Ft |
| 03/08/2012 03/08/12 | For Sale | $1,590,000 | -- | $360 / Sq Ft |
Tax History Compared to Growth
Tax History
| Year | Tax Paid | Tax Assessment Tax Assessment Total Assessment is a certain percentage of the fair market value that is determined by local assessors to be the total taxable value of land and additions on the property. | Land | Improvement |
|---|---|---|---|---|
| 2025 | $21,079 | $565,130 | $183,420 | $381,710 |
| 2024 | $21,079 | $565,130 | $183,420 | $381,710 |
| 2023 | $19,709 | $565,130 | $183,420 | $381,710 |
| 2022 | $19,170 | $565,130 | $183,420 | $381,710 |
| 2021 | $18,754 | $565,130 | $183,420 | $381,710 |
| 2020 | $18,233 | $565,130 | $183,420 | $381,710 |
| 2019 | $17,725 | $565,130 | $183,420 | $381,710 |
| 2018 | $17,418 | $565,130 | $183,420 | $381,710 |
| 2017 | $17,025 | $565,130 | $183,420 | $381,710 |
| 2016 | -- | $565,130 | $183,420 | $381,710 |
| 2015 | -- | $565,130 | $183,420 | $381,710 |
| 2014 | -- | $565,130 | $183,420 | $381,710 |
Agents Affiliated with this Home
-
Robin Gordon

Seller's Agent in 2021
Robin Gordon
BHHS Fox & Roach
(610) 246-2281
24 in this area
1,296 Total Sales
-
Renee Paray

Buyer's Agent in 2021
Renee Paray
Coldwell Banker Realty
(908) 442-9004
1 in this area
63 Total Sales
-
J
Seller's Agent in 2016
Jonathan Rust
Weichert Corporate
-
Rosie Foster

Buyer's Agent in 2016
Rosie Foster
Compass RE
(610) 304-0138
41 Total Sales
-
Beth Mulholland

Seller's Agent in 2014
Beth Mulholland
BHHS Fox & Roach
(610) 505-7124
9 in this area
87 Total Sales
-
LINDA TELIHA

Buyer's Agent in 2014
LINDA TELIHA
Long & Foster
(610) 745-4701
67 Total Sales
Map
Source: Bright MLS
MLS Number: 1003551775
APN: 55-004-0066.01A0
- 1285 Farm Rd
- 1278 Farm Rd
- 477 Black Swan Ln
- 21 The Cartway
- 1441 Berwyn Paoli Rd
- 1500 Sugartown Rd
- 146 Tannery Run Cir Unit 46
- 81 Oak Knoll Dr Unit J81
- 45 Orchard Ln
- 67 Central Ave
- 837 Nathan Hale Rd
- 909 Old Lancaster Rd
- 5 Kent Ln
- 508 Doral Cir
- 2 Martins Ln
- 553 Woodside Ave
- 526 Foxwood Ln
- 918 Ethan Allen Rd
- 875 Old State Rd
- 352 Pond View Rd
