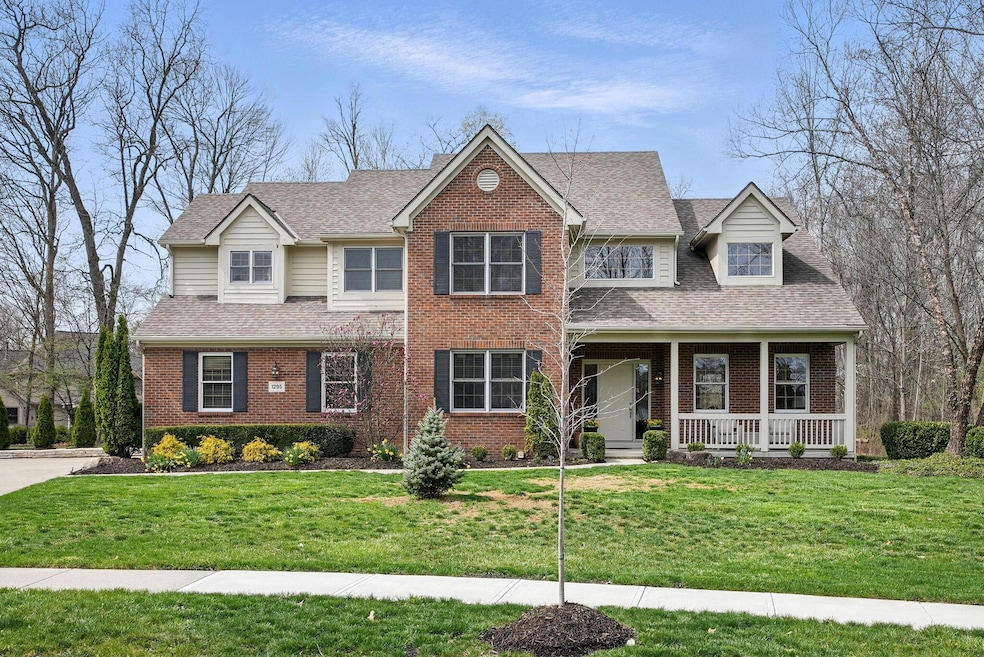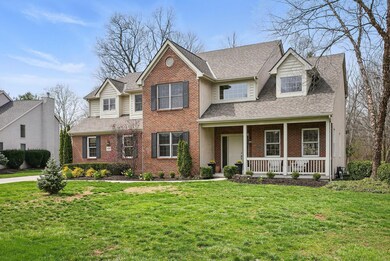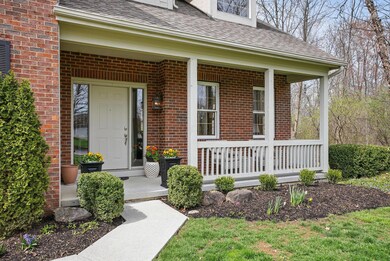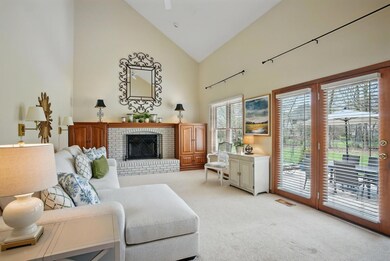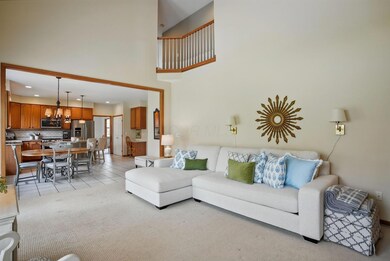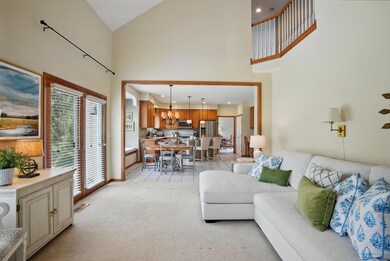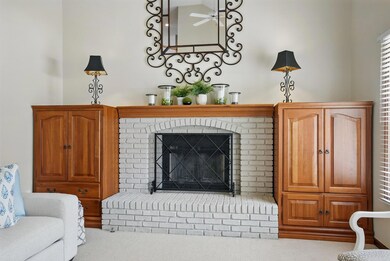
1295 Dunrovin Dr New Albany, OH 43054
Highlights
- Wooded Lot
- Community Pool
- Patio
- High Point Elementary School Rated A
- 2 Car Attached Garage
- Park
About This Home
As of May 2025Welcome to this Custom Built 4-bed, 2.5-bath home in highly sought-after Harrison Pond! Nestled on a nearly 1/2-acre wooded lot, this home features a spacious kitchen w/granite, newer appliances, island, & large pantry, all open to eating area w/ window seat & family rm. Relax by the cozy wood-burning or gas FP w/ custom built-ins. The 1st flr includes laundry, den, formal dining, & living rm w/ an abundance of natural light & vaulted ceilings-perfect for entertaining. The finished LL offers wet bar, rec rm, & ample storage. The owner's suite boasts an ensuite bath w/soaking tub & walk-in closet. Enjoy the private, wooded backyard from the beautiful patio w/landscape lighting & covered front porch. Harrison Pond offers a community pool & playground-ideal for making this your new home!
Last Agent to Sell the Property
The Raines Group, Inc. License #432150 Listed on: 04/07/2025
Home Details
Home Type
- Single Family
Est. Annual Taxes
- $10,460
Year Built
- Built in 1996
Lot Details
- 0.41 Acre Lot
- Property has an invisible fence for dogs
- Wooded Lot
HOA Fees
- $50 Monthly HOA Fees
Parking
- 2 Car Attached Garage
- Side or Rear Entrance to Parking
Home Design
- Brick Exterior Construction
- Wood Siding
- Stucco Exterior
Interior Spaces
- 3,502 Sq Ft Home
- 2-Story Property
- Wood Burning Fireplace
- Gas Log Fireplace
- Insulated Windows
- Family Room
Kitchen
- Gas Range
- Microwave
- Dishwasher
Flooring
- Carpet
- Laminate
- Ceramic Tile
Bedrooms and Bathrooms
- 4 Bedrooms
- Garden Bath
Laundry
- Laundry on main level
- Gas Dryer Hookup
Basement
- Partial Basement
- Recreation or Family Area in Basement
- Crawl Space
Outdoor Features
- Patio
Utilities
- Forced Air Heating and Cooling System
- Heating System Uses Gas
- Gas Water Heater
Listing and Financial Details
- Assessor Parcel Number 025-010622
Community Details
Overview
- $150 HOA Transfer Fee
- Association Phone (614) 781-0055
- Aimee Myers / Lacee HOA
Amenities
- Recreation Room
Recreation
- Community Pool
- Park
Ownership History
Purchase Details
Home Financials for this Owner
Home Financials are based on the most recent Mortgage that was taken out on this home.Purchase Details
Purchase Details
Home Financials for this Owner
Home Financials are based on the most recent Mortgage that was taken out on this home.Similar Homes in the area
Home Values in the Area
Average Home Value in this Area
Purchase History
| Date | Type | Sale Price | Title Company |
|---|---|---|---|
| Warranty Deed | $638,000 | Stewart Title | |
| Interfamily Deed Transfer | -- | None Available | |
| Deed | $239,100 | -- |
Mortgage History
| Date | Status | Loan Amount | Loan Type |
|---|---|---|---|
| Open | $542,300 | New Conventional | |
| Previous Owner | $150,000 | Credit Line Revolving | |
| Previous Owner | $190,000 | Future Advance Clause Open End Mortgage | |
| Previous Owner | $50,000 | New Conventional | |
| Previous Owner | $201,000 | New Conventional | |
| Previous Owner | $90,000 | Credit Line Revolving | |
| Previous Owner | $224,000 | Unknown | |
| Previous Owner | $191,200 | New Conventional |
Property History
| Date | Event | Price | Change | Sq Ft Price |
|---|---|---|---|---|
| 05/14/2025 05/14/25 | Sold | $638,000 | 0.0% | $182 / Sq Ft |
| 04/04/2025 04/04/25 | For Sale | $637,900 | -- | $182 / Sq Ft |
Tax History Compared to Growth
Tax History
| Year | Tax Paid | Tax Assessment Tax Assessment Total Assessment is a certain percentage of the fair market value that is determined by local assessors to be the total taxable value of land and additions on the property. | Land | Improvement |
|---|---|---|---|---|
| 2024 | $10,460 | $177,560 | $38,500 | $139,060 |
| 2023 | $10,329 | $177,560 | $38,500 | $139,060 |
| 2022 | $9,524 | $127,540 | $21,000 | $106,540 |
| 2021 | $9,212 | $127,540 | $21,000 | $106,540 |
| 2020 | $9,134 | $127,540 | $21,000 | $106,540 |
| 2019 | $7,624 | $106,230 | $17,500 | $88,730 |
| 2018 | $7,482 | $106,230 | $17,500 | $88,730 |
| 2017 | $6,998 | $106,230 | $17,500 | $88,730 |
| 2016 | $7,388 | $102,140 | $20,410 | $81,730 |
| 2015 | $7,394 | $102,140 | $20,410 | $81,730 |
| 2014 | $7,336 | $102,140 | $20,410 | $81,730 |
| 2013 | $3,643 | $102,130 | $20,405 | $81,725 |
Agents Affiliated with this Home
-
Sandy Raines

Seller's Agent in 2025
Sandy Raines
The Raines Group, Inc.
(614) 402-1234
946 Total Sales
-
Kris Harwood

Seller Co-Listing Agent in 2025
Kris Harwood
The Raines Group, Inc.
(614) 313-1742
9 Total Sales
-
Hayley McSweeney

Buyer's Agent in 2025
Hayley McSweeney
The Columbus Agents
(419) 371-3468
13 Total Sales
Map
Source: Columbus and Central Ohio Regional MLS
MLS Number: 225010537
APN: 025-010622
- 1229 Whispering Meadow Ct
- 1486 Sedgefield Dr Unit 1486
- 1359 White Oak Ln Unit 1359
- 1318 Retreat Ln
- 4654 Collingville Way
- 1148 Challis Springs Dr
- 7347 Lambton Park Rd
- 5786 Thompson Rd
- 7555 Lambton Park Rd
- 4648 E Johnstown Rd
- 4651 E Johnstown Rd
- 855 Ludwig Dr
- 3182 Grey Fox Dr
- 6554 Wheatly Rd Unit LOT 705
- 6548 Wheatly Rd Unit LOT 703
- 6544 Wheatly Rd Unit LOT 702
- 6540 Wheatly Rd Unit LOT 701
- 6323 Downwing Ln Unit 8
- 6550 Wheatly Rd Unit LOT 704
- 6577 Wheatly Rd Unit LOT 403
