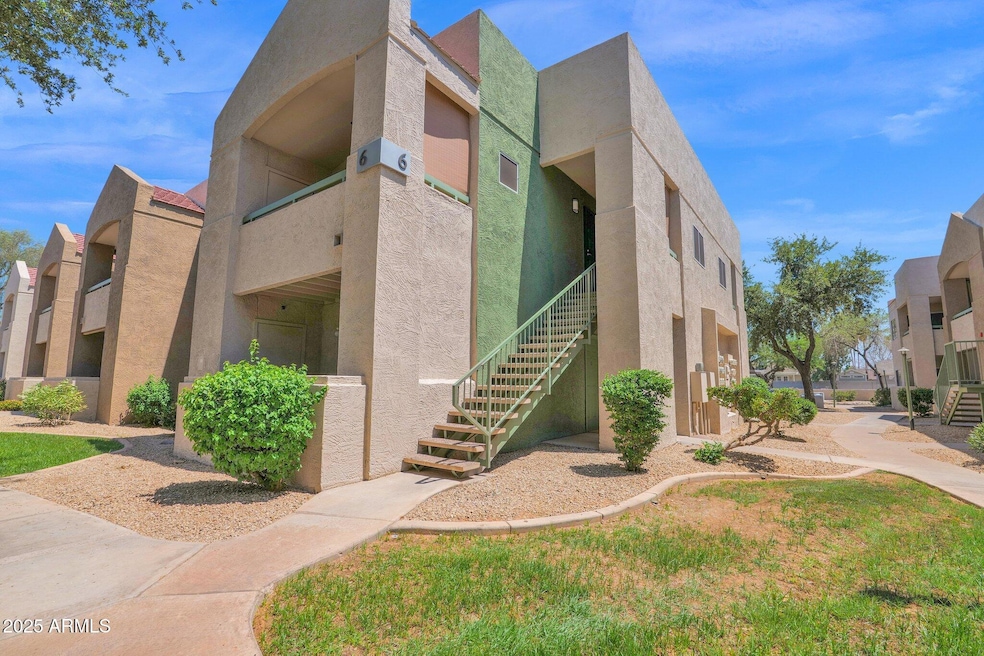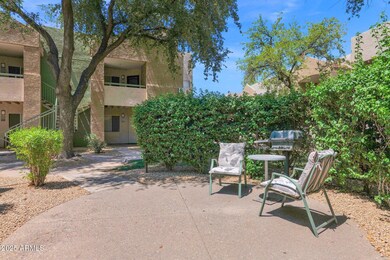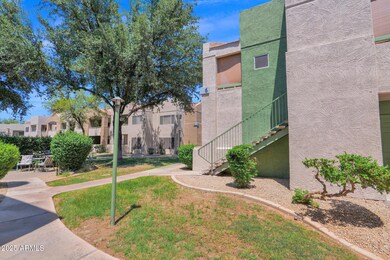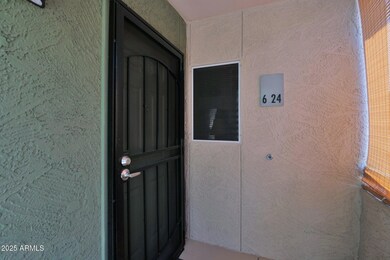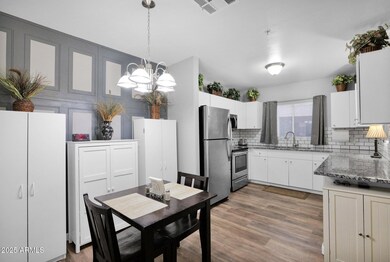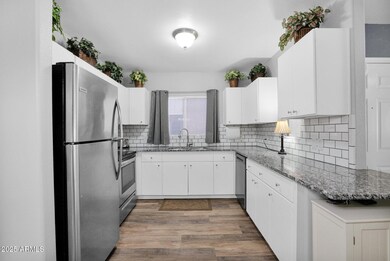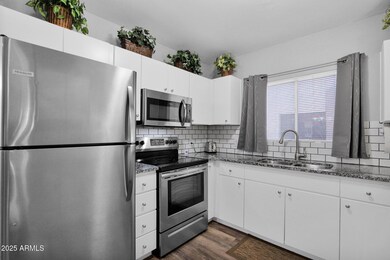1295 N Ash St Unit 624 Gilbert, AZ 85233
Northwest Gilbert NeighborhoodEstimated payment $1,794/month
Highlights
- Fitness Center
- End Unit
- Heated Community Pool
- Contemporary Architecture
- Granite Countertops
- Covered Patio or Porch
About This Home
GREAT GILBERT LOCATION! A short distance to Downtown Gilbert to enjoy shops, restaurants, entertainment & close to the 60 freeway. Move in ready upstairs-end unit with private staircase, open floor plan, spacious 1 bedroom with walk-in closet & 1 upgraded bathroom. Kitchen has beautiful granite counter tops, includes stainless steel appliances including a new dishwasher and garbage disposal & eat-in dinning area. Gorgeous LVT plank flooring throughout, features include a new HVAC unit, Covered balcony for outdoor living with beautiful view of common area & a large outdoor storage room. Great community amenities include a gym, recreation center, children's playground, BBQ area & a heated pool & spa & Covered assigned parking. Like a brand new unit, see list of upgrades in docs section.
Property Details
Home Type
- Condominium
Est. Annual Taxes
- $410
Year Built
- Built in 1996
Lot Details
- End Unit
HOA Fees
Home Design
- Contemporary Architecture
- Wood Frame Construction
- Built-Up Roof
- Stucco
Interior Spaces
- 699 Sq Ft Home
- 2-Story Property
- Double Pane Windows
- Solar Screens
- Laminate Flooring
Kitchen
- Eat-In Kitchen
- Built-In Microwave
- Granite Countertops
Bedrooms and Bathrooms
- 1 Bedroom
- 1 Bathroom
Parking
- 20 Open Parking Spaces
- 1 Carport Space
- Assigned Parking
- Community Parking Structure
Outdoor Features
- Balcony
- Covered Patio or Porch
- Outdoor Storage
Schools
- Oak Tree Elementary School
- Mesquite Jr High Middle School
- Gilbert High School
Utilities
- Central Air
- Heating Available
- High Speed Internet
- Cable TV Available
Listing and Financial Details
- Tax Lot 624
- Assessor Parcel Number 302-22-335
Community Details
Overview
- Association fees include roof repair, insurance, sewer, pest control, ground maintenance, front yard maint, trash, water, roof replacement, maintenance exterior
- Ikon Haywood Association, Phone Number (480) 820-1519
- Township Of Gilbert Association, Phone Number (480) 422-0088
- Association Phone (480) 422-0088
- Ikon Hayfield Condominium Subdivision
Amenities
- Recreation Room
Recreation
- Community Playground
- Fitness Center
- Heated Community Pool
- Community Spa
- Bike Trail
Map
Home Values in the Area
Average Home Value in this Area
Tax History
| Year | Tax Paid | Tax Assessment Tax Assessment Total Assessment is a certain percentage of the fair market value that is determined by local assessors to be the total taxable value of land and additions on the property. | Land | Improvement |
|---|---|---|---|---|
| 2025 | $410 | $5,644 | -- | -- |
| 2024 | $413 | $5,375 | -- | -- |
| 2023 | $413 | $13,730 | $2,740 | $10,990 |
| 2022 | $484 | $10,610 | $2,120 | $8,490 |
| 2021 | $500 | $9,380 | $1,870 | $7,510 |
| 2020 | $493 | $8,380 | $1,670 | $6,710 |
| 2019 | $458 | $7,760 | $1,550 | $6,210 |
| 2018 | $445 | $7,310 | $1,460 | $5,850 |
| 2017 | $431 | $6,680 | $1,330 | $5,350 |
| 2016 | $440 | $6,300 | $1,260 | $5,040 |
| 2015 | $403 | $5,520 | $1,100 | $4,420 |
Property History
| Date | Event | Price | List to Sale | Price per Sq Ft | Prior Sale |
|---|---|---|---|---|---|
| 07/18/2025 07/18/25 | For Sale | $265,000 | 0.0% | $379 / Sq Ft | |
| 07/14/2025 07/14/25 | Off Market | $265,000 | -- | -- | |
| 07/10/2025 07/10/25 | Pending | -- | -- | -- | |
| 07/03/2025 07/03/25 | For Sale | $265,000 | +15.2% | $379 / Sq Ft | |
| 04/07/2023 04/07/23 | Sold | $230,000 | 0.0% | $329 / Sq Ft | View Prior Sale |
| 03/02/2023 03/02/23 | Pending | -- | -- | -- | |
| 02/13/2023 02/13/23 | For Sale | $230,000 | +148.6% | $329 / Sq Ft | |
| 06/07/2018 06/07/18 | Sold | $92,500 | -2.5% | $132 / Sq Ft | View Prior Sale |
| 05/14/2018 05/14/18 | For Sale | $94,900 | +20.1% | $136 / Sq Ft | |
| 05/07/2015 05/07/15 | Sold | $79,000 | -3.7% | $113 / Sq Ft | View Prior Sale |
| 04/07/2015 04/07/15 | Pending | -- | -- | -- | |
| 03/31/2015 03/31/15 | For Sale | $82,000 | 0.0% | $117 / Sq Ft | |
| 03/16/2015 03/16/15 | Pending | -- | -- | -- | |
| 02/25/2015 02/25/15 | Price Changed | $82,000 | -3.5% | $117 / Sq Ft | |
| 01/16/2015 01/16/15 | For Sale | $85,000 | -- | $122 / Sq Ft |
Purchase History
| Date | Type | Sale Price | Title Company |
|---|---|---|---|
| Warranty Deed | $230,000 | Magnus Title Agency | |
| Warranty Deed | $92,500 | Fidelity National Title Agen | |
| Cash Sale Deed | $79,000 | Millennium Title | |
| Cash Sale Deed | $45,000 | Fidelity Natl Title Ins Co | |
| Interfamily Deed Transfer | -- | Fidelity Natl Title Ins Co | |
| Interfamily Deed Transfer | -- | Fidelity Natl Title Ins Co | |
| Trustee Deed | $126,091 | First American Title | |
| Special Warranty Deed | $141,000 | Fidelity National Title |
Mortgage History
| Date | Status | Loan Amount | Loan Type |
|---|---|---|---|
| Open | $184,000 | New Conventional | |
| Previous Owner | $112,800 | New Conventional |
Source: Arizona Regional Multiple Listing Service (ARMLS)
MLS Number: 6888566
APN: 302-22-335
- 1295 N Ash St Unit 817
- 1295 N Ash St Unit 714
- 126 N Ash St
- 233 W Leah Ave
- 1242 N Pine St
- 1268 N Pine St
- 136 E San Angelo Ave
- 1007 N Palm St
- 1500 N Sunview Pkwy Unit 28
- 1500 N Sunview Pkwy Unit 81
- 1753 E Jacinto Cir
- 440 W Harvard Ave
- 1818 E Baseline Rd
- 170 E Guadalupe Rd Unit 173
- 1425 N Ironwood St
- 722 N Cedar St
- 991 N Quail Ln
- 634 W Juanita Ave
- 240 W Juniper Ave Unit 1154
- 240 W Juniper Ave Unit 1054
- 1295 N Ash St Unit 921
- 95 W Juanita Ave
- 239 W Desert Ave
- 118 W Gary Way
- 1101 N Gilbert Rd
- 60 W San Remo St
- 299 W Merrill Ave
- 1381 N Gilbert Rd
- 42 W Melody Ave
- 960 N Gilbert Rd
- 461 W San Angelo St
- 170 E Guadalupe Rd Unit 130
- 170 E Guadalupe Rd Unit 174
- 518 W San Remo St
- 1861 S Williams
- 125 E Guadalupe Rd
- 334 W Aspen Ave
- 240 W Juniper Ave Unit 1204
- 240 W Juniper Ave Unit 1067
- 240 W Juniper Ave Unit 1012
