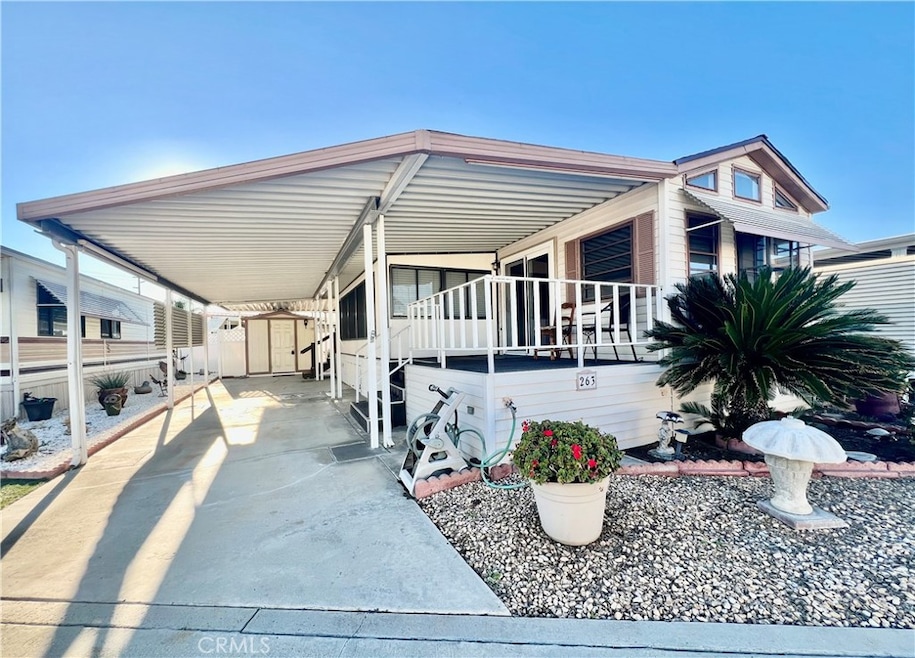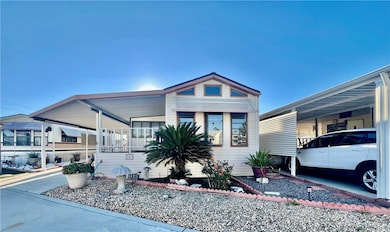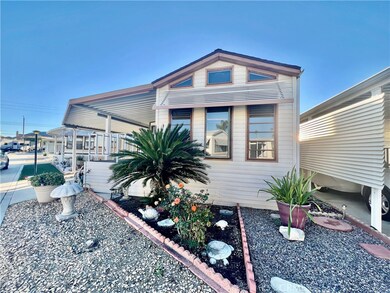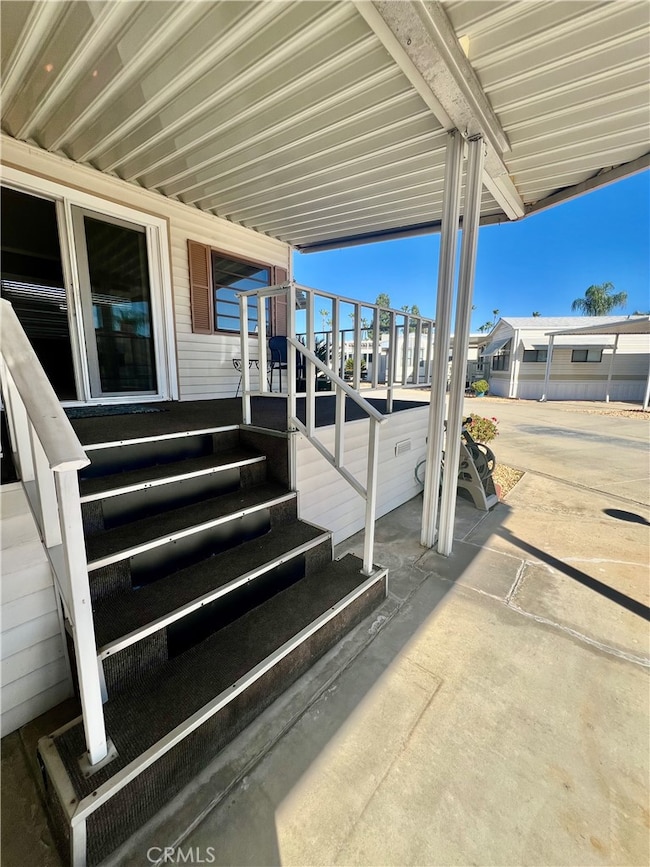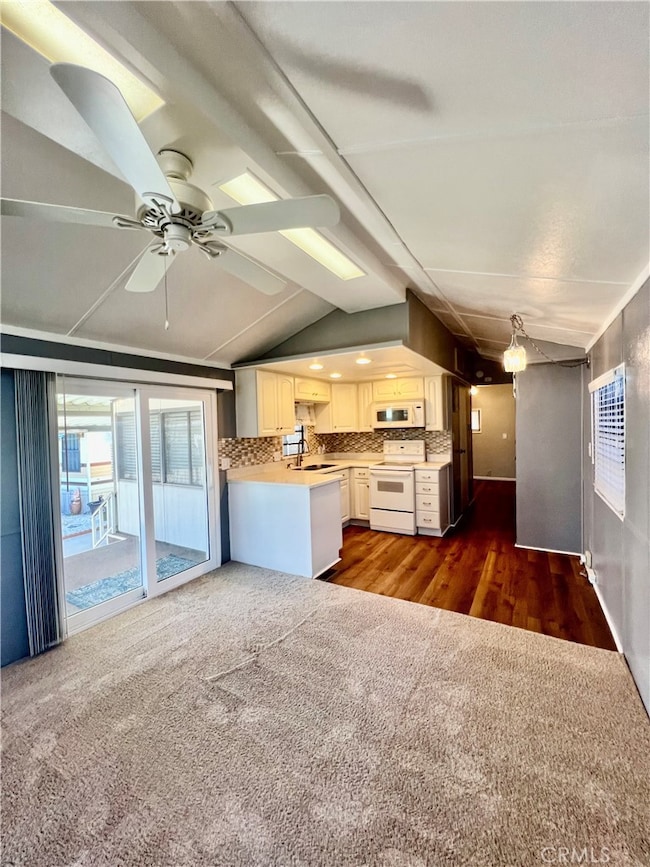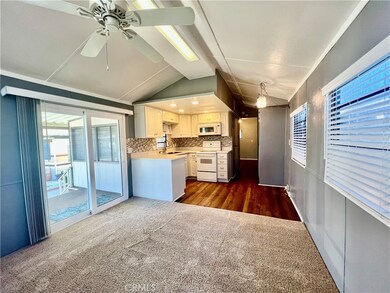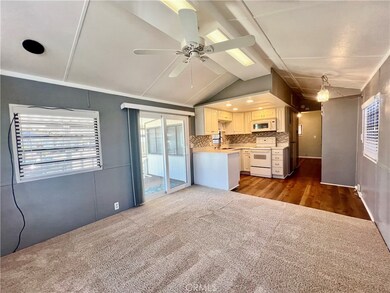1295 S Cawston Ave Unit 263 Hemet, CA 92545
Page Ranch NeighborhoodEstimated payment $1,009/month
Highlights
- Fitness Center
- Active Adult
- Mountain View
- Heated In Ground Pool
- Gated Community
- Clubhouse
About This Home
Own your land in the highly desired Mountain Shadows RV Resort, a 55+ gated community, with this charming park model offering approximately 600 sq. ft. of living space plus a full-length enclosed patio room perfect as a den or second bedroom with access to the back porch and yard. Enjoy a covered front porch for morning or afternoon beverages, and step inside through sliding glass doors to an open kitchen with freestanding electric stove, garbage disposal, and abundant cabinetry, seamlessly connected to the living and dining area with custom window coverings. The master bedroom features wardrobe closet doors and built-in cabinetry, while the bathroom boasts a vanity sink and upgraded step-in shower stall. Laminate wood flooring runs throughout, complemented by central AC/heating and an electric hot water heater. An improved storage shed includes washer, dryer, and an additional hot water heater. Situated on an oversized “A” lot of approximately 2,614 sq. ft., the property also offers a covered carport, low-maintenance landscaping, brick pavers, and both front and back porches. Community amenities include two clubhouses with heated saltwater pool, spas, indoor and outdoor kitchens, auditorium, billiard room, shuffleboard, gyms, laundry facilities, restrooms and showers, horseshoe pit, cornhole, ping pong tables, and more. With low taxes and HOA fees of about $292 per month covering water, sewer, trash, basic cable, and internet, this turnkey home is move-in ready—retirement at its finest!
Listing Agent
Feigen Realty Group Brokerage Phone: 951-232-0183 License #01180965 Listed on: 11/24/2025
Property Details
Home Type
- Manufactured Home With Land
Est. Annual Taxes
- $367
Year Built
- Built in 1986
Lot Details
- 2,614 Sq Ft Lot
- No Common Walls
- Vinyl Fence
- Level Lot
- Density is up to 1 Unit/Acre
HOA Fees
- $292 Monthly HOA Fees
Property Views
- Mountain
- Hills
Home Design
- Traditional Architecture
- Planned Development
- Composition Roof
- Pier Jacks
Interior Spaces
- 600 Sq Ft Home
- 1-Story Property
- Cathedral Ceiling
- Ceiling Fan
- Recessed Lighting
- Custom Window Coverings
- Sliding Doors
- Separate Family Room
- Home Office
- Bonus Room
Kitchen
- Breakfast Area or Nook
- Electric Oven
- Electric Cooktop
- Disposal
Flooring
- Wood
- Carpet
- Vinyl
Bedrooms and Bathrooms
- 1 Main Level Bedroom
- Retreat
- 1 Bathroom
- Makeup or Vanity Space
- Walk-in Shower
Laundry
- Laundry Room
- Dryer
- Washer
Parking
- Attached Carport
- Parking Available
Pool
- Heated In Ground Pool
- Heated Spa
- In Ground Spa
- Gunite Pool
- Gunite Spa
Outdoor Features
- Enclosed Patio or Porch
- Exterior Lighting
- Rain Gutters
Utilities
- Central Heating and Cooling System
- Heat Pump System
- Propane
- Electric Water Heater
- Cable TV Available
Listing and Financial Details
- Tax Lot 263
- Tax Tract Number 20210
- Assessor Parcel Number 460057013
- $41 per year additional tax assessments
Community Details
Overview
- Active Adult
- Mt Shadows Rv Resort Association, Phone Number (951) 929-5103
- Maintained Community
Amenities
- Outdoor Cooking Area
- Picnic Area
- Clubhouse
- Banquet Facilities
- Billiard Room
- Meeting Room
- Card Room
- Recreation Room
Recreation
- Fitness Center
- Community Pool
- Community Spa
Pet Policy
- Pets Allowed with Restrictions
Security
- Resident Manager or Management On Site
- Gated Community
Map
Home Values in the Area
Average Home Value in this Area
Tax History
| Year | Tax Paid | Tax Assessment Tax Assessment Total Assessment is a certain percentage of the fair market value that is determined by local assessors to be the total taxable value of land and additions on the property. | Land | Improvement |
|---|---|---|---|---|
| 2025 | $367 | $36,618 | $26,629 | $9,989 |
| 2023 | $365 | $35,198 | $25,596 | $9,602 |
| 2022 | $357 | $34,509 | $25,095 | $9,414 |
| 2021 | $351 | $33,833 | $24,603 | $9,230 |
| 2020 | $336 | $33,487 | $24,351 | $9,136 |
| 2019 | $328 | $32,831 | $23,874 | $8,957 |
| 2018 | $317 | $32,188 | $23,405 | $8,783 |
| 2017 | $312 | $31,558 | $22,947 | $8,611 |
| 2016 | $307 | $30,941 | $22,498 | $8,443 |
| 2015 | $305 | $30,478 | $22,161 | $8,317 |
| 2014 | $291 | $29,883 | $21,728 | $8,155 |
Property History
| Date | Event | Price | List to Sale | Price per Sq Ft |
|---|---|---|---|---|
| 11/24/2025 11/24/25 | For Sale | $129,900 | -- | $217 / Sq Ft |
Purchase History
| Date | Type | Sale Price | Title Company |
|---|---|---|---|
| Interfamily Deed Transfer | -- | -- | |
| Grant Deed | $14,500 | Commonwealth Land Title Co | |
| Grant Deed | $16,500 | Old Republic Title Company | |
| Quit Claim Deed | -- | -- |
Source: California Regional Multiple Listing Service (CRMLS)
MLS Number: SW25265482
APN: 460-057-013
- 1295 S Cawston Ave Unit 422
- 1295 S Cawston Ave Unit 143
- 1295 S Cawston Ave Unit 496
- 1295 S Cawston Ave Unit 175
- 1295 S Cawston Ave Unit 86
- 1295 S Cawston Ave Unit 490
- 1295 S Cawston Ave
- 1295 S Cawston Ave Unit 433
- 1295 S Cawston Ave Unit 354
- 1295 S Cawston Ave Unit 69
- 1295 S Cawston Ave Unit 340
- 1295 S Cawston Ave Unit 167
- 1295 S Cawston Ave Unit 462
- 1295 S Cawston Ave Unit 106
- 1295 S Cawston Ave Unit 249
- 1295 S Cawston Ave Unit 75
- 1295 S Cawston Ave Unit 6
- 1295 S Cawston Ave Unit 246
- 5053 Moon Eye Way
- 12 S Cawston Ave
- 1295 S Cawston Ave Unit 346
- 1250 S Cawston Ave
- 1462 Nutmey Ln
- 4605 Oak Tree Way
- 1410 Butterfly Ct
- 1678 Gazebo Ln
- 5066 Banjo Way
- 4210 Cloudywing Rd
- 3013 Pembroke Ave
- 2755 Cambridge Ave
- 794 Lexington St
- 4400 W Florida Ave Unit 277
- 4400 W Florida Ave Unit 262
- 4400 W Florida Ave Unit 243
- 4400 W Florida Ave Unit 87
- 4400 W Florida Ave Unit 240
- 4400 W Florida Ave Unit 227
- 3030 W Acacia Ave
- 831 Balsam Way
- 1005 Lilac St
