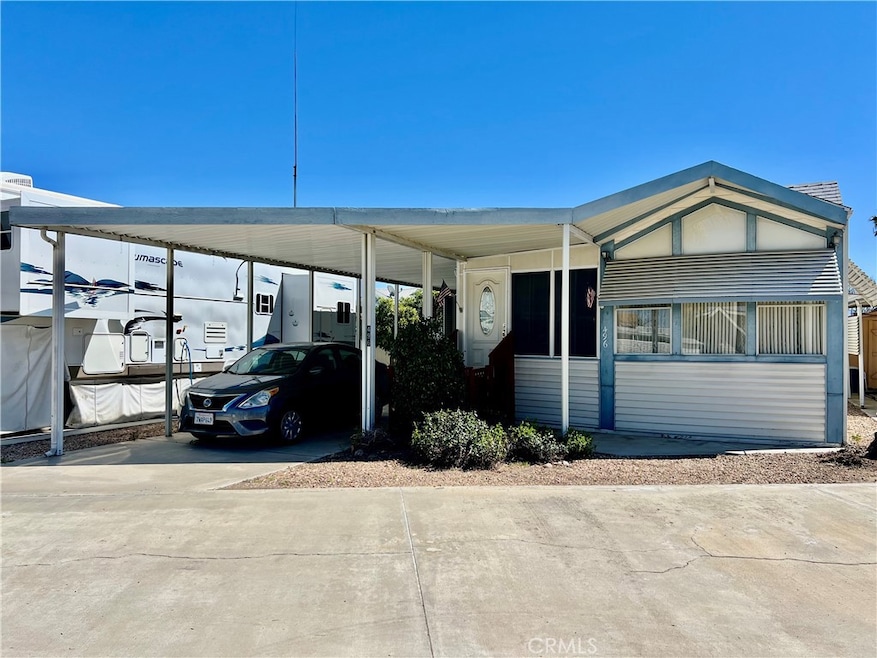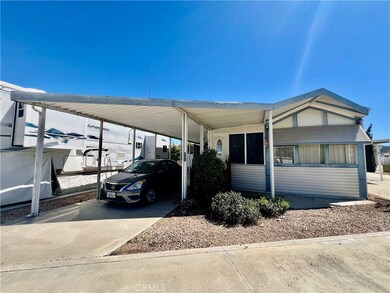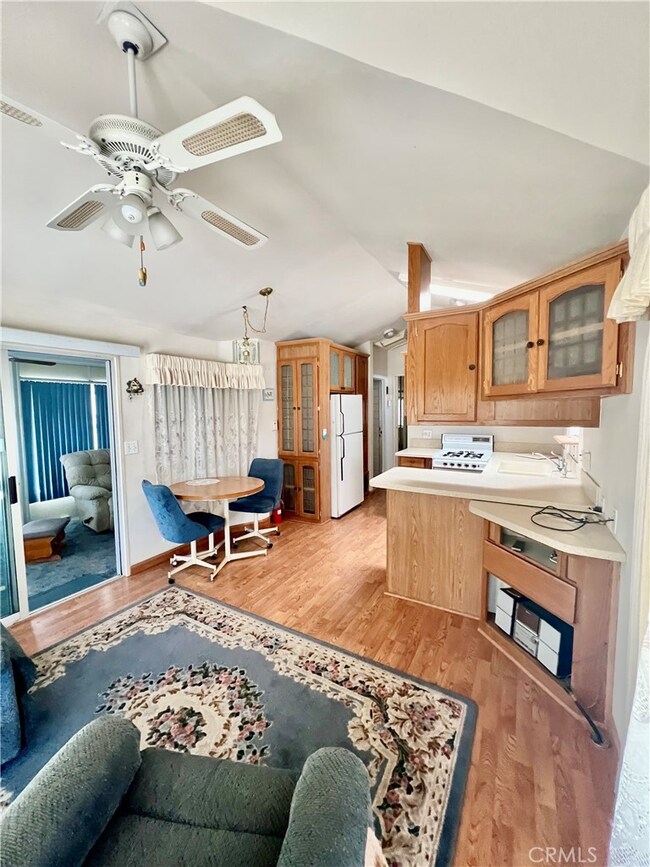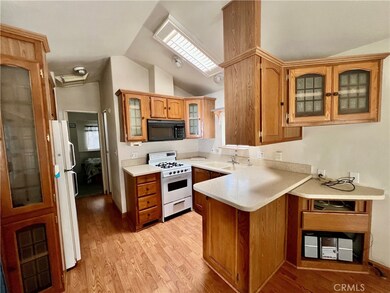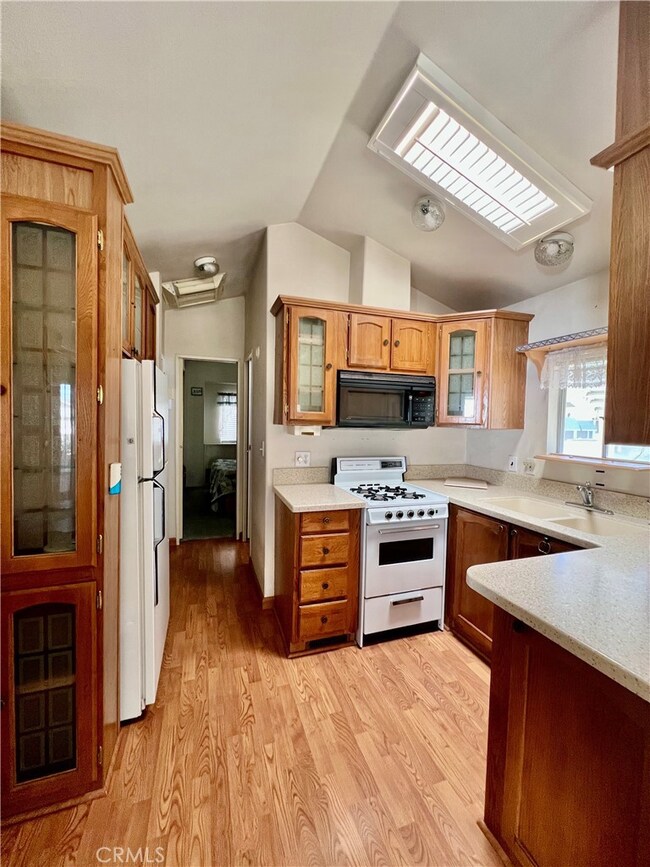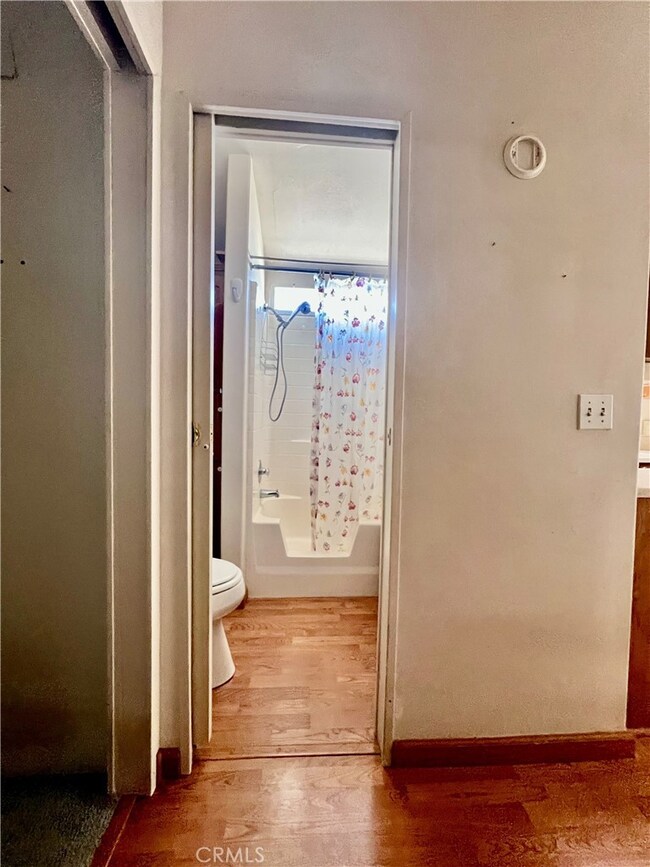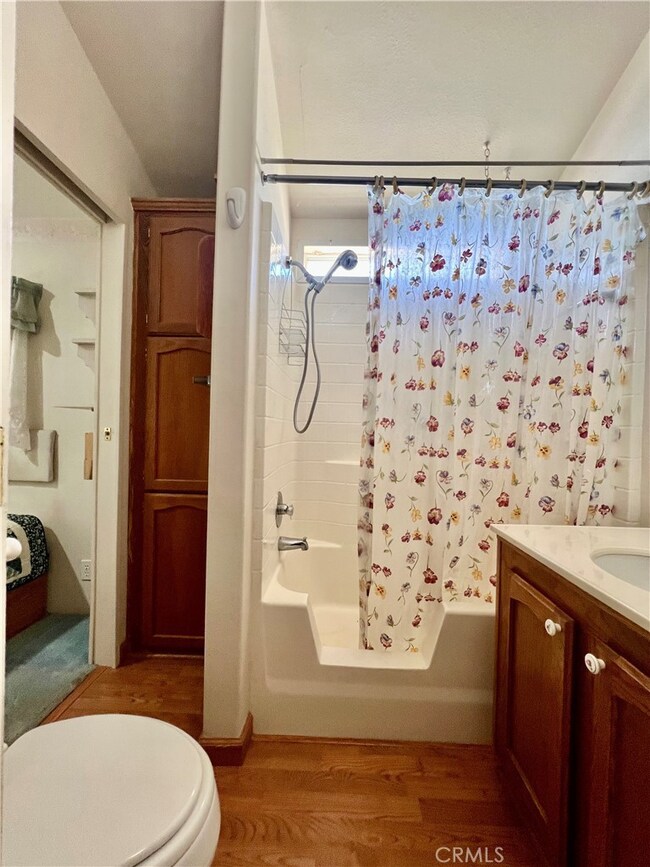1295 S Cawston Ave Unit 496 Hemet, CA 92545
Page Ranch NeighborhoodEstimated payment $954/month
Highlights
- Fitness Center
- Senior Community
- Clubhouse
- In Ground Pool
- Mountain View
- Traditional Architecture
About This Home
OWN YOUR LOT! Desired Mt Shadows RV Resort Gated 55+ Senior Community. Large "A" Lot Approx 2,178 Sq Ft. 1993 Park Model! The Full-Length Enclosed Patio Room Could Be Used As A Family Room, Den Or Second Bedroom. Kitchen With Propane Gas Cook & Oven, Microwave, Garbage Disposal & Lots Of Cabinets For Extra Storage, Wood Flooring Throughout Open To The Living Room With Custom Window Coverings. Enter The Bathroom From The Hallway Or Bedroom And Has A Step In Shower, Vanity Sink & Top To Bottom Linen Closet. Bedroom Has Mirrored Wardrobe Closet Doors & Built-In Cabinets & Ceiling Fan. Improved Storage Shed With Washer & Dryer. Back Yard With Vinyl Fencing At The Back Of The Property For Privacy & Fruit Trees. Covered Carport Could Park Two Vehicles. Two Clubhouses To Choose From One With Lots Of Amenities Including Heated Salt Water Pool, Spas, Billiards, Shuffle Board, Picnic Areas, Large Community Kitchens, Exercise Rooms, Restrooms And Showers, Laundry Rooms, Horse Shoe Pit, Ping Pong Tables, Corn Hole And More. LOW TAXES & HOA FEES Of 292.00 X Month "ONLY" Includes Water, Sewer, Trash, Basic Cable & Internet. Retirement At It's Finest!
Listing Agent
Feigen Realty Group Brokerage Phone: 951-232-0183 License #01180965 Listed on: 04/01/2025
Property Details
Home Type
- Manufactured Home With Land
Est. Annual Taxes
- $391
Year Built
- Built in 1993
Lot Details
- 2,178 Sq Ft Lot
- No Common Walls
- Vinyl Fence
- Back Yard
HOA Fees
- $292 Monthly HOA Fees
Property Views
- Mountain
- Hills
Home Design
- Traditional Architecture
- Planned Development
- Composition Roof
Interior Spaces
- 700 Sq Ft Home
- 1-Story Property
- Cathedral Ceiling
- Ceiling Fan
- Living Room
- Bonus Room
Kitchen
- Breakfast Area or Nook
- Propane Oven
- Propane Cooktop
Flooring
- Wood
- Carpet
Bedrooms and Bathrooms
- 1 Main Level Bedroom
- Jack-and-Jill Bathroom
- 1 Full Bathroom
Laundry
- Laundry Room
- Dryer
- Washer
Pool
- In Ground Pool
- In Ground Spa
- Gunite Pool
- Gunite Spa
Outdoor Features
- Enclosed Patio or Porch
Utilities
- Cooling Available
- Electric Water Heater
- Cable TV Available
Listing and Financial Details
- Tax Lot 196
- Tax Tract Number 25520
- Assessor Parcel Number 460034053
- $31 per year additional tax assessments
Community Details
Overview
- Senior Community
- Mt Shadows Rv Resort Association, Phone Number (951) 929-5103
- Maintained Community
Amenities
- Outdoor Cooking Area
- Community Barbecue Grill
- Picnic Area
- Clubhouse
- Banquet Facilities
- Billiard Room
- Meeting Room
- Card Room
- Recreation Room
Recreation
- Fitness Center
- Community Pool
- Community Spa
Pet Policy
- Pets Allowed
- Pet Restriction
Map
Home Values in the Area
Average Home Value in this Area
Tax History
| Year | Tax Paid | Tax Assessment Tax Assessment Total Assessment is a certain percentage of the fair market value that is determined by local assessors to be the total taxable value of land and additions on the property. | Land | Improvement |
|---|---|---|---|---|
| 2025 | $391 | $39,563 | $32,689 | $6,874 |
| 2023 | $391 | $38,029 | $31,421 | $6,608 |
| 2022 | $378 | $37,284 | $30,805 | $6,479 |
| 2021 | $372 | $36,553 | $30,201 | $6,352 |
| 2020 | $367 | $36,179 | $29,892 | $6,287 |
| 2019 | $358 | $35,470 | $29,306 | $6,164 |
| 2018 | $346 | $34,776 | $28,732 | $6,044 |
| 2017 | $341 | $34,095 | $28,169 | $5,926 |
| 2016 | $336 | $33,427 | $27,617 | $5,810 |
| 2015 | $333 | $32,927 | $27,203 | $5,724 |
| 2014 | $318 | $32,284 | $26,671 | $5,613 |
Property History
| Date | Event | Price | Change | Sq Ft Price |
|---|---|---|---|---|
| 06/30/2025 06/30/25 | Price Changed | $119,000 | -7.8% | $170 / Sq Ft |
| 04/01/2025 04/01/25 | For Sale | $129,000 | -- | $184 / Sq Ft |
Source: California Regional Multiple Listing Service (CRMLS)
MLS Number: SW25070231
APN: 460-034-053
- 1295 S Cawston Ave Unit 433
- 1295 S Cawston Ave Unit 340
- 1295 S Cawston Ave Unit 319
- 1295 S Cawston Ave Unit 66
- 1295 S Cawston Ave Unit 143
- 1295 S Cawston Ave Unit 344
- 1295 S Cawston Ave Unit 106
- 1295 S Cawston Ave Unit 503
- 1295 S Cawston Ave
- 1295 S Cawston Ave Unit 422
- 1295 S Cawston Ave Unit 444
- 1295 S Cawston Ave Unit 167
- 1295 S Cawston Ave Unit 291
- 1295 S Cawston Ave Unit 354
- 1295 S Cawston Ave Unit 118
- 1295 S Cawston Ave Unit 6
- 1295 S Cawston Ave Unit 490
- 1295 S Cawston Ave Unit 175
- 1295 S Cawston Ave Unit 378
- 1295 S Cawston Ave Unit 462
- 1250 S Cawston Ave
- 4605 Oak Tree Way
- 1410 Butterfly Ct
- 1678 Gazebo Ln
- 5066 Banjo Way
- 5050 Belle Way
- 3013 Pembroke Ave
- 2755 Cambridge Ave
- 2590 Silver Oak Way
- 4400 W Florida Ave Unit 277
- 4400 W Florida Ave Unit 87
- 4400 W Florida Ave Unit 259
- 4400 W Florida Ave Unit 243
- 4400 W Florida Ave Unit 227
- 4400 W Florida Ave Unit 262
- 4400 W Florida Ave Unit 240
- 4400 W Florida Ave Unit 221
- 2258 Wildflower Ave
- 3030 W Acacia Ave
- 831 Balsam Way
