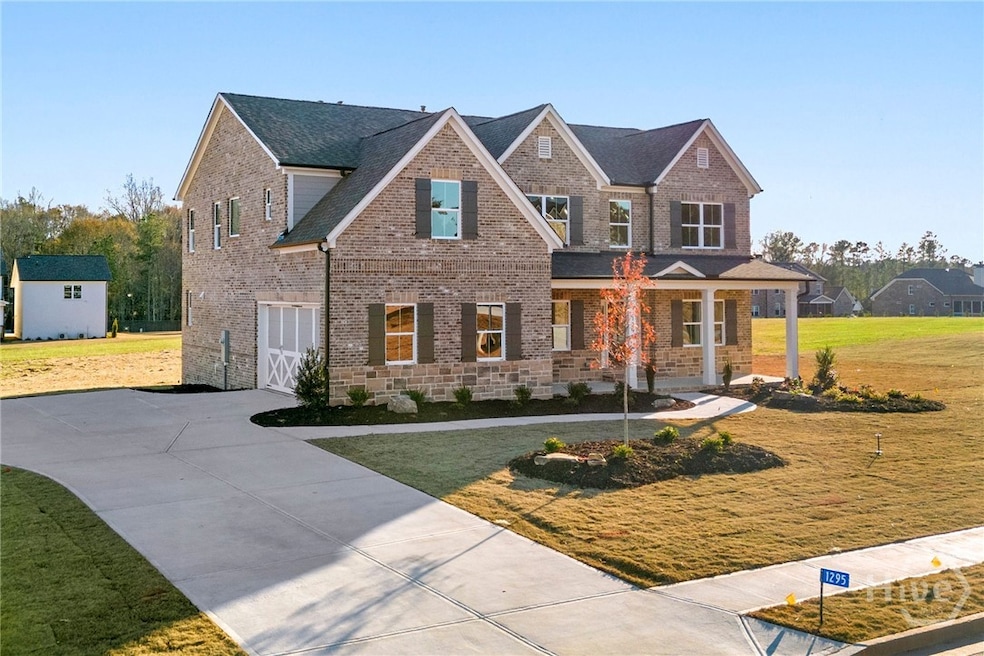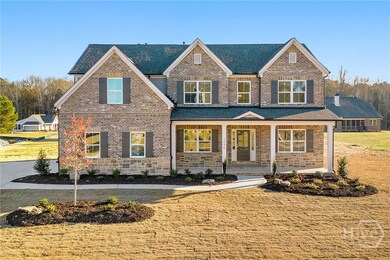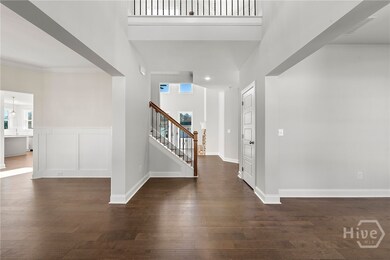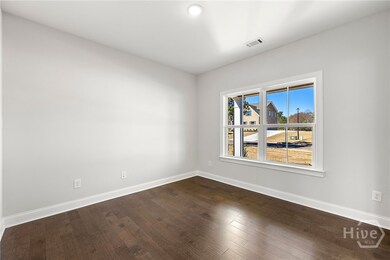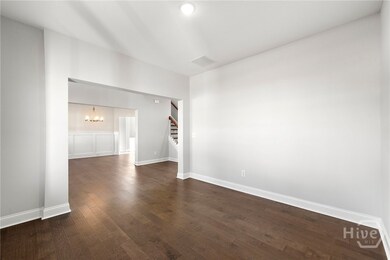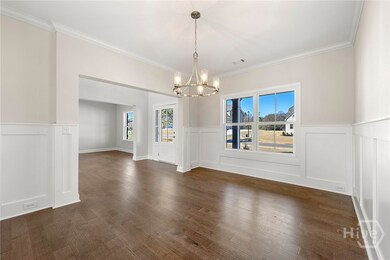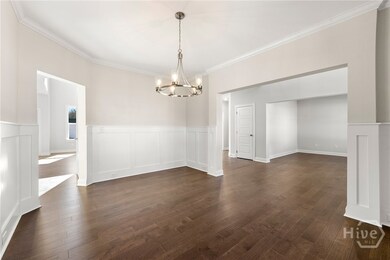1295 Stonewood Field Rd Watkinsville, GA 30677
Estimated payment $4,421/month
Highlights
- Traditional Architecture
- Main Floor Primary Bedroom
- Mud Room
- Oconee County Elementary School Rated A
- High Ceiling
- Breakfast Area or Nook
About This Home
Amazing End of Summer Incentives! $40k Anyway they want it! The Rosewood Floor Plan. Stonewood by SR Homes one of North East Georgia's Premier Homebuilders! A few miles from downtown Watkinsville, Athens and UGA's campus, this location is fantastic! This traditional 2-story Home is a treat to be sure and offers every feature a Buyer could ask for. Exceptional curb appeal with a large rocking chair front porch. From the moment you walk in the door you are treated to an open-concept floor plan. On the main level there is a fantastic 2-Story Great Room with a gorgeous wall of windows and wood burning fireplace, Office, Formal Dining Room, Bedroom and Full Bathroom, A large Kitchen that offers White cabinets, Whirlpool SS Appliances, 5-Burner Cooktop, Custom Vent Hood, a window at the sink area, a very generous Walk-in Pantry, plus a mudroom at the garage entrance. Upstairs are 4 additional bedrooms and 3 Full Bathrooms, including a luxurious Owners retreat and Bathroom, and Laundry Room.
Listing Agent
Richard Venson
Ansley Real Estate Christie's License #402262 Listed on: 11/13/2025
Open House Schedule
-
Saturday, November 22, 202511:00 am to 5:00 pm11/22/2025 11:00:00 AM +00:0011/22/2025 5:00:00 PM +00:00Add to Calendar
-
Sunday, November 23, 20251:00 to 5:00 pm11/23/2025 1:00:00 PM +00:0011/23/2025 5:00:00 PM +00:00Add to Calendar
Home Details
Home Type
- Single Family
Est. Annual Taxes
- $5,014
Year Built
- Built in 2023
Lot Details
- 0.84 Acre Lot
HOA Fees
- $83 Monthly HOA Fees
Parking
- 2 Car Attached Garage
Home Design
- Traditional Architecture
- Brick Exterior Construction
Interior Spaces
- 2,792 Sq Ft Home
- 2-Story Property
- Tray Ceiling
- High Ceiling
- Gas Fireplace
- Mud Room
- Entrance Foyer
- Laundry Room
Kitchen
- Breakfast Area or Nook
- Breakfast Bar
- Walk-In Pantry
- Microwave
- Dishwasher
- Kitchen Island
Bedrooms and Bathrooms
- 5 Bedrooms
- Primary Bedroom on Main
- 4 Full Bathrooms
- Double Vanity
- Bathtub
- Separate Shower
Utilities
- Forced Air Zoned Heating and Cooling System
- Heating System Uses Gas
- Underground Utilities
- Gas Water Heater
- Septic Tank
Listing and Financial Details
- Tax Lot 43
- Assessor Parcel Number B06-T0-43
Map
Home Values in the Area
Average Home Value in this Area
Tax History
| Year | Tax Paid | Tax Assessment Tax Assessment Total Assessment is a certain percentage of the fair market value that is determined by local assessors to be the total taxable value of land and additions on the property. | Land | Improvement |
|---|---|---|---|---|
| 2024 | $5,177 | $262,706 | $31,500 | $231,206 |
| 2023 | $5,014 | $25,200 | $25,200 | $0 |
| 2022 | $646 | $25,200 | $25,200 | $0 |
Property History
| Date | Event | Price | List to Sale | Price per Sq Ft |
|---|---|---|---|---|
| 11/10/2025 11/10/25 | For Sale | $743,900 | -- | $239 / Sq Ft |
Purchase History
| Date | Type | Sale Price | Title Company |
|---|---|---|---|
| Limited Warranty Deed | $1,500,000 | -- |
Source: CLASSIC MLS (Athens Area Association of REALTORS®)
MLS Number: CL343746
APN: B-06T-043
- 1805 Stonewood Field Rd
- 1015 Turtle Pond Dr
- 1355 Cold Tree Ln
- 1011 Sharon Place
- 1141 Southwind Dr
- 1221 Echo Trail
- 4220 Willow Creek Dr
- 1350 Burr Harris Rd
- 4340 Willow Creek Dr
- 4510 Willow Creek Dr
- 1322 Burr Harris Rd
- 2731 Willow Creek Dr
- 4621 Willow Creek Dr
- 1101 Spring Valley Way
- 1171 Spring Lake Dr
- 2343 Cold Tree Ln
- 1441 Willow Creek Dr
- 1192 Mars Hill Rd
- 1211 Old Bishop Rd
- 166 Vfw Dr Unit ID1302829P
- 1030 Elder Heights Dr
- 130 Hight Dr
- 1062 Wisteria Ridge
- 17 Bunny Hop Trail
- 1051 Crooked Creek Rd
- 1250 Electric Ave
- 1471 Crooked Creek Rd
- 1725 Electric Ave Unit 230-A
- 2300 Colham Ferry Rd
- 1030 Cherokee Cir
- 1051 Kings Mill Run
- 1020 Cherry Hills Ct
- 1120 Macon Hwy
- 260 Martha Dr
- 240 Martha Dr
