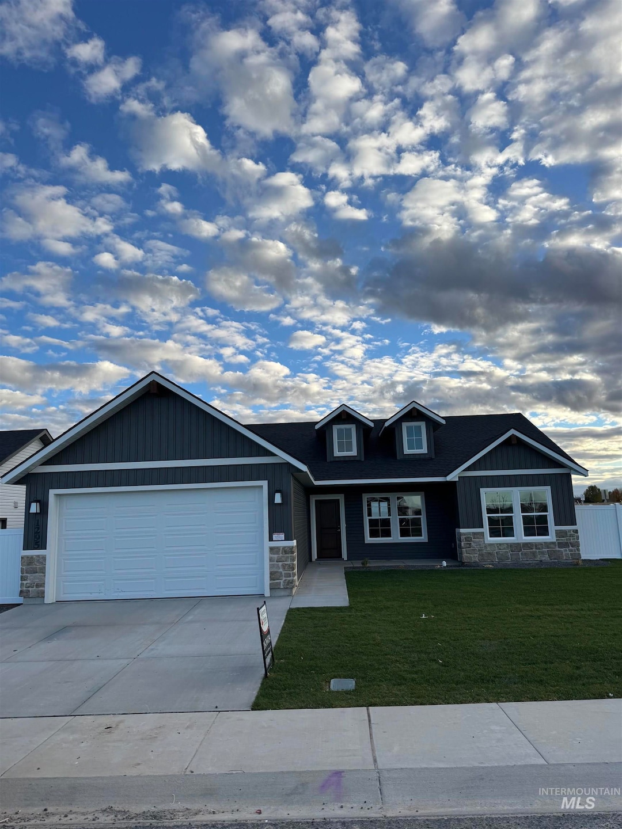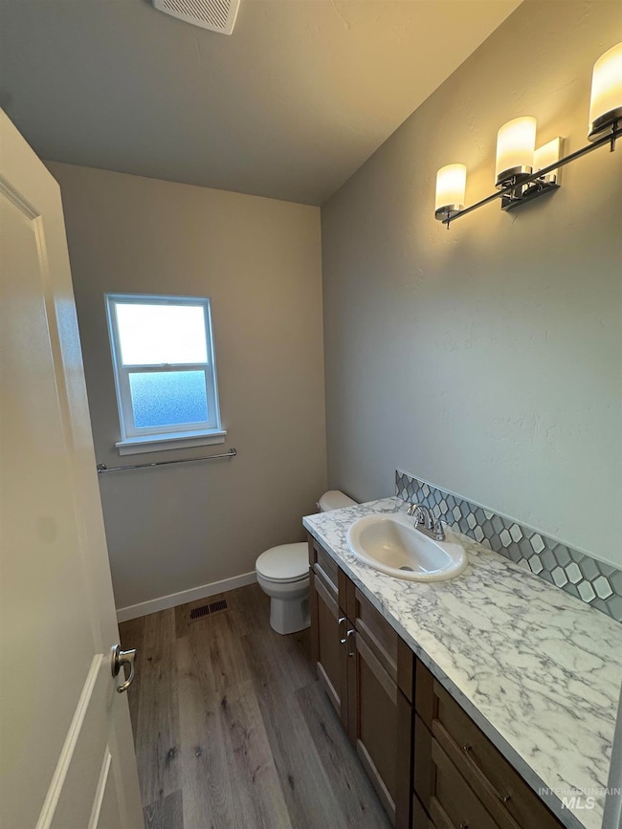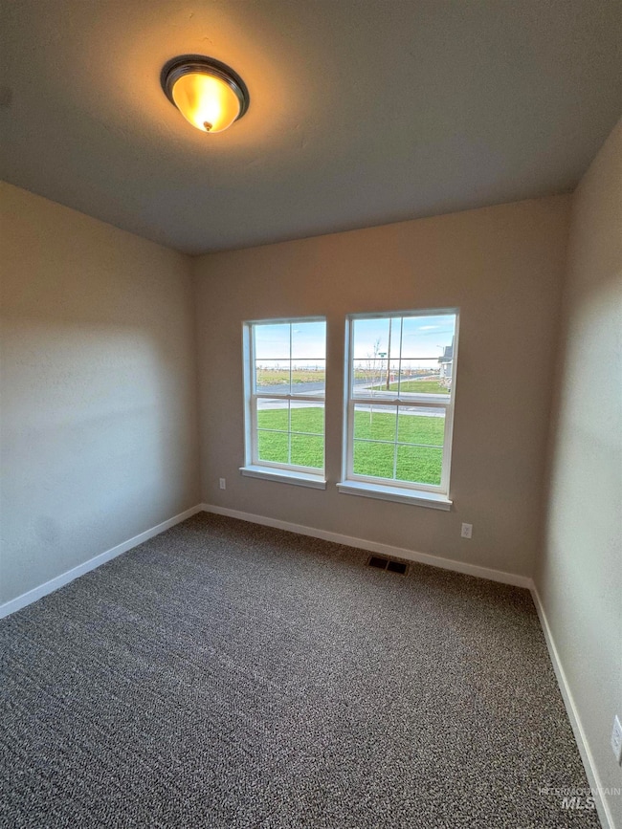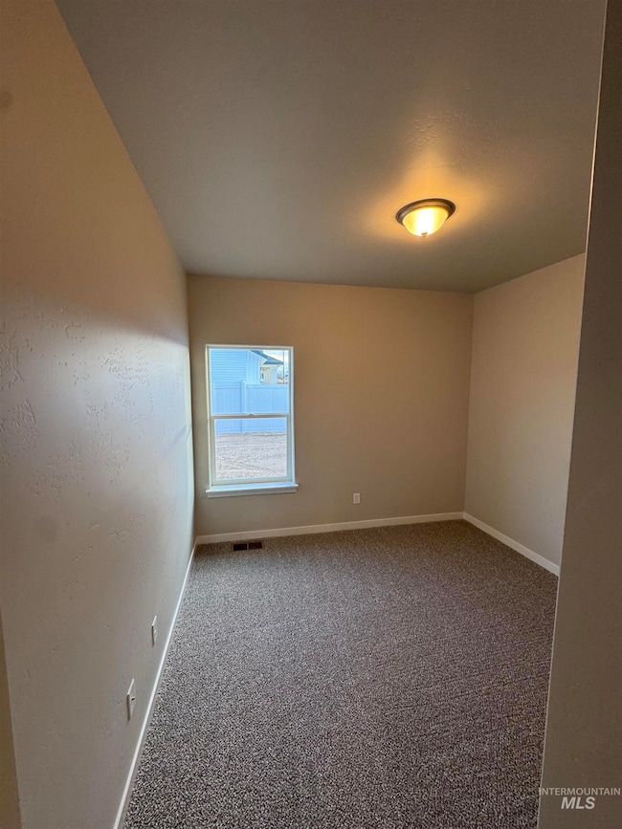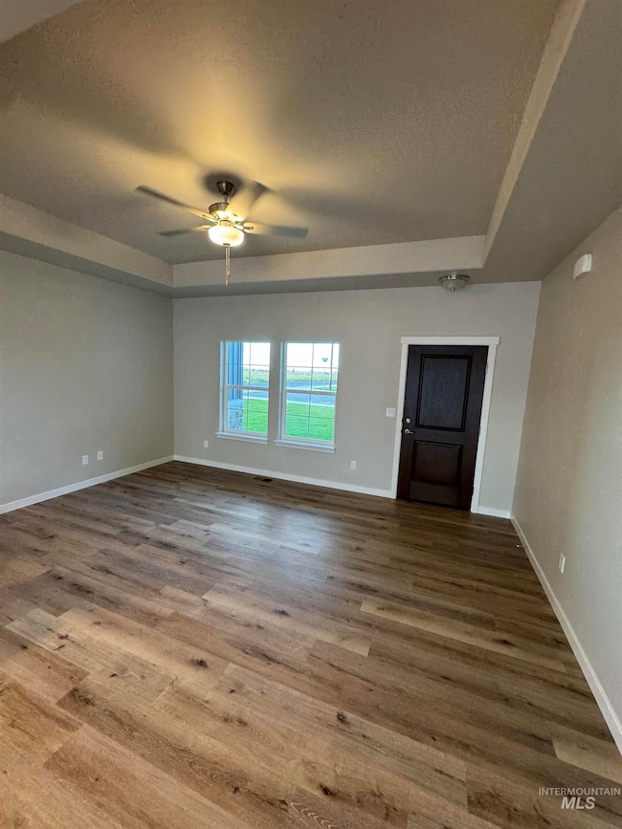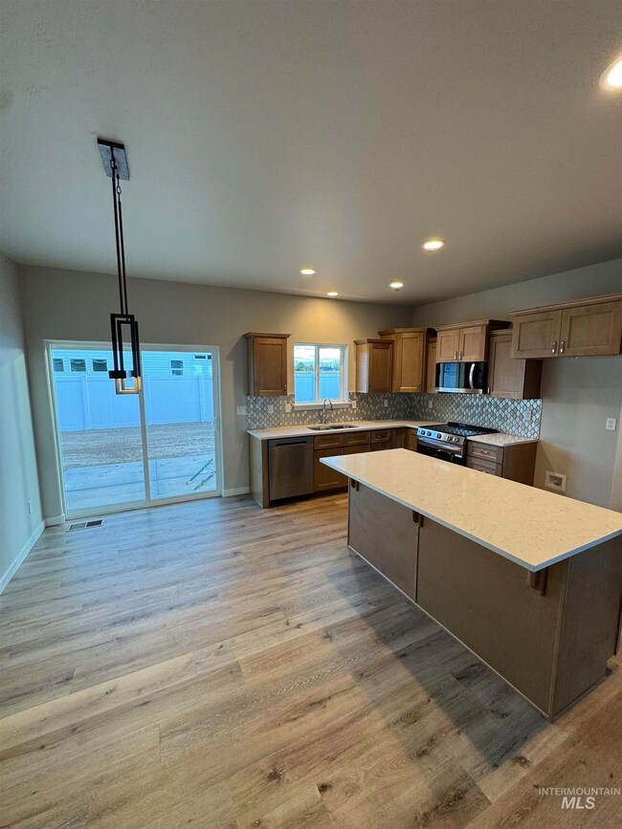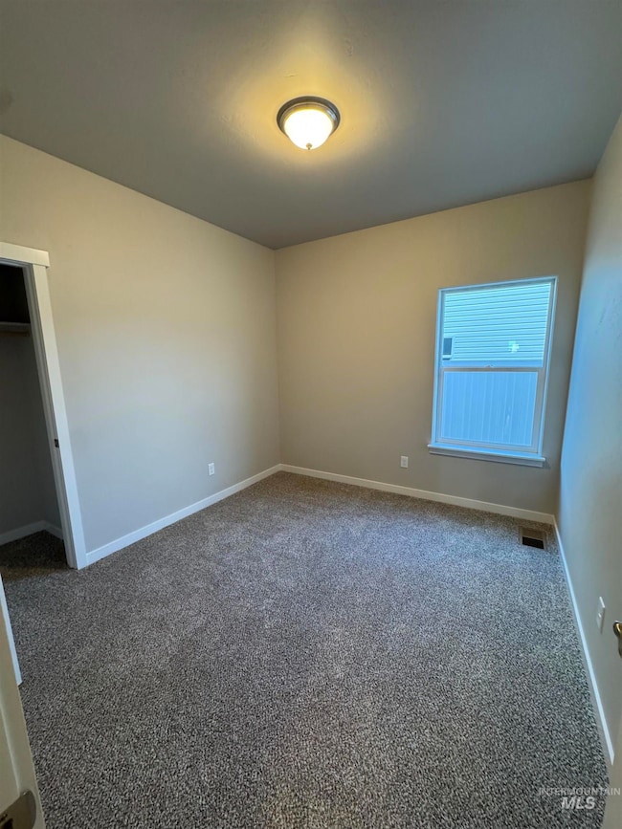1295 Terra Ave Twin Falls, ID 83301
Estimated payment $2,162/month
Highlights
- New Construction
- 2 Car Garage
- No Heating
- 1-Story Property
About This Home
Welcome Home to 1295 Terra Avenue, Twin Falls! This brand-new 4-bedroom, 3-bathroom home offers 1,438 square feet of beautifully designed living space. The thoughtful floorplan combines modern comfort with timeless style — featuring luxury vinyl plank flooring, a bright and open great room, and a contemporary kitchen with quartz countertops, stainless steel appliances, and a spacious island perfect for entertaining. Enjoy the convenience of a two-car garage, a fully fenced backyard, and front landscaping already in place. The exterior showcases striking curb appeal with its deep-toned siding, stone accents, and covered entry. Inside, you’ll find comfortable bedrooms with plush carpeting, modern light fixtures, and well-appointed bathrooms with marble-look countertops and designer tile backsplashes. Located in a welcoming Twin Falls neighborhood, this move-in-ready home blends function, efficiency, and quality craftsmanship — all built with Wolverton Homes’ trusted attention to detail. All information is deemed reliable but not guaranteed. Buyer to verify all details.
Listing Agent
Silvercreek Realty Group Brokerage Phone: 208-377-0422 Listed on: 11/09/2025

Home Details
Home Type
- Single Family
Est. Annual Taxes
- $167
Year Built
- Built in 2025 | New Construction
Lot Details
- 7,623 Sq Ft Lot
- Lot Dimensions are 102x75
HOA Fees
- $4 Monthly HOA Fees
Parking
- 2 Car Garage
Home Design
- Vinyl Siding
Interior Spaces
- 1,438 Sq Ft Home
- 1-Story Property
- Crawl Space
Bedrooms and Bathrooms
- 4 Main Level Bedrooms
- 2 Bathrooms
Schools
- Rock Creek Elementary School
- Robert Stuart Middle School
- Canyon Ridge High School
Utilities
- No Cooling
- No Heating
Community Details
- Built by Wolverton Homes, LLC
Listing and Financial Details
- Assessor Parcel Number RPT51890090090
Map
Home Values in the Area
Average Home Value in this Area
Tax History
| Year | Tax Paid | Tax Assessment Tax Assessment Total Assessment is a certain percentage of the fair market value that is determined by local assessors to be the total taxable value of land and additions on the property. | Land | Improvement |
|---|---|---|---|---|
| 2025 | $167 | $74,813 | $74,813 | $0 |
| 2024 | $167 | $62,344 | $62,344 | $0 |
| 2023 | $163 | $62,344 | $62,344 | $0 |
| 2022 | $188 | $65,725 | $65,725 | $0 |
| 2021 | $6 | $385 | $385 | $0 |
| 2020 | $6 | $385 | $385 | $0 |
| 2019 | $7 | $385 | $385 | $0 |
| 2018 | $7 | $391 | $391 | $0 |
| 2017 | $9 | $500 | $500 | $0 |
Property History
| Date | Event | Price | List to Sale | Price per Sq Ft |
|---|---|---|---|---|
| 11/09/2025 11/09/25 | For Sale | $406,900 | -- | $283 / Sq Ft |
Source: Intermountain MLS
MLS Number: 98967074
APN: RPT51890090090
- 1196 Creekside Way
- 1228 Creekside Way
- 1295 Starlight Loop
- 1146 Creekside Way
- 1266 Crestview Dr
- 1207 Frank Henry Rd
- 1139 Frank Henry Rd
- 1210 Ira Burton Rd Unit Lot 21 Block 12
- 1196 Ira Burton Rd Unit Lot 20 Block 12
- 1378 Misty Meadows Ct
- 1143 Langford Way
- 891 N Pointe Dr
- 805 Drayton Ave
- 981 Kenbrook Loop
- 916 Kenbrook Loop
- 973 Kenbrook Loop
- 1605 Grandview Dr N
- 791 Twilight Loop
- 946 Kenbrook Loop
- 784 Twilight Loop
- 1465 Field Stream Way
- 1046 Warrior St
- 1135 Latitude Cir
- 835 Shadowleaf Ave
- 835 Shadowleaf Ave Unit Mother In-Law
- 950 Sparks St N
- 677 Paradise Plaza Unit 101
- 122 W Falls Ave W
- 797 Meadows Dr
- 2005 Rivercrest Dr
- 472 Jefferson St
- 230 Richardson Dr Unit 230 Richardson Dr
- 629 Quincy St
- 276 Adams St Unit B
- 477 Jackson St
- 651 2nd Ave N
- 702 Filer Ave Unit 498 Fillmore
- 665 Heyburn Ave Unit 1101 and 2201
- 665 Heyburn Ave Unit 1105
- 833 Shoshone St N
