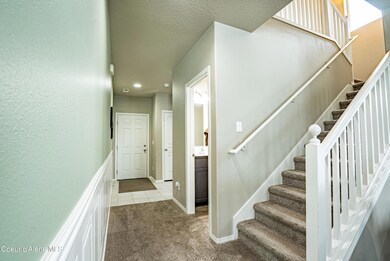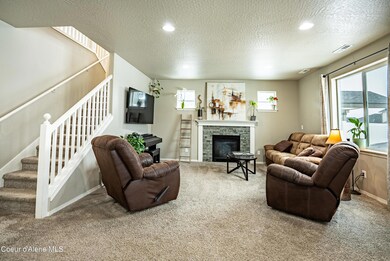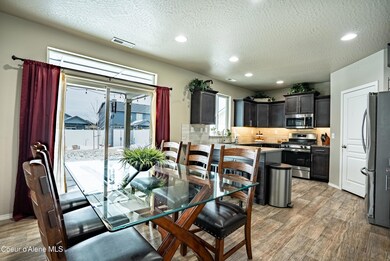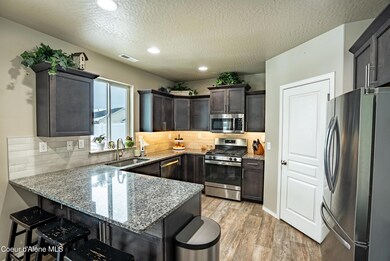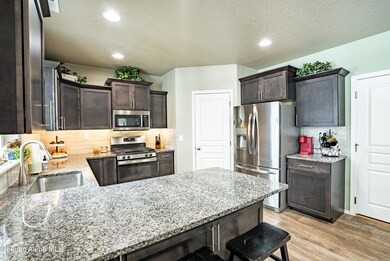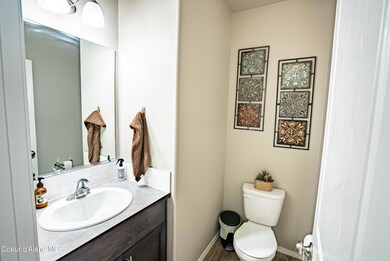
12951 N Gandy Dancer St Rathdrum, ID 83858
Highlights
- Spa
- Mountain View
- Covered patio or porch
- Craftsman Architecture
- Lawn
- Walk-In Pantry
About This Home
As of March 2025Welcome to this beautiful home in Corbin Crossing. At 2210 sq. ft. this home offers the perfect blend of space and comfort. The layout creates a seamless flow between living, dining, and kitchen areas, ideal for entertaining and everyday living. Granite counters, decorative wall treatments, and a warm fireplace add a tasteful touch of luxury. The den offers versatility as a home office or additional 5th bedroom. The spacious primary suite features a soaking tub, separate shower, and ample closet space. Generously sized secondary bedrooms provide plenty of room for family or guests. Step outside to your oversized covered patio, perfect for year-round enjoyment, and unwind around the fire pit or with a relaxing soak in the hot tub. Fenced, and irrigated, the outdoor space is the perfect oasis or party space. A short walk from Majestic Park and offering easy access to Hwy 41, this home offers both convenience and serenity. Don't miss the opportunity to make this dream home yours!
Home Details
Home Type
- Single Family
Est. Annual Taxes
- $2,054
Year Built
- Built in 2020
Lot Details
- 6,534 Sq Ft Lot
- Property is Fully Fenced
- Landscaped
- Level Lot
- Front and Back Yard Sprinklers
- Lawn
- Garden
- Property is zoned R-3, R-3
HOA Fees
- $23 Monthly HOA Fees
Parking
- Attached Garage
Property Views
- Mountain
- Neighborhood
Home Design
- Craftsman Architecture
- Concrete Foundation
- Frame Construction
- Shingle Roof
- Composition Roof
- Wood Siding
Interior Spaces
- 2,210 Sq Ft Home
- Multi-Level Property
- Gas Fireplace
- Crawl Space
- Washer and Electric Dryer Hookup
Kitchen
- Breakfast Bar
- Walk-In Pantry
- Gas Oven or Range
- Microwave
- Dishwasher
- Disposal
Flooring
- Carpet
- Tile
- Vinyl
Bedrooms and Bathrooms
- 5 Bedrooms
- 3 Bathrooms
Outdoor Features
- Spa
- Covered patio or porch
- Fire Pit
- Exterior Lighting
- Shed
Utilities
- Forced Air Heating and Cooling System
- Heating System Uses Natural Gas
- Gas Available
- Electric Water Heater
- High Speed Internet
- Internet Available
- Cable TV Available
Community Details
- Corbin Crossing Sout Association
- Built by Hayden Homes
- Corbin Crossing South Subdivision
Listing and Financial Details
- Assessor Parcel Number RL3550150050
Ownership History
Purchase Details
Home Financials for this Owner
Home Financials are based on the most recent Mortgage that was taken out on this home.Purchase Details
Home Financials for this Owner
Home Financials are based on the most recent Mortgage that was taken out on this home.Similar Homes in the area
Home Values in the Area
Average Home Value in this Area
Purchase History
| Date | Type | Sale Price | Title Company |
|---|---|---|---|
| Warranty Deed | -- | Kootenai County Title | |
| Special Warranty Deed | -- | Alliance Title Coeur D Alene |
Mortgage History
| Date | Status | Loan Amount | Loan Type |
|---|---|---|---|
| Open | $23,000 | FHA | |
| Open | $521,133 | New Conventional | |
| Previous Owner | $368,000 | New Conventional | |
| Previous Owner | $275,774 | New Conventional |
Property History
| Date | Event | Price | Change | Sq Ft Price |
|---|---|---|---|---|
| 03/24/2025 03/24/25 | Sold | -- | -- | -- |
| 02/25/2025 02/25/25 | Pending | -- | -- | -- |
| 02/21/2025 02/21/25 | For Sale | $517,000 | -- | $234 / Sq Ft |
Tax History Compared to Growth
Tax History
| Year | Tax Paid | Tax Assessment Tax Assessment Total Assessment is a certain percentage of the fair market value that is determined by local assessors to be the total taxable value of land and additions on the property. | Land | Improvement |
|---|---|---|---|---|
| 2024 | $2,055 | $494,040 | $160,000 | $334,040 |
| 2023 | $2,055 | $511,700 | $175,000 | $336,700 |
| 2022 | $2,837 | $589,040 | $185,000 | $404,040 |
| 2021 | $2,647 | $375,146 | $100,355 | $274,791 |
| 2020 | $1,005 | $324,640 | $91,120 | $233,520 |
| 2019 | $0 | $0 | $0 | $0 |
Agents Affiliated with this Home
-
John Kirsch
J
Seller's Agent in 2025
John Kirsch
EXP Realty
(509) 953-3969
111 Total Sales
-
Jenna Miller

Buyer's Agent in 2025
Jenna Miller
Coldwell Banker Resort Realty
(208) 215-0355
57 Total Sales
Map
Source: Coeur d'Alene Multiple Listing Service
MLS Number: 25-1361
APN: RL3550150050
- 11651 N Railway Ave
- 11691 N Railway Ave
- 11669 N Railway Ave
- 11633 N Railway Ave
- 11557 N Railway Ave
- 5993 W Harmony St
- 12590 N Krauss Cir
- 5987 W Quinn Way
- 12613 N Lattner St
- 12652 N Lattner St
- 6481 W Daltrey Way
- 12726 N Cavanaugh Dr
- 6463 W Conner St
- 12175 N Meyer Rd
- 6020 W Trestle St
- 6595 W Covenant St
- 12379 N Cavanaugh Dr
- 6102 W Lofty Ridge St
- 6157 W Lofty Ridge St
- 6600 W Irish Cir

