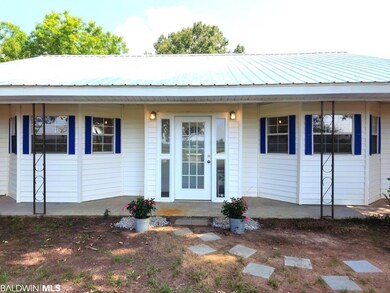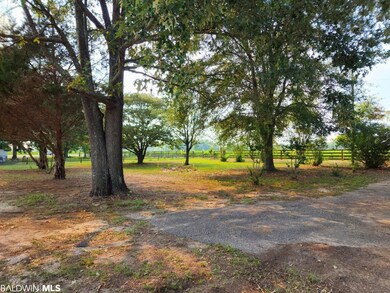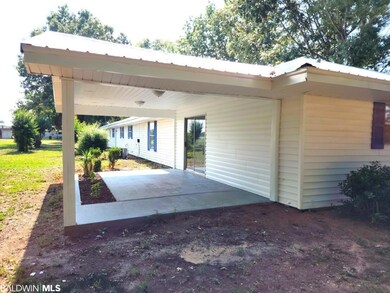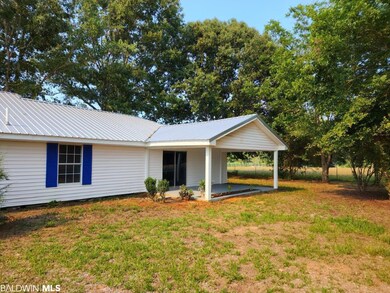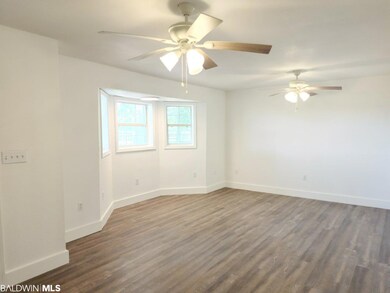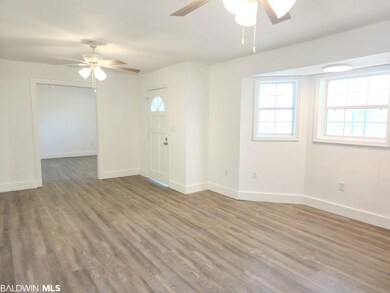
12952 Highway 21 Atmore, AL 36502
Highlights
- Front Porch
- Double Pane Windows
- Storage
- Attached Garage
- Living Room
- En-Suite Primary Bedroom
About This Home
As of May 2024REDUCED OVER $24,000. FROM ORIGINAL LIST AND SELLER WILL CONSIDER OWNER FINANCING WITH APPROVED TERMS. Come on out to Huxford and check this one out! This 4 (or 5) bedroom, 2 bath home is all fresh, move-in ready and sitting pretty on a large shady lot (almost 1 ac). The 12x12 office could easily make a 5th bedroom! New roof 2023, fresh paint, new flooring, updated fixtures, pretty painted cabinets, refinished baths and so much more. This roomy kitchen includes the appliances, (new stove is ordered) plenty of room for an island or your breakfast table. The large primary bedroom features a walk-in closet and en suite bath with double vanity. There are sliding glass doors leading out to the covered back porch. The bedrooms are all spacious! Attached 1 car garage with loads of room for storage or a great workshop. Just 12 miles north of Historic Downtown Atmore and 6.5 miles from I65 with easy access to Mobile or points north. Feeling like a beach visit? Head south about 60 miles to Pensacola, FL! Call today to make your private showing appointment!
Home Details
Home Type
- Single Family
Est. Annual Taxes
- $827
Year Built
- Built in 1996
Lot Details
- 0.95 Acre Lot
- Lot Dimensions are 144x270x151x270
- Partially Fenced Property
- Property is zoned Not Zoned, Outside Corp Limits
Parking
- Attached Garage
Home Design
- Slab Foundation
- Wood Frame Construction
- Metal Roof
- Vinyl Siding
Interior Spaces
- 2,265 Sq Ft Home
- 1-Story Property
- ENERGY STAR Qualified Ceiling Fan
- Double Pane Windows
- Living Room
- Dining Room
- Storage
- Vinyl Flooring
Kitchen
- Electric Range
- Dishwasher
Bedrooms and Bathrooms
- 4 Bedrooms
- En-Suite Primary Bedroom
- 2 Full Bathrooms
- Dual Vanity Sinks in Primary Bathroom
- Bathtub and Shower Combination in Primary Bathroom
Outdoor Features
- Front Porch
Schools
- Not Baldwin County Elementary And Middle School
Utilities
- Central Heating and Cooling System
- Electric Water Heater
Community Details
- Huxford Subdivision
Listing and Financial Details
- Assessor Parcel Number 08-05-21-0-200-023.005
Ownership History
Purchase Details
Purchase Details
Similar Homes in Atmore, AL
Home Values in the Area
Average Home Value in this Area
Purchase History
| Date | Type | Sale Price | Title Company |
|---|---|---|---|
| Deed | $148,360 | -- | |
| Special Warranty Deed | -- | -- |
Property History
| Date | Event | Price | Change | Sq Ft Price |
|---|---|---|---|---|
| 05/24/2024 05/24/24 | Sold | $210,000 | +7.7% | $93 / Sq Ft |
| 04/15/2024 04/15/24 | Pending | -- | -- | -- |
| 04/03/2024 04/03/24 | For Sale | $195,000 | -11.4% | $86 / Sq Ft |
| 11/28/2023 11/28/23 | Sold | $220,000 | -2.2% | $97 / Sq Ft |
| 11/18/2023 11/18/23 | Pending | -- | -- | -- |
| 10/14/2023 10/14/23 | Price Changed | $224,900 | -4.3% | $99 / Sq Ft |
| 09/14/2023 09/14/23 | For Sale | $235,000 | 0.0% | $104 / Sq Ft |
| 09/08/2023 09/08/23 | Pending | -- | -- | -- |
| 08/11/2023 08/11/23 | Price Changed | $235,000 | -2.9% | $104 / Sq Ft |
| 07/11/2023 07/11/23 | Price Changed | $242,000 | -2.8% | $107 / Sq Ft |
| 06/09/2023 06/09/23 | For Sale | $249,000 | -- | $110 / Sq Ft |
Tax History Compared to Growth
Tax History
| Year | Tax Paid | Tax Assessment Tax Assessment Total Assessment is a certain percentage of the fair market value that is determined by local assessors to be the total taxable value of land and additions on the property. | Land | Improvement |
|---|---|---|---|---|
| 2024 | $927 | $26,480 | $0 | $0 |
| 2023 | $927 | $25,340 | $0 | $0 |
| 2022 | $827 | $20,960 | $0 | $0 |
| 2021 | $262 | $14,200 | $0 | $0 |
| 2020 | $280 | $14,200 | $0 | $0 |
| 2019 | $262 | $14,200 | $0 | $0 |
| 2018 | $262 | $14,200 | $0 | $0 |
| 2017 | $237 | $14,840 | $0 | $0 |
| 2015 | $292 | $15,236 | $1,156 | $14,080 |
| 2014 | -- | $15,406 | $1,156 | $14,250 |
Agents Affiliated with this Home
-
Charles Kelley

Seller's Agent in 2024
Charles Kelley
Hope Realty & Development
(251) 727-0117
91 Total Sales
-
Leanne Brown

Buyer's Agent in 2024
Leanne Brown
Bellator Real Estate, LLC
(225) 347-4300
28 Total Sales
-
Lisa Reynolds

Seller's Agent in 2023
Lisa Reynolds
Reynolds Real Estate
(251) 379-0218
155 Total Sales
-
David Dobson

Buyer's Agent in 2023
David Dobson
Southern Real Estate - Atmore
(850) 637-4227
417 Total Sales
Map
Source: Baldwin REALTORS®
MLS Number: 347167
APN: 08-05-21-0-200-023.005
- 1029 Stokley Ct
- 0 Wayside Rd
- 0 Butler St
- 105 W Avenue A
- 309 Burlington St
- 6000 Block N Hwy 21
- 1147 MacK Pond Rd
- Lot 3 Mccullough Rd
- Lot 14 Davis Pond Rd
- Lot 15 Davis Pond Rd
- Lot 16 Davis Pond Rd
- Lot 6 Davis Pond Rd
- Lot 5 Davis Pond Rd
- 17408 S Highway 21
- 10440 Jack Springs Rd
- 10294 Jack Springs Rd
- 2871 S Palmers Rd
- 6000 Block N Highway 21
- 122 Cottage Ln
- 119 Cottage Ln

