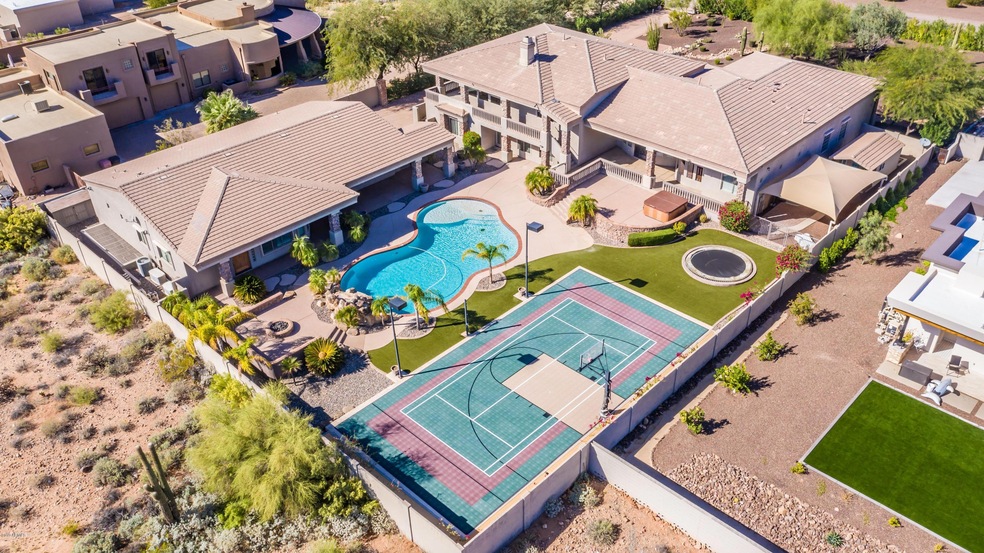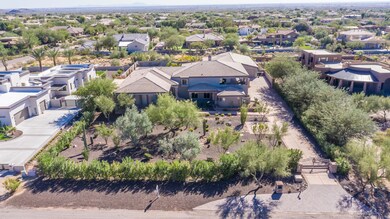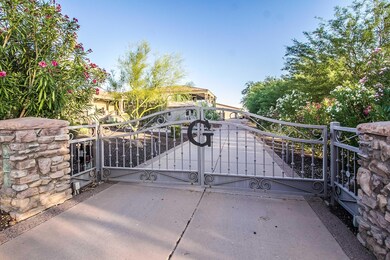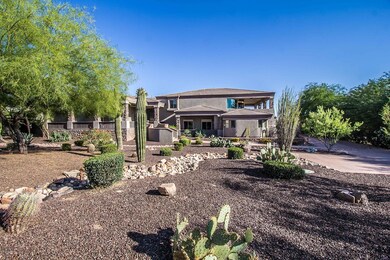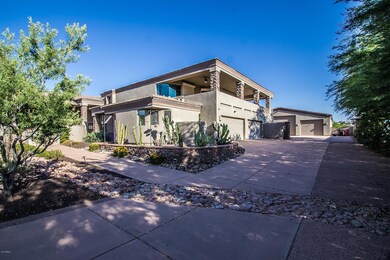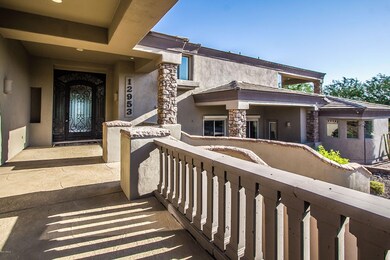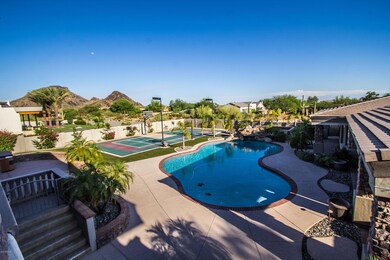
12953 E Cochise Rd Scottsdale, AZ 85259
Shea Corridor NeighborhoodEstimated Value: $2,714,000 - $3,208,000
Highlights
- Guest House
- Tennis Courts
- RV Garage
- Laguna Elementary School Rated A
- Play Pool
- City Lights View
About This Home
As of July 2020Stunning custom home with a much desired floor plan of just under 9000 square feet offers spectacular view throughout!! The ultimate kitchen with two built is sub-zero's and dacor oven. For privacy the downstairs retreat can be used for multiple purposes. Convenience is key with 3 separate laundry rooms and audio zones throughout. Beautiful 10 car garage with RV space. Entertainers dream with this resort style backyard & pool!! Absolute MUST SEE!!!!
Last Agent to Sell the Property
Global Real Estate Investments License #BR641349000 Listed on: 05/26/2020
Home Details
Home Type
- Single Family
Est. Annual Taxes
- $10,118
Year Built
- Built in 2001
Lot Details
- 1.08 Acre Lot
- Desert faces the front and back of the property
- Block Wall Fence
- Misting System
- Front and Back Yard Sprinklers
- Grass Covered Lot
Parking
- 10 Car Garage
- Garage ceiling height seven feet or more
- Tandem Parking
- Garage Door Opener
- RV Garage
Property Views
- City Lights
- Mountain
Home Design
- Santa Barbara Architecture
- Wood Frame Construction
- Tile Roof
- Stone Exterior Construction
- Stucco
Interior Spaces
- 8,910 Sq Ft Home
- 2-Story Property
- Wet Bar
- Central Vacuum
- Vaulted Ceiling
- Double Pane Windows
- Roller Shields
- Family Room with Fireplace
- Finished Basement
- Basement Fills Entire Space Under The House
- Washer and Dryer Hookup
Kitchen
- Eat-In Kitchen
- Breakfast Bar
- Gas Cooktop
- Built-In Microwave
- Kitchen Island
- Granite Countertops
Flooring
- Carpet
- Stone
- Tile
Bedrooms and Bathrooms
- 6 Bedrooms
- Primary Bathroom is a Full Bathroom
- 7.5 Bathrooms
- Dual Vanity Sinks in Primary Bathroom
- Bidet
- Hydromassage or Jetted Bathtub
- Bathtub With Separate Shower Stall
Home Security
- Security System Owned
- Intercom
- Fire Sprinkler System
Pool
- Play Pool
- Fence Around Pool
- Heated Spa
- Above Ground Spa
Outdoor Features
- Tennis Courts
- Balcony
- Covered patio or porch
- Fire Pit
Additional Homes
- Guest House
Schools
- Laguna Elementary School
- Mountainside Middle School
- Desert Mountain Elementary High School
Utilities
- Refrigerated Cooling System
- Heating System Uses Natural Gas
- Septic Tank
Listing and Financial Details
- Assessor Parcel Number 217-31-019-A
Community Details
Overview
- No Home Owners Association
- Association fees include no fees
- Built by Allen West
- Metes And Bounds Subdivision
Recreation
- Sport Court
- Bike Trail
Ownership History
Purchase Details
Home Financials for this Owner
Home Financials are based on the most recent Mortgage that was taken out on this home.Purchase Details
Home Financials for this Owner
Home Financials are based on the most recent Mortgage that was taken out on this home.Purchase Details
Home Financials for this Owner
Home Financials are based on the most recent Mortgage that was taken out on this home.Purchase Details
Purchase Details
Home Financials for this Owner
Home Financials are based on the most recent Mortgage that was taken out on this home.Purchase Details
Purchase Details
Purchase Details
Similar Homes in Scottsdale, AZ
Home Values in the Area
Average Home Value in this Area
Purchase History
| Date | Buyer | Sale Price | Title Company |
|---|---|---|---|
| Driscoll John M | -- | None Available | |
| Driscoll John M | -- | None Available | |
| Driscoll John M | $1,700,000 | Pioneer Title Agency Inc | |
| Gala Donald | $1,725,000 | Fidelity National Title Agen | |
| Slager Donald W | -- | -- | |
| Slager Donald W | $950,000 | Transnation Title Ins Co | |
| Pitts Jeffrey S | $149,000 | Fidelity National Title | |
| Artzt Jennie L | $123,600 | Security Title Agency | |
| Purple Rose Inc | $77,000 | Security Title Agency |
Mortgage History
| Date | Status | Borrower | Loan Amount |
|---|---|---|---|
| Open | Driscoll John M | $250,000 | |
| Open | Driscoll John M | $548,250 | |
| Open | Driscoll John M | $1,275,000 | |
| Previous Owner | Gala Donald | $1,000,000 | |
| Previous Owner | Gala Donald | $1,332,500 | |
| Previous Owner | Gala Donald | $350,000 | |
| Previous Owner | Gala Donald | $1,380,000 | |
| Previous Owner | Slager Donald W | $994,600 | |
| Previous Owner | Slager Donald W | $1,200,000 | |
| Previous Owner | Slager Donald W | $760,000 | |
| Closed | Slager Donald W | $95,000 |
Property History
| Date | Event | Price | Change | Sq Ft Price |
|---|---|---|---|---|
| 07/21/2020 07/21/20 | Sold | $1,700,000 | -2.8% | $191 / Sq Ft |
| 06/05/2020 06/05/20 | Price Changed | $1,749,000 | -2.8% | $196 / Sq Ft |
| 05/26/2020 05/26/20 | For Sale | $1,799,000 | +4.3% | $202 / Sq Ft |
| 02/27/2014 02/27/14 | Sold | $1,725,000 | -6.8% | $194 / Sq Ft |
| 12/09/2013 12/09/13 | For Sale | $1,850,000 | -- | $208 / Sq Ft |
Tax History Compared to Growth
Tax History
| Year | Tax Paid | Tax Assessment Tax Assessment Total Assessment is a certain percentage of the fair market value that is determined by local assessors to be the total taxable value of land and additions on the property. | Land | Improvement |
|---|---|---|---|---|
| 2025 | $7,315 | $162,276 | -- | -- |
| 2024 | $10,253 | $154,548 | -- | -- |
| 2023 | $10,253 | $184,430 | $36,880 | $147,550 |
| 2022 | $9,697 | $140,180 | $28,030 | $112,150 |
| 2021 | $10,605 | $139,480 | $27,890 | $111,590 |
| 2020 | $11,107 | $133,730 | $26,740 | $106,990 |
| 2019 | $10,118 | $139,320 | $27,860 | $111,460 |
| 2018 | $9,778 | $136,650 | $27,330 | $109,320 |
| 2017 | $9,340 | $134,570 | $26,910 | $107,660 |
| 2016 | $9,147 | $136,070 | $27,210 | $108,860 |
| 2015 | $8,677 | $123,420 | $24,680 | $98,740 |
Agents Affiliated with this Home
-
Erik Gocken

Seller's Agent in 2020
Erik Gocken
Global Real Estate Investments
(602) 451-1605
2 in this area
35 Total Sales
-
Kelly Jones

Buyer's Agent in 2020
Kelly Jones
Griggs's Group Powered by The Altman Brothers
(480) 399-9322
2 in this area
88 Total Sales
-
Patricia Garrity

Buyer Co-Listing Agent in 2020
Patricia Garrity
Russ Lyon Sotheby's International Realty
(602) 942-7520
2 in this area
28 Total Sales
-
W
Seller's Agent in 2014
Walter Danley
Walt Danley Realty, LLC
-
Chase Colman

Seller Co-Listing Agent in 2014
Chase Colman
Walt Danley Local Luxury Christie's International Real Estate
(602) 326-3350
9 Total Sales
-
Ryan Ney

Buyer's Agent in 2014
Ryan Ney
My Home Group
(480) 332-5659
2 in this area
132 Total Sales
Map
Source: Arizona Regional Multiple Listing Service (ARMLS)
MLS Number: 6082642
APN: 217-31-019A
- 12980 E Cochise Rd
- 10301 N 128th St
- 10575 N 130th St Unit 1
- 10569 N 131st St
- 12955 E Sahuaro Dr
- 12892 E Sahuaro Dr
- 12935 E Mercer Ln
- 9826 N 131st St
- 10396 N 133rd St
- 9727 N 130th St Unit 27
- 12595 E Cochise Dr Unit 2
- 10239 N 125th St
- 13358 E Mountain View Rd
- 27003 N 134th St
- 12853 E Yucca St
- 12524 E Saddlehorn Trail
- 10713 N 124th Place
- xx E Shea Blvd Unit 1
- 9224 N 126th St
- 13300 E Via Linda Unit 1058
- 12953 E Cochise Rd
- 12951 E Cochise Rd
- 12997 E Cochise Rd Unit 16
- 12941 E Cochise Rd
- 12954 E Gold Dust Ave
- 12903 E Cochise Rd Unit 15
- 13031 E Cochise Rd
- 12980 E Gold Dust Ave
- 12932 E Gold Dust Ave
- 13028 E Gold Dust Ave
- 10510 N 130th St
- 13044 E Cochise Rd
- 13055 E Cochise Rd
- 10425 N 131st St Unit 1
- 10425 N 131st St
- 12930 E Cochise Rd Unit 10
- 12930 E Cochise Rd
- 12930 E Cochise Rd
- 12890 E Gold Dust Ave
- 13030 E Gold Dust Ave
