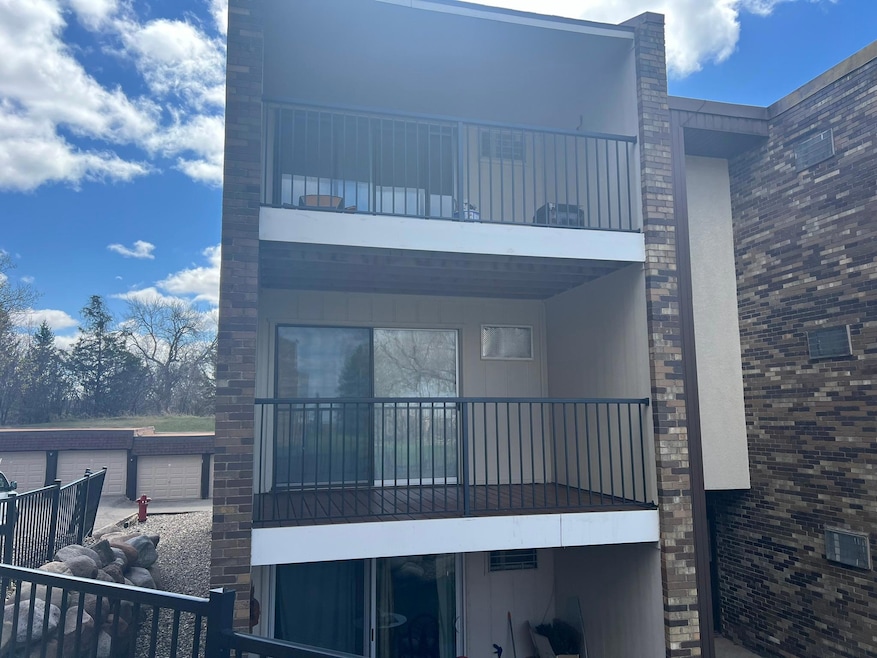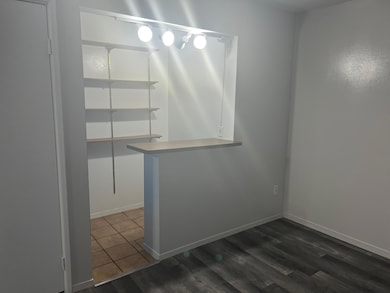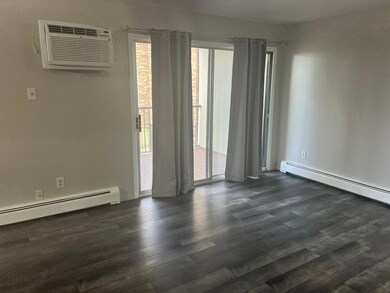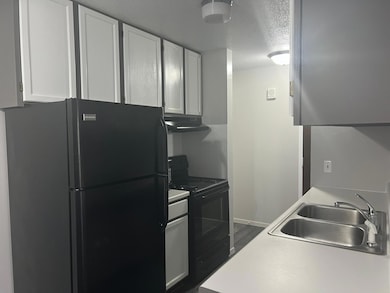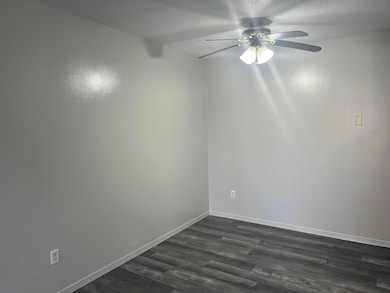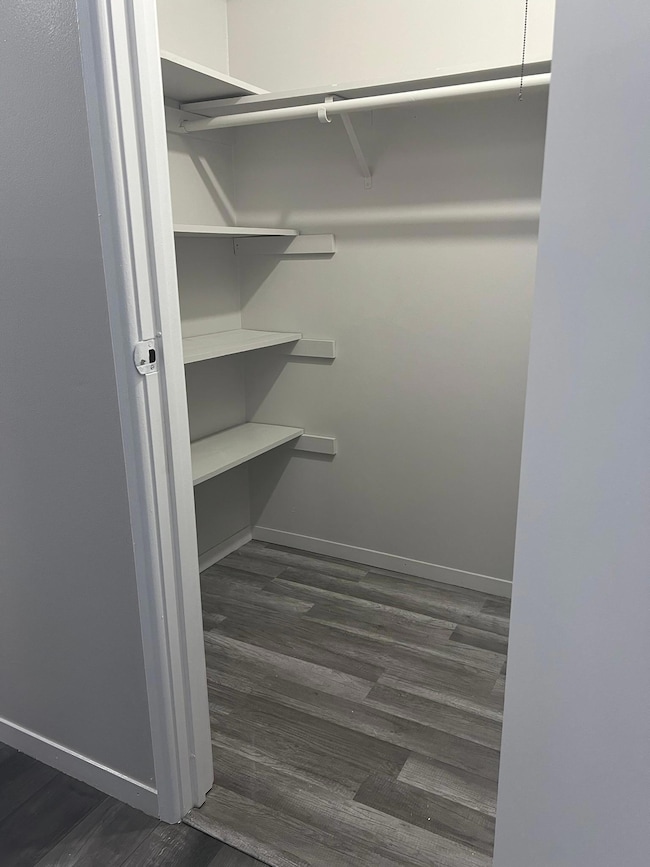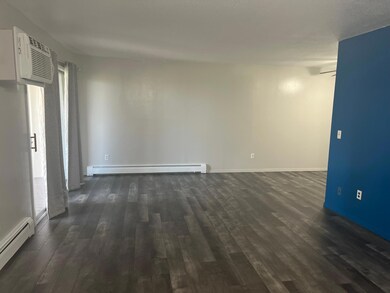
12954 Nicollet Ave Unit 202 Burnsville, MN 55337
Estimated payment $1,313/month
Total Views
855
2
Beds
1
Bath
950
Sq Ft
$126
Price per Sq Ft
Highlights
- Deck
- Community Garden
- 1-Story Property
- Community Indoor Pool
- Living Room
- Baseboard Heating
About This Home
Charming 2 bedroom 1 bathroom condo freshly painted with new appliances and 2 new AC units! This condo features an indoor and outdoor pool, fitness center, and 2 shared recreation rooms! Schedule your showing today!
Property Details
Home Type
- Condominium
Est. Annual Taxes
- $1,289
Year Built
- Built in 1970
HOA Fees
- $536 Monthly HOA Fees
Parking
- 1 Car Garage
Interior Spaces
- 950 Sq Ft Home
- 1-Story Property
- Living Room
- Basement
Kitchen
- Range
- Microwave
- Dishwasher
Bedrooms and Bathrooms
- 2 Bedrooms
- 1 Full Bathroom
Additional Features
- Deck
- Baseboard Heating
Listing and Financial Details
- Assessor Parcel Number 020130016586
Community Details
Overview
- Association fees include maintenance structure, hazard insurance, heating, lawn care, ground maintenance, parking, trash, shared amenities, snow removal
- Firstservice Residential Association, Phone Number (952) 277-2700
- Low-Rise Condominium
- Ridgeview Condo Homes Subdivision
Amenities
- Community Garden
- Coin Laundry
Recreation
- Community Indoor Pool
Map
Create a Home Valuation Report for This Property
The Home Valuation Report is an in-depth analysis detailing your home's value as well as a comparison with similar homes in the area
Home Values in the Area
Average Home Value in this Area
Tax History
| Year | Tax Paid | Tax Assessment Tax Assessment Total Assessment is a certain percentage of the fair market value that is determined by local assessors to be the total taxable value of land and additions on the property. | Land | Improvement |
|---|---|---|---|---|
| 2023 | $1,238 | $115,600 | $11,600 | $104,000 |
| 2022 | $854 | $115,600 | $11,600 | $104,000 |
| 2021 | $850 | $102,300 | $10,300 | $92,000 |
| 2020 | $792 | $98,000 | $9,800 | $88,200 |
| 2019 | $743 | $90,500 | $9,100 | $81,400 |
| 2018 | $643 | $83,600 | $8,400 | $75,200 |
| 2017 | $562 | $73,100 | $7,300 | $65,800 |
| 2016 | $446 | $64,000 | $6,400 | $57,600 |
| 2015 | $361 | $29,160 | $2,940 | $26,220 |
| 2014 | -- | $24,420 | $2,460 | $21,960 |
| 2013 | -- | $19,080 | $1,920 | $17,160 |
Source: Public Records
Property History
| Date | Event | Price | Change | Sq Ft Price |
|---|---|---|---|---|
| 12/05/2022 12/05/22 | Sold | $115,000 | 0.0% | $121 / Sq Ft |
| 10/25/2022 10/25/22 | Pending | -- | -- | -- |
| 10/25/2022 10/25/22 | For Sale | $115,000 | -- | $121 / Sq Ft |
Source: NorthstarMLS
Purchase History
| Date | Type | Sale Price | Title Company |
|---|---|---|---|
| Deed | $115,000 | -- |
Source: Public Records
Mortgage History
| Date | Status | Loan Amount | Loan Type |
|---|---|---|---|
| Open | $86,239 | New Conventional |
Source: Public Records
Similar Homes in Burnsville, MN
Source: NorthstarMLS
MLS Number: 6736161
APN: 02-01300-16-586
Nearby Homes
- 12858 Nicollet Ave Unit 201
- 12850 Nicollet Ave Unit 101
- 12968 Nicollet Ave Unit 102
- 12812 Nicollet Ave Unit 301
- 36 E 125th St
- 40 E 125th St
- 140 Timberland Dr
- 521 Unique Dr
- 150 E Travelers Trail Unit 317
- 401 E Burnsville Pkwy Unit 203
- 12730 Portland Cir
- 154 Woodland Dr
- 13420 Nicollet Ln
- 700 Knob Hill Rd
- 13200 Oakland Dr
- 403 E 135th St
- XXXX Woodhill Rd
- 468 Meadowood Ln
- 12701 Pheasant Run
- 699 E Burnsville Pkwy Unit 17
