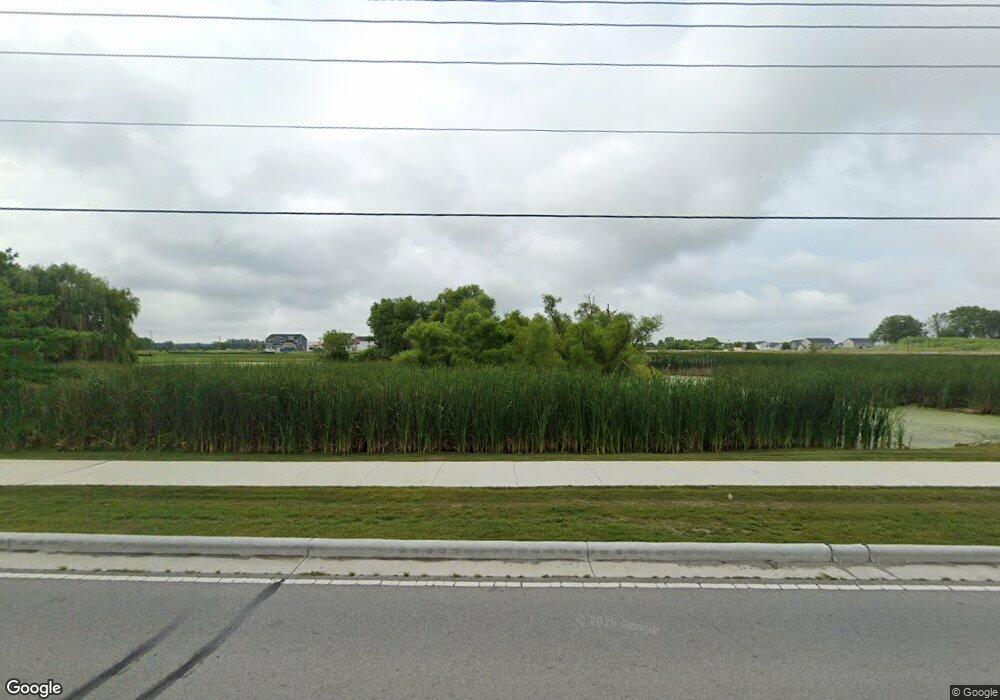12957 W 109th Ave Dyer, IN 46311
Saint John Neighborhood
4
Beds
3
Baths
2,444
Sq Ft
0.29
Acres
About This Home
This home is located at 12957 W 109th Ave, Dyer, IN 46311. 12957 W 109th Ave is a home located in Lake County with nearby schools including Lincoln Elementary School, Hanover Central Middle School, and Hanover Central High School.
Create a Home Valuation Report for This Property
The Home Valuation Report is an in-depth analysis detailing your home's value as well as a comparison with similar homes in the area
Home Values in the Area
Average Home Value in this Area
Tax History Compared to Growth
Map
Nearby Homes
- 13076 109th Place
- 13085 109th Ave
- 12914 W 109th Ave
- 12957 109th Place
- 11031 Delta Dr
- 13351 W 107th Ave
- 10639 Burgess Way
- 13085 109th Place
- 11045 Delta Dr
- 12994 109th Place
- 10788 Knickerbocker Ct
- 10746 Knickerbocker Ct
- 13614 W 105th Place
- 10325 Birchbrook Dr
- 14528 N Quartz Ln
- 13973 Blue Sky Ct
- 13993 Blue Sky Dr
- 13617 W 117th Ave
- 14596 N Quartz Ln
- 14703 N Quartz Ln
- 12921 W 109th Ave
- 12811 109th Ave
- 12928 111th Ave
- 10966 White Oak Ave
- 12928 111th Ave
- 12982 111th Ave
- 10966 White Oak Ave
- 15200 W 109th Ave
- 12597 109th Ave
- 8600 109th Ave
- 15406 W 109th Ave
- 15140 W 109th Ave
- 15406 109 Ave
- 10869 Edgewood Ct
- 10869 Edgewood Ct
- 10853 Edgewood Ct
- 10861 Edgewood Ct
- 10873 Edgewood Ct
- 10870 Millard Dr
- 13201 109th Ave
