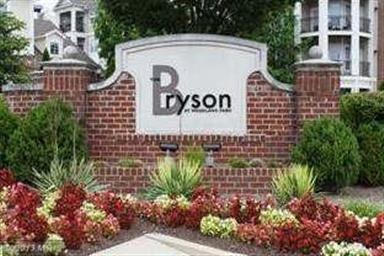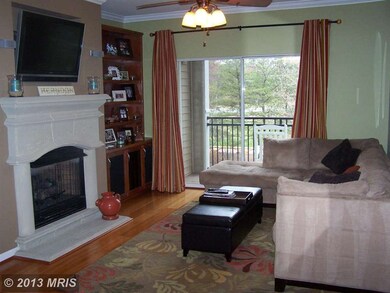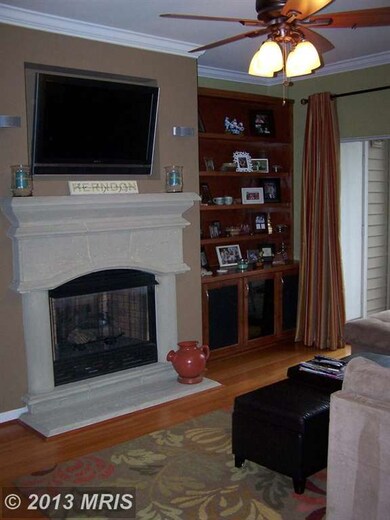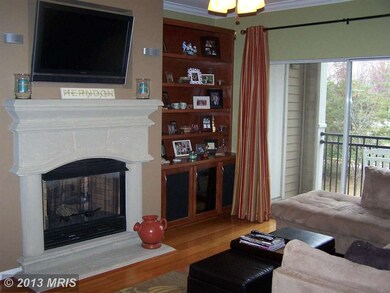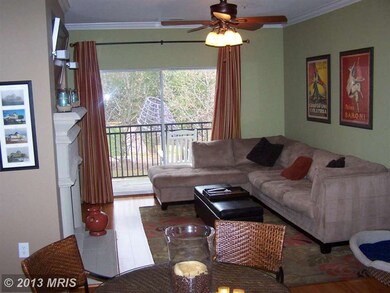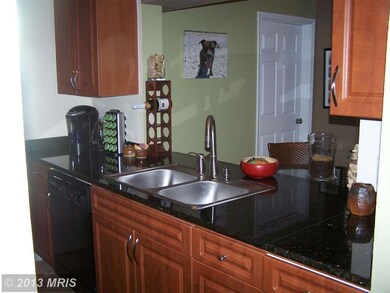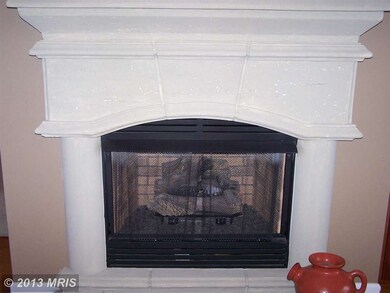
Bryson At Woodland Park 12958 Centre Park Cir Unit 219 Herndon, VA 20171
Highlights
- Concierge
- Fitness Center
- Open Floorplan
- Rachel Carson Middle School Rated A
- Gated Community
- 5-minute walk to Woodland Community Sports Park
About This Home
As of June 2021ABSOLUTELY STUNNING 2BR/2BA w CUSTOM UPGRDS. CINNAMON/MAPLE CABINETS, GRANITE COUNTERS, ADDED UPPER CABINETS IN LAUNDRY ROOM, BUILT-IN BOOKCASE BESIDE A STATEMENT FIREPLACE. CUSTOM OFFICE AREA OFF FOYER FEATURING BUILT IN STORAGE & SHELVING AND A BUILT-IN DESK AREA. 2 MASTER SUITES w AMPLE WALK-IN CLOSETS. GENEROUS BATHROOMS: 1 w AN OVERSIZED SHOWER & THE OTHER WITH A SOAKING TUB.
Last Agent to Sell the Property
Christina Kliner
Long & Foster Real Estate, Inc. Listed on: 11/22/2013
Property Details
Home Type
- Condominium
Est. Annual Taxes
- $2,959
Year Built
- Built in 2005
Lot Details
- Backs to Trees or Woods
- Property is in very good condition
HOA Fees
- $332 Monthly HOA Fees
Parking
- 2 Car Detached Garage
- Assigned Parking
Home Design
- Brick Exterior Construction
Interior Spaces
- 1,136 Sq Ft Home
- Property has 1 Level
- Open Floorplan
- Built-In Features
- Crown Molding
- Ceiling Fan
- Screen For Fireplace
- Fireplace Mantel
- Gas Fireplace
- Window Treatments
- Six Panel Doors
- Family Room
- Combination Dining and Living Room
- Den
- Wood Flooring
Kitchen
- Gas Oven or Range
- Microwave
- Ice Maker
- Dishwasher
- Upgraded Countertops
- Disposal
Bedrooms and Bathrooms
- 2 Main Level Bedrooms
- En-Suite Primary Bedroom
- En-Suite Bathroom
- 2 Full Bathrooms
Laundry
- Laundry Room
- Front Loading Dryer
- Front Loading Washer
Home Security
- Home Security System
- Security Gate
Outdoor Features
Utilities
- Forced Air Heating and Cooling System
- Vented Exhaust Fan
- Hot Water Heating System
- Natural Gas Water Heater
- Public Septic
Listing and Financial Details
- Assessor Parcel Number 16-4-24-2-219
Community Details
Overview
- Association fees include exterior building maintenance, lawn maintenance, insurance, pool(s), reserve funds, recreation facility, snow removal, trash, security gate
- Low-Rise Condominium
- Bryson At Woodland Park Subdivision
- Bryson At Woodla Community
- The community has rules related to commercial vehicles not allowed, covenants, parking rules
Amenities
- Concierge
- Common Area
- Community Center
Recreation
Pet Policy
- Pets Allowed
Security
- Front Desk in Lobby
- Gated Community
Ownership History
Purchase Details
Home Financials for this Owner
Home Financials are based on the most recent Mortgage that was taken out on this home.Purchase Details
Home Financials for this Owner
Home Financials are based on the most recent Mortgage that was taken out on this home.Purchase Details
Home Financials for this Owner
Home Financials are based on the most recent Mortgage that was taken out on this home.Similar Homes in Herndon, VA
Home Values in the Area
Average Home Value in this Area
Purchase History
| Date | Type | Sale Price | Title Company |
|---|---|---|---|
| Deed | $360,000 | Cardinal Title Group Llc | |
| Warranty Deed | $312,500 | -- | |
| Special Warranty Deed | $370,900 | -- |
Mortgage History
| Date | Status | Loan Amount | Loan Type |
|---|---|---|---|
| Open | $288,000 | New Conventional | |
| Previous Owner | $234,375 | New Conventional | |
| Previous Owner | $263,000 | New Conventional | |
| Previous Owner | $296,720 | New Conventional |
Property History
| Date | Event | Price | Change | Sq Ft Price |
|---|---|---|---|---|
| 06/26/2025 06/26/25 | Price Changed | $405,000 | -4.7% | $357 / Sq Ft |
| 06/12/2025 06/12/25 | For Sale | $425,000 | +18.1% | $374 / Sq Ft |
| 06/23/2021 06/23/21 | Sold | $360,000 | 0.0% | $317 / Sq Ft |
| 05/27/2021 05/27/21 | For Sale | $360,000 | +15.2% | $317 / Sq Ft |
| 01/21/2014 01/21/14 | Sold | $312,500 | -3.8% | $275 / Sq Ft |
| 01/04/2014 01/04/14 | Pending | -- | -- | -- |
| 11/22/2013 11/22/13 | For Sale | $325,000 | -- | $286 / Sq Ft |
Tax History Compared to Growth
Tax History
| Year | Tax Paid | Tax Assessment Tax Assessment Total Assessment is a certain percentage of the fair market value that is determined by local assessors to be the total taxable value of land and additions on the property. | Land | Improvement |
|---|---|---|---|---|
| 2024 | $4,360 | $369,670 | $74,000 | $295,670 |
| 2023 | $3,828 | $333,040 | $67,000 | $266,040 |
| 2022 | $3,729 | $320,230 | $64,000 | $256,230 |
| 2021 | $3,678 | $307,910 | $62,000 | $245,910 |
| 2020 | $3,499 | $290,480 | $58,000 | $232,480 |
| 2019 | $3,317 | $275,360 | $55,000 | $220,360 |
| 2018 | $3,230 | $280,860 | $56,000 | $224,860 |
| 2017 | $3,327 | $286,590 | $57,000 | $229,590 |
| 2016 | $3,495 | $301,670 | $60,000 | $241,670 |
| 2015 | $3,433 | $307,580 | $62,000 | $245,580 |
| 2014 | $3,425 | $307,580 | $62,000 | $245,580 |
Agents Affiliated with this Home
-
M
Seller's Agent in 2025
Maria Georgiev
Samson Properties
-
P
Seller's Agent in 2021
Paul Hunter
Stritt Realty
-
J
Buyer's Agent in 2021
Jaime Kirnos
Samson Properties
-
C
Seller's Agent in 2014
Christina Kliner
Long & Foster
About Bryson At Woodland Park
Map
Source: Bright MLS
MLS Number: 1003774400
APN: 0164-24020219
- 12956 Centre Park Cir Unit 417
- 12953 Centre Park Cir Unit 222
- 12953 Centre Park Cir Unit 218
- 12900 Centre Park Cir Unit 107
- 12949 Centre Park Cir Unit 302
- 12905 Centre Park Cir Unit 412
- 12909 Centre Park Cir Unit 107
- 12945 Centre Park Cir Unit 310
- 12925 Centre Park Cir Unit 101
- 12925 Centre Park Cir Unit 106
- 13039 Hattontown Square
- 12921 Centre Park Cir Unit 102
- 12920 Sunrise Ridge Alley Unit 65
- 13133 Park Crescent Cir
- 2109 Highcourt Ln Unit 203
- 12778 Sunrise Valley Dr
- 2204 Westcourt Ln Unit 116
- 2204 Westcourt Ln Unit 313
- 2204 Westcourt Ln Unit 201
- 2204 Westcourt Ln Unit 311
