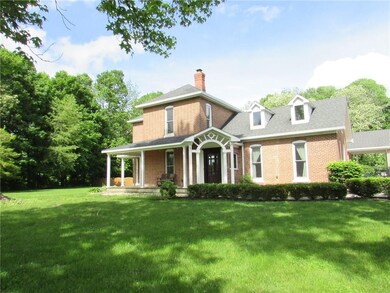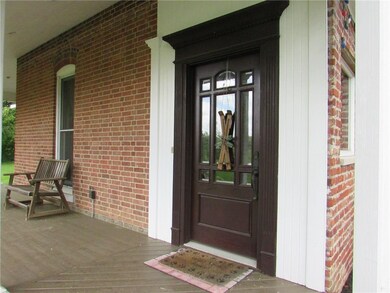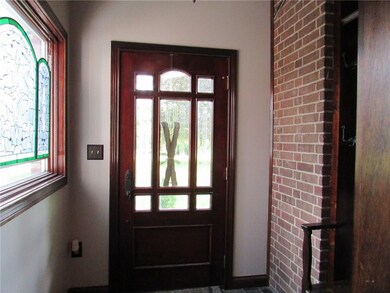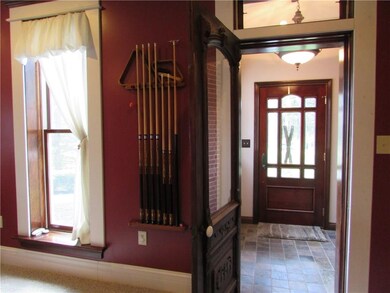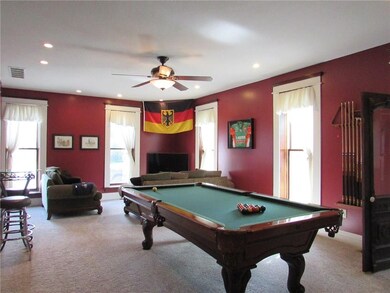
12959 N McCracken Creek Dr Mooresville, IN 46158
Estimated Value: $531,919 - $725,000
Highlights
- 3 Acre Lot
- 4 Car Attached Garage
- Central Air
- 2 Fireplaces
About This Home
As of February 2020Charming home built in 1883 w/original staircase, drs, transoms, trim, baseboards, 2nd story flooring & exposed brick. 10' ceilings. 2019 1st floor flooring. Gourmet KT w/3 ovens, custom Cherry cabs, Corian counters & walk-in pantry. 2 hi eff Carrier HVAC systems w/whole house humidifier, 2 hospital grade air purifiers. Possible in-law qtrs. Sep furnace in fully equipped pool house w/full BA + 4-car gar w/floored attic. 20,000-gal inground salt pool, liner, cover, pool heater 3 yrs old (diving board '18). Custom built-ins in LR, parlor & closets along w/2 fireplaces. All on 3ac w/fenced backyard & private w/trees & landscaping. Great location in country setting but only min to I-70 & 15 min to airport & 25 min to downtown Indy.
Home Details
Home Type
- Single Family
Est. Annual Taxes
- $3,000
Year Built
- Built in 1883
Lot Details
- 3 Acre Lot
Parking
- 4 Car Attached Garage
Home Design
- Brick Exterior Construction
Interior Spaces
- 2-Story Property
- 2 Fireplaces
- Basement
- Basement Cellar
Bedrooms and Bathrooms
- 4 Bedrooms
Utilities
- Central Air
- Gas Water Heater
- Septic Tank
Community Details
- Association fees include maintenance
- Woodlands At Mccracken Creek Subdivision
Listing and Financial Details
- Assessor Parcel Number 550132105002000016
Ownership History
Purchase Details
Home Financials for this Owner
Home Financials are based on the most recent Mortgage that was taken out on this home.Purchase Details
Home Financials for this Owner
Home Financials are based on the most recent Mortgage that was taken out on this home.Similar Homes in Mooresville, IN
Home Values in the Area
Average Home Value in this Area
Purchase History
| Date | Buyer | Sale Price | Title Company |
|---|---|---|---|
| Harris Justin Lee | -- | Chicago Title Company Llc | |
| Baldwin David L | -- | Chicago Title Mooresville |
Mortgage History
| Date | Status | Borrower | Loan Amount |
|---|---|---|---|
| Open | Harris Justin Lee | $481,740 | |
| Previous Owner | Baldwin David L | $292,000 |
Property History
| Date | Event | Price | Change | Sq Ft Price |
|---|---|---|---|---|
| 02/14/2020 02/14/20 | Sold | $474,700 | -1.0% | $126 / Sq Ft |
| 01/07/2020 01/07/20 | Pending | -- | -- | -- |
| 05/23/2019 05/23/19 | For Sale | $479,700 | +31.4% | $127 / Sq Ft |
| 04/20/2012 04/20/12 | Sold | $365,000 | 0.0% | $105 / Sq Ft |
| 03/21/2012 03/21/12 | Pending | -- | -- | -- |
| 04/14/2011 04/14/11 | For Sale | $365,000 | -- | $105 / Sq Ft |
Tax History Compared to Growth
Tax History
| Year | Tax Paid | Tax Assessment Tax Assessment Total Assessment is a certain percentage of the fair market value that is determined by local assessors to be the total taxable value of land and additions on the property. | Land | Improvement |
|---|---|---|---|---|
| 2024 | $2,941 | $417,600 | $92,700 | $324,900 |
| 2023 | $4,055 | $591,000 | $92,700 | $498,300 |
| 2022 | $4,369 | $600,700 | $92,700 | $508,000 |
| 2021 | $3,483 | $509,500 | $92,700 | $416,800 |
| 2020 | $3,266 | $501,900 | $82,300 | $419,600 |
| 2019 | $3,271 | $483,600 | $82,300 | $401,300 |
| 2018 | $2,930 | $441,600 | $82,300 | $359,300 |
| 2017 | $2,806 | $421,200 | $82,300 | $338,900 |
| 2016 | $3,781 | $386,200 | $82,300 | $303,900 |
| 2014 | $2,236 | $382,900 | $82,300 | $300,600 |
| 2013 | $2,236 | $395,900 | $82,300 | $313,600 |
Agents Affiliated with this Home
-
Debbie Cox

Seller's Agent in 2020
Debbie Cox
Carpenter, REALTORS®
(317) 258-6382
50 in this area
71 Total Sales
-
L
Buyer's Agent in 2020
Lottie Hooyer
Smythe & Co, Inc
(317) 750-1519
7 Total Sales
-
K
Seller's Agent in 2012
Keith Hall
Dropped Members
-
I
Buyer's Agent in 2012
Ira Wolff
Dropped Members
Map
Source: MIBOR Broker Listing Cooperative®
MLS Number: MBR21642728
APN: 55-01-32-105-002.000-016
- 1104 W Greencastle Rd
- 12121 N Berling Dr
- 12043 N Berling Dr
- 296 W Greencastle Rd
- 1080 W Wildflower Ct
- 9377 S State Road 39
- 12166 N Bray Rd
- 1130 W State Road 42
- 326 W State Road 42
- 8418 S State Road 39
- 3132 W Meadowbend Dr
- 8292 S State Road 39
- 2972 W Patchwork Dr
- 8468 S County Road 575 E
- 2911 W Hawanian Ln
- 3312 W Longbranch Dr
- 2936 W Calimanco Ln
- 11204 N Sashing Way
- 389 E State Road 42
- 3272 W Longbranch Dr
- 12959 N McCracken Creek Dr
- 1474 W Cummins Meadow Crossing
- 12964 N McCracken Creek Dr
- 12936 N McCracken Creek Dr
- 12968 N Cummins Ct
- 12954 N Cummins Ct
- 12924 N Cummins Ct
- 1481 W Cummins Meadow Crossing
- 12985 N Cummins Ct
- 1459 W Cummins Meadow Crossing
- 12720 N Cummins Ct S
- 12937 N Cummins Ct
- 12864 N Cummins Ct S
- 12864 N Cummins Court Dr S
- 12733 N Cummins Ct S
- 12831 N McCracken Creek Dr
- 12741 N Cummins Ct S
- 12743 N Cummins Ct S
- 12879 N Cummins Ct S
- 12834 N Cummins Ct S

