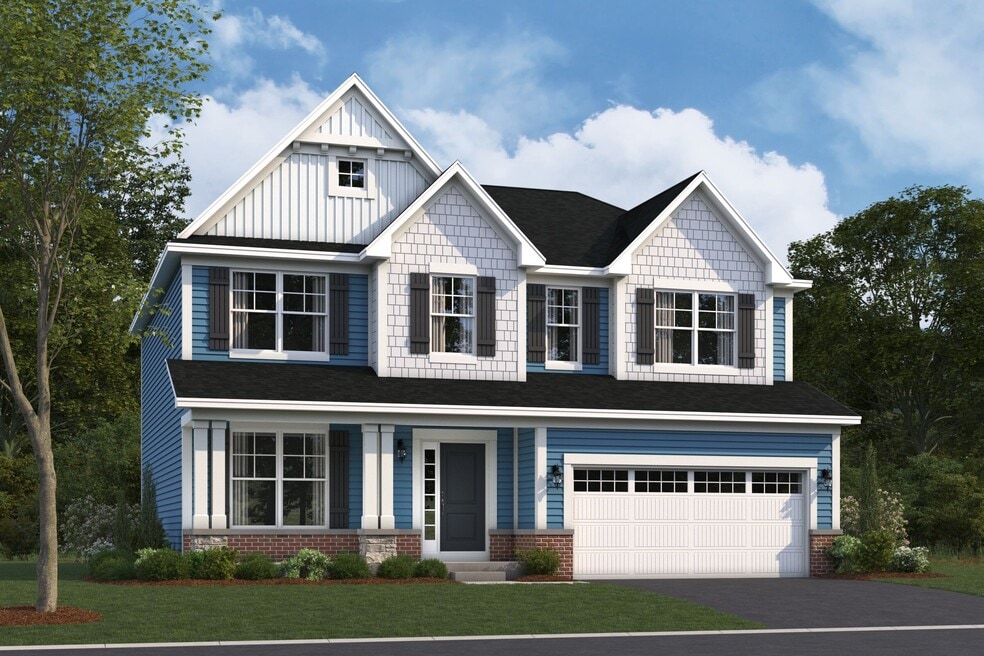
12959 S Boulder Ln Plainfield, IL 60585
Riverstone - Classic I SeriesEstimated payment $3,397/month
Highlights
- New Construction
- Views Throughout Community
- Breakfast Area or Nook
- Elizabeth Eichelberger Elementary School Rated A-
- Mud Room
- Soaking Tub
About This Home
Discover this stunning new construction home at 12959 S Boulder Lane in Plainfield, built by M/I Homes. This thoughtfully designed 2,482 square foot home offers comfortable living with an open-concept living space perfect for daily life and entertaining. Key Features: 3 bedrooms, 2.5 bathrooms First-floor flex room Loft Luxury owner's en-suite bathroom Full basement The home showcases quality design elements that blend style with practicality. M/I Homes has created a floorplan that maximizes the 2,482 square foot layout, ensuring each room serves its purpose while maintaining an open, welcoming atmosphere. The upstairs owner's bedroom provides a private retreat, while the additional bedrooms offer flexibility for family needs, home office space, or guest accommodations. This Plainfield location offers excellent proximity to parks, making it ideal for families who enjoy outdoor activities and recreation. The neighborhood provides a peaceful setting while maintaining convenient access to local amenities. This new construction home eliminates the concerns of immediate repairs or updates, allowing you to move in and begin enjoying your new space right away. The quality construction and thoughtful design create a foundation for comfortable living in this desirable Plainfield neighborhood. Contact our team to learn more about 12959 S Boulder Lane! MLS# 12477778
Home Details
Home Type
- Single Family
Lot Details
- Minimum 2,350 Sq Ft Lot
Parking
- 2 Car Garage
Home Design
- New Construction
Interior Spaces
- 2-Story Property
- Mud Room
- Breakfast Area or Nook
- Basement
Bedrooms and Bathrooms
- 3 Bedrooms
- Soaking Tub
Community Details
Overview
- Views Throughout Community
Recreation
- Park
- Trails
Map
Move In Ready Homes with Dunbar Plan
Other Move In Ready Homes in Riverstone - Classic I Series
About the Builder
- Riverstone - Classic I Series
- Riverstone - Classic II Series
- Riverstone - The Villas
- 13144 S Lake Mary Dr
- 12445 S 248th St
- 22252 W Taylor Rd
- 12021 S Stallion Dr
- 70AC W 119th St
- 23909 W Main St
- 11640 Century Cir
- 11616 Century Cir
- 000 Wood Farm Rd
- 14945 S Mccarthy Cir
- 14925 S Parkview Dr
- 14946 S Darr Cir
- 14943 S Mccarthy Cir
- Keller Farm - Medallion Series
- 4128 Callery Rd
- 25401 W 119th St
- Keller Farm - Townhome Series






