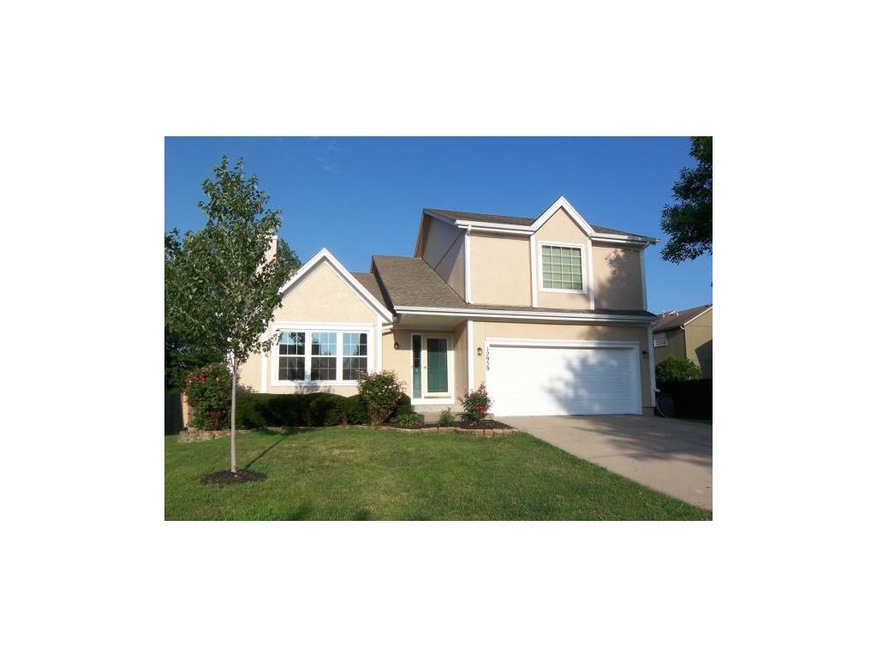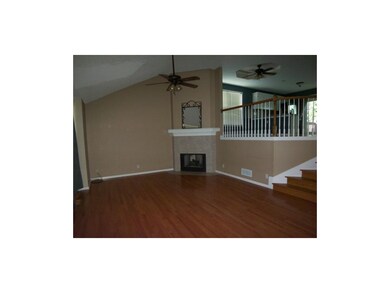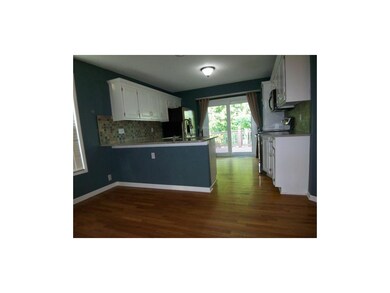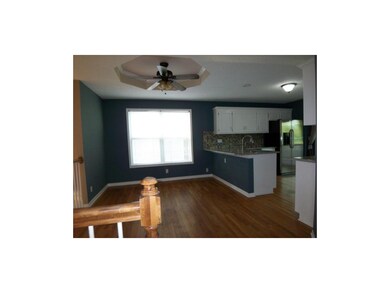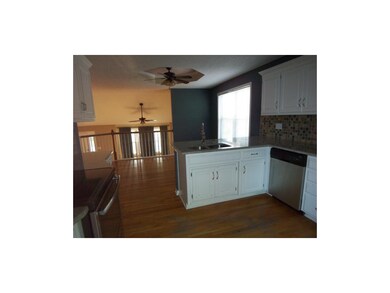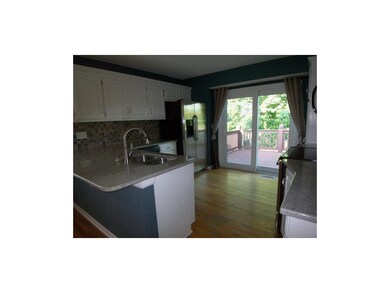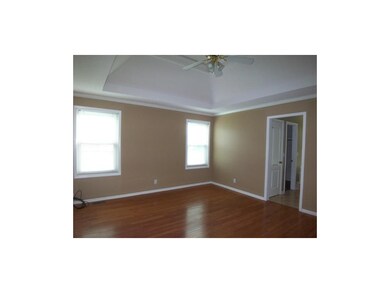
12959 S Summit St Olathe, KS 66062
Highlights
- Deck
- Recreation Room
- Traditional Architecture
- Regency Place Elementary School Rated A
- Vaulted Ceiling
- Granite Countertops
About This Home
As of May 2023Move in Ready, Well Maintained Split Level 4 BR House in Olathe Schools. Dining/Eat-in Kitchen with Updated Stainless Appliances and all NEW Granite Counters, Backsplash, Sink & Facets, and Disposal. New Sliding Door Opens to a Freshly Painted Deck. Utility RM off 2nd Floor Hallway, Lg Mstr Walk-in Closet! Great Rm with Fireplace & Gas Logs, Wood Floors Throughout with Finished Lower Level plus Sub(Finished) Basement for Media RM or Storage. NEW ITEMS INCLUDE: Ext. & Most Int. Paint, Ext. Landscape Lighting, Gutters & Downspouts, Front Stoop Recently Mud-jacked, Carpet in Lower Level, Great Rm Ceiling Fan, Kitchen Fan, all Front Windows and Master BR Windows Plus Lower Level BR Window. Radon Mitigation System Already in Place, Newer Roof & High Eff HVAC (2011). Washer, Dryer, & Refrig All Staying!
Last Agent to Sell the Property
Perry Cockayne
KW KANSAS CITY METRO License #SP00216170 Listed on: 07/18/2015
Last Buyer's Agent
Ami Tevis
KW KANSAS CITY METRO License #SP00234966
Home Details
Home Type
- Single Family
Est. Annual Taxes
- $2,660
Year Built
- Built in 1996
Lot Details
- Wood Fence
- Many Trees
HOA Fees
- $19 Monthly HOA Fees
Parking
- 2 Car Attached Garage
- Front Facing Garage
- Garage Door Opener
Home Design
- Traditional Architecture
- Split Level Home
- Composition Roof
- Board and Batten Siding
Interior Spaces
- Wet Bar: Shower Only, Vinyl, Carpet, Ceramic Tiles, Double Vanity, Separate Shower And Tub, Walk-In Closet(s), Cathedral/Vaulted Ceiling, Ceiling Fan(s), Hardwood, Shades/Blinds, Shower Over Tub, Linoleum, Fireplace, Granite Counters
- Built-In Features: Shower Only, Vinyl, Carpet, Ceramic Tiles, Double Vanity, Separate Shower And Tub, Walk-In Closet(s), Cathedral/Vaulted Ceiling, Ceiling Fan(s), Hardwood, Shades/Blinds, Shower Over Tub, Linoleum, Fireplace, Granite Counters
- Vaulted Ceiling
- Ceiling Fan: Shower Only, Vinyl, Carpet, Ceramic Tiles, Double Vanity, Separate Shower And Tub, Walk-In Closet(s), Cathedral/Vaulted Ceiling, Ceiling Fan(s), Hardwood, Shades/Blinds, Shower Over Tub, Linoleum, Fireplace, Granite Counters
- Skylights
- Shades
- Plantation Shutters
- Drapes & Rods
- Great Room with Fireplace
- Combination Kitchen and Dining Room
- Recreation Room
- Fire and Smoke Detector
- Finished Basement
Kitchen
- Free-Standing Range
- Recirculated Exhaust Fan
- Dishwasher
- Stainless Steel Appliances
- Granite Countertops
- Laminate Countertops
- Disposal
Flooring
- Wall to Wall Carpet
- Linoleum
- Laminate
- Stone
- Ceramic Tile
- Luxury Vinyl Plank Tile
- Luxury Vinyl Tile
Bedrooms and Bathrooms
- 4 Bedrooms
- Cedar Closet: Shower Only, Vinyl, Carpet, Ceramic Tiles, Double Vanity, Separate Shower And Tub, Walk-In Closet(s), Cathedral/Vaulted Ceiling, Ceiling Fan(s), Hardwood, Shades/Blinds, Shower Over Tub, Linoleum, Fireplace, Granite Counters
- Walk-In Closet: Shower Only, Vinyl, Carpet, Ceramic Tiles, Double Vanity, Separate Shower And Tub, Walk-In Closet(s), Cathedral/Vaulted Ceiling, Ceiling Fan(s), Hardwood, Shades/Blinds, Shower Over Tub, Linoleum, Fireplace, Granite Counters
- 3 Full Bathrooms
- Double Vanity
- Shower Only
Laundry
- Laundry in Hall
- Washer
Outdoor Features
- Deck
- Enclosed patio or porch
Schools
- Regency Place Elementary School
- Olathe East High School
Additional Features
- City Lot
- Forced Air Heating and Cooling System
Community Details
- Association fees include snow removal, trash pick up
- Southbrook Subdivision
Listing and Financial Details
- Exclusions: Out Bldg.
- Assessor Parcel Number DP70600000 0017
Ownership History
Purchase Details
Home Financials for this Owner
Home Financials are based on the most recent Mortgage that was taken out on this home.Purchase Details
Home Financials for this Owner
Home Financials are based on the most recent Mortgage that was taken out on this home.Purchase Details
Home Financials for this Owner
Home Financials are based on the most recent Mortgage that was taken out on this home.Similar Homes in Olathe, KS
Home Values in the Area
Average Home Value in this Area
Purchase History
| Date | Type | Sale Price | Title Company |
|---|---|---|---|
| Warranty Deed | -- | Kansas City Title | |
| Warranty Deed | -- | Chicago Title | |
| Warranty Deed | -- | Continental Title Company |
Mortgage History
| Date | Status | Loan Amount | Loan Type |
|---|---|---|---|
| Open | $380,000 | New Conventional | |
| Previous Owner | $394,716 | VA | |
| Previous Owner | $201,205 | FHA | |
| Previous Owner | $218,960 | FHA | |
| Previous Owner | $195,600 | New Conventional | |
| Previous Owner | $200,302 | FHA |
Property History
| Date | Event | Price | Change | Sq Ft Price |
|---|---|---|---|---|
| 05/03/2023 05/03/23 | Sold | -- | -- | -- |
| 04/08/2023 04/08/23 | Pending | -- | -- | -- |
| 03/23/2023 03/23/23 | For Sale | $400,000 | +8.1% | $152 / Sq Ft |
| 06/01/2022 06/01/22 | Sold | -- | -- | -- |
| 04/06/2022 04/06/22 | Pending | -- | -- | -- |
| 04/01/2022 04/01/22 | For Sale | $369,900 | +52.5% | $141 / Sq Ft |
| 10/21/2015 10/21/15 | Sold | -- | -- | -- |
| 09/21/2015 09/21/15 | Pending | -- | -- | -- |
| 07/18/2015 07/18/15 | For Sale | $242,500 | -- | $155 / Sq Ft |
Tax History Compared to Growth
Tax History
| Year | Tax Paid | Tax Assessment Tax Assessment Total Assessment is a certain percentage of the fair market value that is determined by local assessors to be the total taxable value of land and additions on the property. | Land | Improvement |
|---|---|---|---|---|
| 2024 | $5,582 | $49,416 | $7,697 | $41,719 |
| 2023 | $4,273 | $37,341 | $6,992 | $30,349 |
| 2022 | $4,041 | $34,351 | $6,354 | $27,997 |
| 2021 | $3,907 | $31,625 | $6,354 | $25,271 |
| 2020 | $3,774 | $30,280 | $5,779 | $24,501 |
| 2019 | $3,643 | $29,038 | $5,779 | $23,259 |
| 2018 | $3,565 | $28,221 | $5,028 | $23,193 |
| 2017 | $3,437 | $26,933 | $4,564 | $22,369 |
| 2016 | $3,170 | $25,495 | $4,564 | $20,931 |
| 2015 | $2,878 | $23,184 | $4,564 | $18,620 |
| 2013 | -- | $20,999 | $4,564 | $16,435 |
Agents Affiliated with this Home
-
B
Seller's Agent in 2023
Bailey Putzier
ReeceNichols- Leawood Town Center
(913) 326-7542
2 in this area
9 Total Sales
-

Buyer's Agent in 2023
Spradling Group
EXP Realty LLC
(913) 320-0906
85 in this area
967 Total Sales
-
S
Seller's Agent in 2022
Sherelle Witt
Weichert, Realtors Welch & Com
(913) 961-6498
12 in this area
39 Total Sales
-

Buyer's Agent in 2022
Rollene Croucher
KW Diamond Partners
(913) 963-5342
121 in this area
236 Total Sales
-
P
Seller's Agent in 2015
Perry Cockayne
KW KANSAS CITY METRO
-
A
Buyer's Agent in 2015
Ami Tevis
KW KANSAS CITY METRO
Map
Source: Heartland MLS
MLS Number: 1949473
APN: DP70600000-0017
- 12844 Haskins St
- 13604 W 129th Terrace
- 12828 Noland St
- 13015 S Hagan Ct
- 12726 S Rene St
- 12715 S Rene St
- 13100 W 127th Place
- 12713 S Gallery St
- 12890 S Greenwood St
- 12909 W 129th St
- 13406 W 126th Place
- 0 W 131st St
- 12605 Hauser St
- 14350 W 133rd St Unit 209
- 12808 Century St
- 12705 W 126th St
- 12712 W 126th St
- 12406 W 129th St
- 12508 W 130th Terrace
- 12839 Century St
