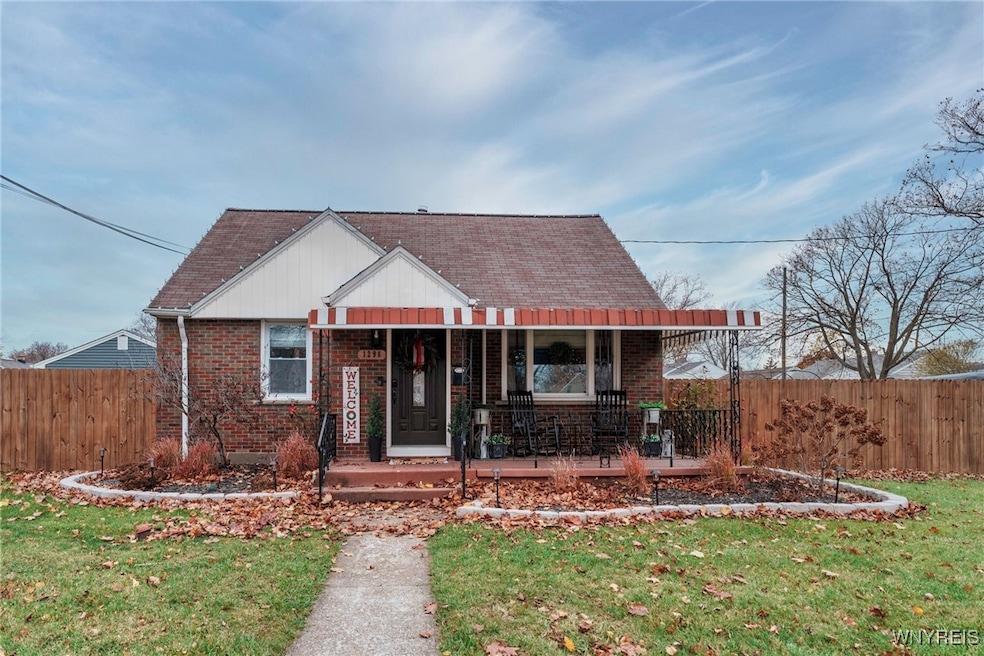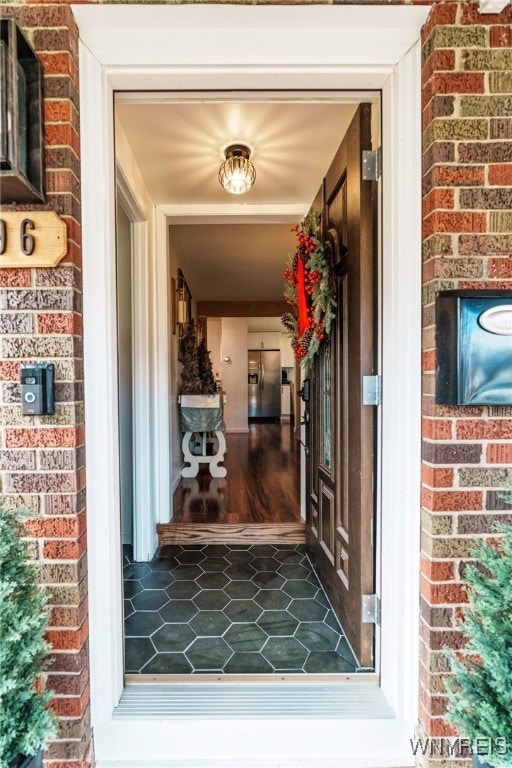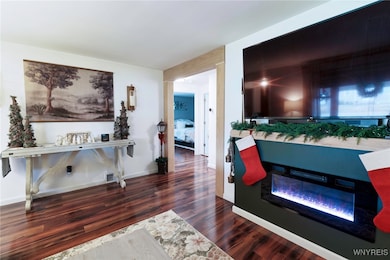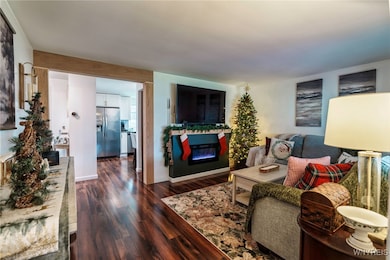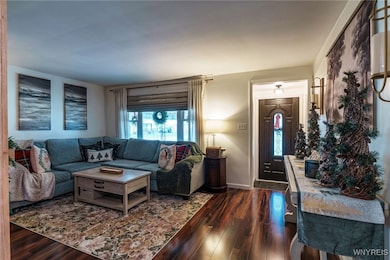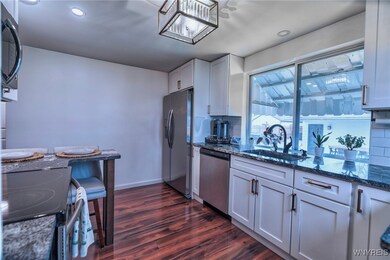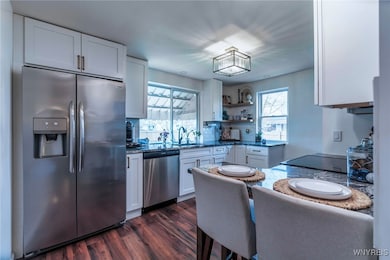1296 93rd St Niagara Falls, NY 14304
LaSalle NeighborhoodEstimated payment $1,554/month
Highlights
- Cape Cod Architecture
- Recreation Room
- Attic
- Deck
- Main Floor Bedroom
- 1 Fireplace
About This Home
Welcome to this solid brick Cape Cod home situated on a spacious corner lot in a quiet neighborhood! This property has been fully remodeled over the past five years and offers modern updates throughout. The kitchen features beautiful granite countertops, complemented by new flooring that runs through the entire home. Enjoy additional living space in the finished basement, complete with a bar—perfect for entertaining. The fully fenced yard with a wood privacy fence provides plenty of outdoor enjoyment, including a 32-foot low-maintenance composite deck, new concrete patio, and drain tile for improved drainage. Other highlights include a concrete driveway accommodating up to three vehicles, all-new windows throughout the home (including glass block in the basement), and a thoughtfully designed backyard for relaxation and gatherings. Stainless steel appliances, along with the washer and dryer in the basement, are included in the purchase of this home. Showings will begin on 11/19/25 at 5:00pm, and all offers are due by 11/25/25 at 5:00 PM. Don’t miss this move-in-ready property with exceptional updates and charm—schedule your showing as soon as they open because this one won’t last long!
Listing Agent
Listing by Pioneer Star Real Estate Inc. License #10401331111 Listed on: 11/17/2025
Home Details
Home Type
- Single Family
Est. Annual Taxes
- $3,761
Year Built
- Built in 1954
Lot Details
- 7,240 Sq Ft Lot
- Lot Dimensions are 61x117
- Property is Fully Fenced
- Corner Lot
- Rectangular Lot
Parking
- 2 Car Detached Garage
- Garage Door Opener
- Driveway
Home Design
- Cape Cod Architecture
- Brick Exterior Construction
- Poured Concrete
Interior Spaces
- 1,198 Sq Ft Home
- 1-Story Property
- Bar
- 1 Fireplace
- Awning
- Separate Formal Living Room
- Home Office
- Recreation Room
- Laundry Room
- Attic
- Finished Basement
Kitchen
- Eat-In Kitchen
- Breakfast Bar
- Electric Cooktop
- Microwave
- Dishwasher
- Granite Countertops
- Disposal
Flooring
- Laminate
- Tile
Bedrooms and Bathrooms
- 3 Bedrooms | 2 Main Level Bedrooms
Outdoor Features
- Deck
- Patio
- Porch
Schools
- Geraldine J Mann Elementary School
- Lasalle Middle School
- Niagara Falls High School
Utilities
- Forced Air Heating and Cooling System
- Heating System Uses Gas
- Hot Water Heating System
- Gas Water Heater
Community Details
- Mile Reserve Subdivision
Listing and Financial Details
- Tax Lot 6
- Assessor Parcel Number 291100-161-006-0007-006-000
Map
Home Values in the Area
Average Home Value in this Area
Tax History
| Year | Tax Paid | Tax Assessment Tax Assessment Total Assessment is a certain percentage of the fair market value that is determined by local assessors to be the total taxable value of land and additions on the property. | Land | Improvement |
|---|---|---|---|---|
| 2024 | $4,401 | $75,600 | $5,500 | $70,100 |
| 2023 | $2,940 | $75,600 | $5,500 | $70,100 |
| 2022 | $2,628 | $75,600 | $5,500 | $70,100 |
| 2021 | $2,628 | $75,600 | $5,500 | $70,100 |
| 2020 | $608 | $75,600 | $5,500 | $70,100 |
| 2019 | $710 | $75,600 | $5,500 | $70,100 |
| 2018 | $479 | $75,600 | $5,500 | $70,100 |
| 2017 | $710 | $75,600 | $5,500 | $70,100 |
| 2016 | $747 | $75,600 | $5,500 | $70,100 |
| 2015 | -- | $75,600 | $5,500 | $70,100 |
| 2014 | -- | $75,600 | $5,500 | $70,100 |
Property History
| Date | Event | Price | List to Sale | Price per Sq Ft | Prior Sale |
|---|---|---|---|---|---|
| 11/17/2025 11/17/25 | For Sale | $235,000 | +104.0% | $196 / Sq Ft | |
| 11/02/2020 11/02/20 | Sold | $115,200 | +29.4% | $96 / Sq Ft | View Prior Sale |
| 09/03/2020 09/03/20 | Pending | -- | -- | -- | |
| 08/27/2020 08/27/20 | For Sale | $89,000 | -- | $74 / Sq Ft |
Purchase History
| Date | Type | Sale Price | Title Company |
|---|---|---|---|
| Executors Deed | $115,200 | None Available | |
| Interfamily Deed Transfer | -- | -- |
Source: Western New York Real Estate Information Services (WNYREIS)
MLS Number: B1651124
APN: 291100-161-006-0007-006-000
- 1723 Caravelle Dr
- 8521 Porter Rd
- 8403 Buffalo Ave Unit 4
- 6801 Buffalo Ave Unit 1
- 138 62nd St
- 214 58th St
- 2436 Niagara Rd
- 2507 Cayuga St
- 3445 Wallace Dr
- 3221-3239 Bellreng Dr
- 4723 Tuscarora Rd
- 2708 Alder Creek Dr S
- 2708 Alder Creek Dr S
- 2718 Stenzel Ave Unit Upper Stenzel
- 6935 Village Dr
- 46 B St
- 2743 Niagara St Unit 2
- 1335 Ransom Rd
- 528 Ward Rd
- 2155 Bedell Rd
