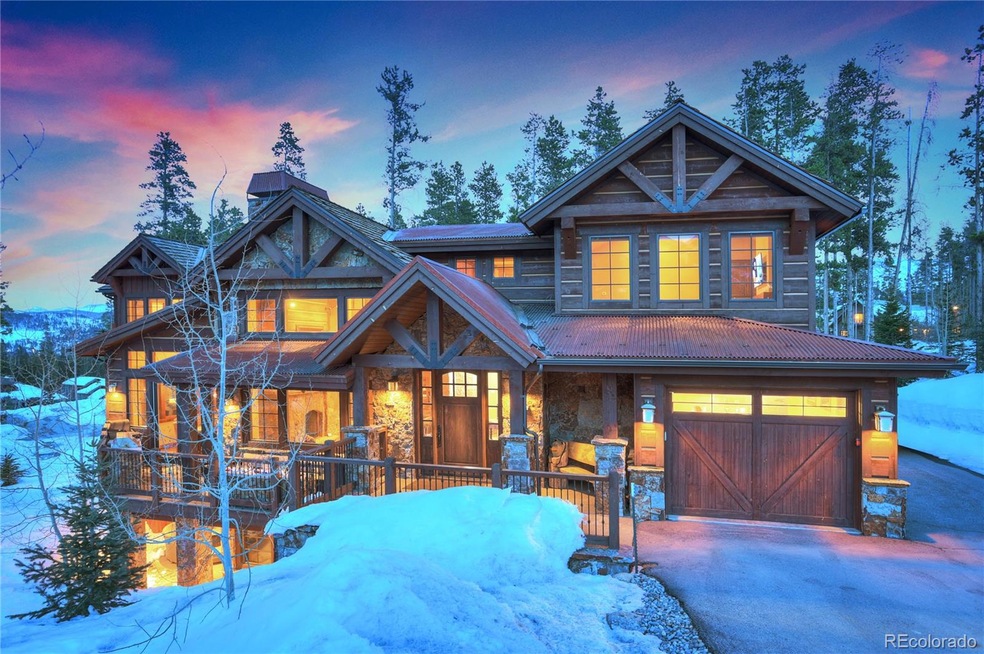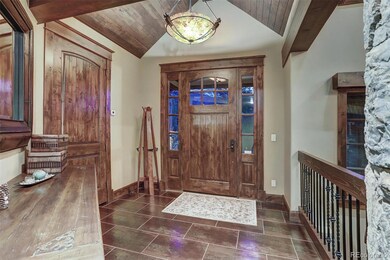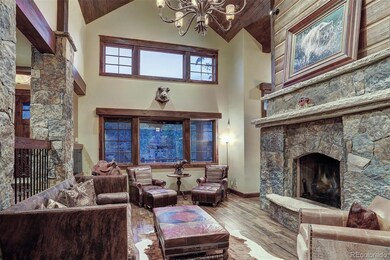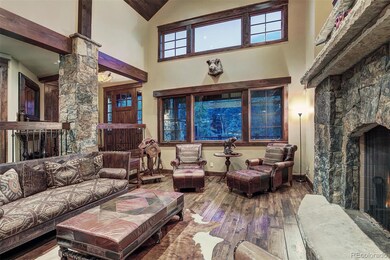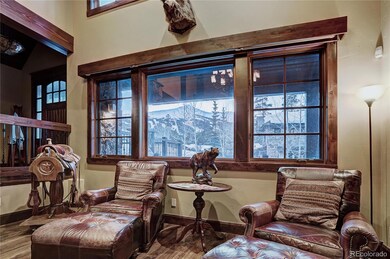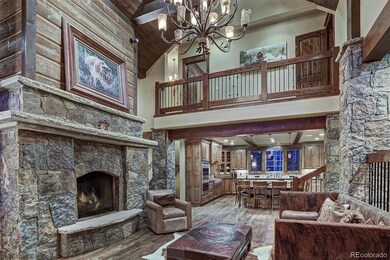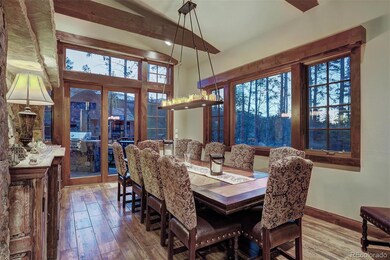
1296 Glenwild Trace Breckenridge, CO 80424
Highlights
- Ski Accessible
- Spa
- Primary Bedroom Suite
- Views of Ski Resort
- Sauna
- Open Floorplan
About This Home
As of October 2020Location, Location, Location! This is the 4th home down from One Ski Hill Place. If you are looking for perfection with no detail overlooked, this is your home. This is a subdivision with only 4 homes. You will enjoy 6 bedrooms, 7 baths, a fantastic kitchen that overflows into the living room, a sauna, and even a wine cellar. Outstanding theatre room with an additional living/entertaining space on the lower level. This is a must-see home that is only steps from everything Peak 8 has to offer.
Last Agent to Sell the Property
Christie's International Real Estate Colorado- Summit Colorado License #40047855 Listed on: 01/31/2020
Last Buyer's Agent
Other MLS Non-REcolorado
NON MLS PARTICIPANT
Home Details
Home Type
- Single Family
Est. Annual Taxes
- $14,114
Year Built
- Built in 2008
Lot Details
- 0.33 Acre Lot
- Property fronts a private road
- West Facing Home
- Landscaped
- Corner Lot
- Sloped Lot
- Mountainous Lot
- Property is zoned B39
HOA Fees
- $210 Monthly HOA Fees
Parking
- 3 Car Attached Garage
- Heated Garage
- Insulated Garage
- Lighted Parking
- Dry Walled Garage
- Epoxy
- Driveway
Property Views
- Ski Resort
- Mountain
Home Design
- Cottage
- Metal Roof
- Wood Siding
Interior Spaces
- 3-Story Property
- Open Floorplan
- Wet Bar
- Sound System
- Vaulted Ceiling
- Ceiling Fan
- Gas Log Fireplace
- Entrance Foyer
- Family Room with Fireplace
- 5 Fireplaces
- Great Room with Fireplace
- Sauna
Kitchen
- Oven
- Range Hood
- Microwave
- Dishwasher
- Kitchen Island
- Granite Countertops
- Disposal
Flooring
- Wood
- Carpet
- Tile
Bedrooms and Bathrooms
- Fireplace in Primary Bedroom
- Primary Bedroom Suite
- Walk-In Closet
- Jack-and-Jill Bathroom
- Hydromassage or Jetted Bathtub
Laundry
- Dryer
- Washer
Finished Basement
- Walk-Out Basement
- Basement Fills Entire Space Under The House
- Fireplace in Basement
- 2 Bedrooms in Basement
- Natural lighting in basement
Outdoor Features
- Spa
- Balcony
- Deck
- Covered patio or porch
- Outdoor Fireplace
- Fire Pit
Schools
- Breckenridge Elementary School
- Summit Middle School
- Summit High School
Utilities
- No Cooling
- Radiant Heating System
- Cable TV Available
Additional Features
- Smoke Free Home
- Property is near public transit
Listing and Financial Details
- Exclusions: Exclusions list in supplements.
- Assessor Parcel Number 6513175
Community Details
Overview
- Association fees include ground maintenance, road maintenance, snow removal
- Glenwild HOA
- Glenwild Sub Subdivision
Recreation
- Ski Accessible
Ownership History
Purchase Details
Home Financials for this Owner
Home Financials are based on the most recent Mortgage that was taken out on this home.Purchase Details
Home Financials for this Owner
Home Financials are based on the most recent Mortgage that was taken out on this home.Purchase Details
Purchase Details
Home Financials for this Owner
Home Financials are based on the most recent Mortgage that was taken out on this home.Purchase Details
Purchase Details
Home Financials for this Owner
Home Financials are based on the most recent Mortgage that was taken out on this home.Purchase Details
Home Financials for this Owner
Home Financials are based on the most recent Mortgage that was taken out on this home.Similar Homes in Breckenridge, CO
Home Values in the Area
Average Home Value in this Area
Purchase History
| Date | Type | Sale Price | Title Company |
|---|---|---|---|
| Special Warranty Deed | -- | None Available | |
| Warranty Deed | $3,590,000 | Land Title Guarantee Co | |
| Interfamily Deed Transfer | -- | Land Title Guarantee Co | |
| Warranty Deed | $3,250,000 | Land Title Guarantee | |
| Interfamily Deed Transfer | -- | Title Co Of The Rockies Inc | |
| Warranty Deed | $1,200,000 | Landamerica | |
| Warranty Deed | $797,000 | None Available |
Mortgage History
| Date | Status | Loan Amount | Loan Type |
|---|---|---|---|
| Open | $2,872,000 | New Conventional | |
| Previous Owner | $350,000 | Credit Line Revolving | |
| Previous Owner | $1,500,000 | New Conventional | |
| Previous Owner | $2,500,000 | Unknown | |
| Previous Owner | $825,000 | Purchase Money Mortgage | |
| Previous Owner | $637,600 | New Conventional |
Property History
| Date | Event | Price | Change | Sq Ft Price |
|---|---|---|---|---|
| 10/15/2020 10/15/20 | Sold | $3,590,000 | 0.0% | $542 / Sq Ft |
| 10/15/2020 10/15/20 | Sold | $3,590,000 | -2.9% | $542 / Sq Ft |
| 09/15/2020 09/15/20 | Pending | -- | -- | -- |
| 08/17/2020 08/17/20 | Pending | -- | -- | -- |
| 07/09/2020 07/09/20 | For Sale | $3,699,000 | +3.0% | $558 / Sq Ft |
| 06/28/2020 06/28/20 | Off Market | $3,590,000 | -- | -- |
| 01/31/2020 01/31/20 | For Sale | $3,699,000 | +3.0% | $558 / Sq Ft |
| 06/26/2019 06/26/19 | For Sale | $3,590,000 | +10.5% | $542 / Sq Ft |
| 06/12/2015 06/12/15 | Sold | $3,250,000 | 0.0% | $530 / Sq Ft |
| 05/13/2015 05/13/15 | Pending | -- | -- | -- |
| 03/30/2015 03/30/15 | For Sale | $3,250,000 | -- | $530 / Sq Ft |
Tax History Compared to Growth
Tax History
| Year | Tax Paid | Tax Assessment Tax Assessment Total Assessment is a certain percentage of the fair market value that is determined by local assessors to be the total taxable value of land and additions on the property. | Land | Improvement |
|---|---|---|---|---|
| 2024 | $18,375 | $342,303 | -- | -- |
| 2023 | $18,375 | $338,618 | $0 | $0 |
| 2022 | $17,244 | $299,211 | $0 | $0 |
| 2021 | $17,578 | $307,822 | $0 | $0 |
| 2020 | $14,655 | $254,703 | $0 | $0 |
| 2019 | $14,465 | $254,703 | $0 | $0 |
| 2018 | $14,114 | $241,459 | $0 | $0 |
| 2017 | $13,013 | $241,459 | $0 | $0 |
| 2016 | $12,190 | $223,059 | $0 | $0 |
| 2015 | $11,835 | $223,059 | $0 | $0 |
| 2014 | $10,002 | $186,248 | $0 | $0 |
| 2013 | -- | $186,248 | $0 | $0 |
Agents Affiliated with this Home
-
Marty Frank

Seller's Agent in 2020
Marty Frank
Christie's International Real Estate Colorado- Summit Colorado
(970) 344-9002
48 in this area
141 Total Sales
-
O
Buyer's Agent in 2020
Other MLS Non-REcolorado
NON MLS PARTICIPANT
-
Caleb Harsch

Buyer's Agent in 2020
Caleb Harsch
eXp Realty LLC - Resort Experts
(970) 668-2121
5 in this area
56 Total Sales
-
Paula Stanton
P
Seller's Agent in 2015
Paula Stanton
Paula Stanton & Associates
(970) 485-0592
25 in this area
33 Total Sales
-
Scott Sussman

Buyer's Agent in 2015
Scott Sussman
eXp Realty, LLC
(970) 389-6322
3 in this area
20 Total Sales
Map
Source: REcolorado®
MLS Number: 2423122
APN: 6513175
- 119 Boulder Cir
- 99 Boulder Cir
- 26 N Woods Ln Unit 2
- 26 N Woods Ln Unit 1
- 27 Boulder Ridge
- 27 Boulder Cir
- 1152 Ski Hill Rd
- 1140 Ski Hill Rd Unit 25
- 1173 Ski Hill Rd Unit 125
- 1173 Ski Hill Rd Unit 131
- 1179 Ski Hill Rd Unit K147
- 2 4 O'Clock Run Rd
- 1080 Ski Hill Rd Unit 9
- 1156 Settlers Dr Unit 8
- 1127 Ski Hill Rd Unit 106
- 1001 Grandview Dr Unit 22
- 1001 Grandview Dr Unit 16
- 256 Timber Trail Rd
- 1627 Ski Hill Rd Unit 3015A
- 1627 Ski Hill Rd Unit 3143A
