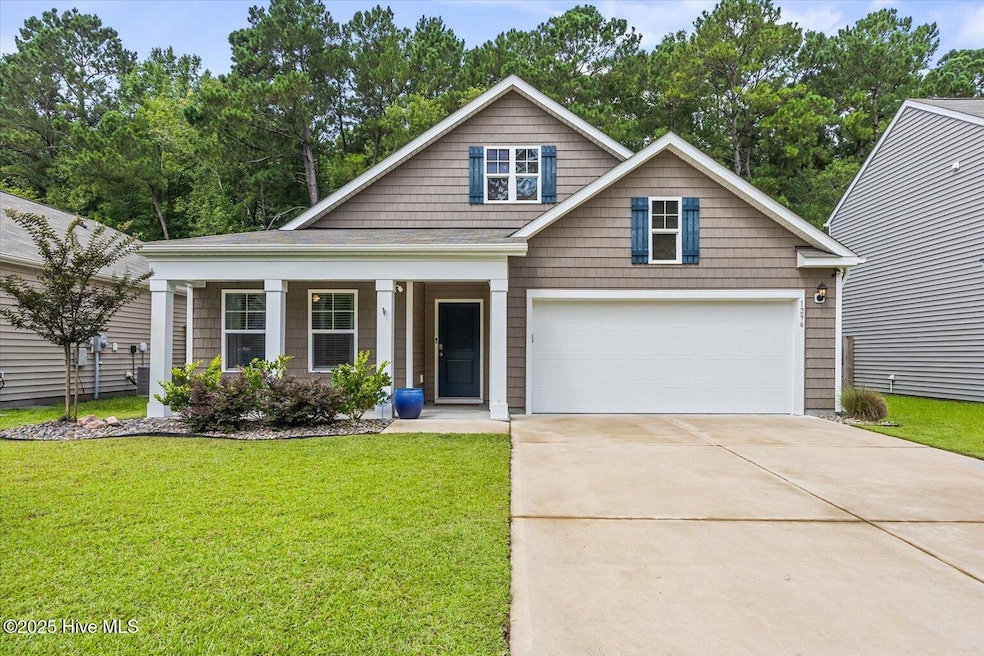
1296 Hidden Creek Dr NE Leland, NC 28451
Estimated payment $2,750/month
Highlights
- Main Floor Primary Bedroom
- Solid Surface Countertops
- Fenced Yard
- Bonus Room
- Covered Patio or Porch
- Laundry Room
About This Home
Welcome to this radiant coastal home in Leland, NC--built in 2022 and designed with both modern style and everyday comfort in mind. Offering 4 bedrooms, 3 bathrooms, and a 2-car garage, this property is move-in ready and perfectly located near area beaches, shopping, and schools.A welcoming front porch sets the tone for coastal living. Inside, natural light highlights an open-concept floor plan that connects the living, dining, and kitchen spaces. The layout offers flexibility for entertaining, working from home, or simply relaxing. The kitchen features modern finishes, ample storage, and a seamless flow into the dining area, making it ideal for everything from quick meals to weekend gatherings.Sliding glass doors open to a private backyard retreat with a fenced yard and patio--perfect for outdoor dining, gardening, or enjoying the Carolina sunshine. Upstairs and downstairs bedrooms provide options for guests, a home office, or additional living space. The thoughtful floor plan creates both privacy and convenience throughout.The location is a true highlight. This home is close to Lincoln Elementary, Leland Middle, and North Brunswick High, with multiple parks nearby including Founders, Cypress Cove, and Westgate. Everyday conveniences such as grocery stores, dining, and retail are just minutes away at Waterford Village and Brunswick Forest. For those who love the coast, Carolina Beach and Wrightsville Beach are both within a short drive, making weekends at the water a breeze.This modern coastal property in Leland offers the best of both worlds--comfort and convenience at home, plus quick access to Wilmington, nearby beaches, and everything southeastern North Carolina has to offer. Spacious, inviting, and designed for today's lifestyle, this home is ready to welcome its next chapter.
Open House Schedule
-
Saturday, August 23, 202510:00 am to 1:00 pm8/23/2025 10:00:00 AM +00:008/23/2025 1:00:00 PM +00:00Add to Calendar
Home Details
Home Type
- Single Family
Est. Annual Taxes
- $2,869
Year Built
- Built in 2022
Lot Details
- 6,752 Sq Ft Lot
- Street terminates at a dead end
- Fenced Yard
- Wood Fence
- Property is zoned Le-R-6
HOA Fees
- $60 Monthly HOA Fees
Home Design
- Slab Foundation
- Wood Frame Construction
- Shingle Roof
- Vinyl Siding
- Stick Built Home
Interior Spaces
- 2,680 Sq Ft Home
- 2-Story Property
- Blinds
- Combination Dining and Living Room
- Bonus Room
- Attic Access Panel
Kitchen
- Dishwasher
- Solid Surface Countertops
- Disposal
Flooring
- Carpet
- Vinyl
Bedrooms and Bathrooms
- 4 Bedrooms
- Primary Bedroom on Main
- 3 Full Bathrooms
- Walk-in Shower
Laundry
- Laundry Room
- Washer and Dryer Hookup
Parking
- 2 Car Attached Garage
- Front Facing Garage
- Garage Door Opener
- Driveway
- Off-Street Parking
Schools
- Lincoln Elementary School
- Leland Middle School
- North Brunswick High School
Utilities
- Heat Pump System
- Programmable Thermostat
- Electric Water Heater
Additional Features
- ENERGY STAR/CFL/LED Lights
- Covered Patio or Porch
Community Details
- Juniper Creek Association, Phone Number (910) 679-3012
- Juniper Creek Subdivision
- Maintained Community
Listing and Financial Details
- Tax Lot 67
- Assessor Parcel Number 029of025
Map
Home Values in the Area
Average Home Value in this Area
Tax History
| Year | Tax Paid | Tax Assessment Tax Assessment Total Assessment is a certain percentage of the fair market value that is determined by local assessors to be the total taxable value of land and additions on the property. | Land | Improvement |
|---|---|---|---|---|
| 2024 | $2,869 | $403,410 | $42,500 | $360,910 |
| 2023 | $1,294 | $403,410 | $42,500 | $360,910 |
| 2022 | $0 | $131,190 | $21,000 | $110,190 |
Property History
| Date | Event | Price | Change | Sq Ft Price |
|---|---|---|---|---|
| 08/19/2025 08/19/25 | For Sale | $449,900 | -- | $168 / Sq Ft |
Purchase History
| Date | Type | Sale Price | Title Company |
|---|---|---|---|
| Special Warranty Deed | $321,500 | None Listed On Document | |
| Deed | -- | None Listed On Document | |
| Deed | -- | None Listed On Document | |
| Deed | -- | None Listed On Document | |
| Deed | -- | None Listed On Document |
Similar Homes in Leland, NC
Source: Hive MLS
MLS Number: 100525713
APN: 029OF025
- 1248 Hidden Creek Dr NE
- 1216 Hidden Creek Dr NE
- 1212 Hidden Creek Dr NE
- 8876 Colbert Place Dr
- 1537 Selby Ct
- 1105 Hidden Creek Dr
- 1534 Selby Ct NE
- 8838 Colbert Place Dr
- 9198 Sue Cir NE
- 1297 Clancy Dr NE
- 1491 Lanvale Rd NE
- 1556 Bluff Dr NE
- 9135 Sue Cir NE
- 156 Lincoln Place Cir
- 1019 Davidson Ave NE
- Madison Plan at Parkwood Estates
- Largo Plan at Parkwood Estates
- Beaufort Plan at Parkwood Estates
- Laurel Plan at Parkwood Estates
- Mt. Vernon Plan at Parkwood Estates
- 6328 Beckington Dr
- 6240 Beckington Dr
- 6012 Beckington Dr
- 5039 Mcgarvey Ct
- 4021 Gibb Ct
- 1254 Clancy Dr NE
- 6146 Liberty Hall Dr Unit B1
- 6146 Liberty Hall Dr Unit A2
- 6146 Liberty Hall Dr Unit A1
- 6332 Beckington Dr
- 6092 Beckington Dr
- 1032 Lake Norman Ln
- 1262 Greensview Cir
- 9504 Huckabee Dr NE
- 637 Lanvale Hills Cir NE
- 1406 Parkland Way
- 9102 Pine Notch Rd
- 1165 Amber Pines Dr
- 1392 John Swann St
- 1382 John Swann St






