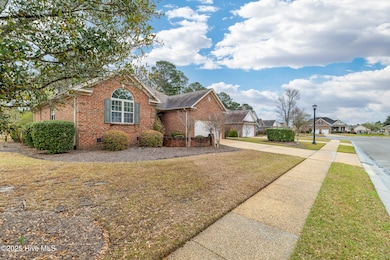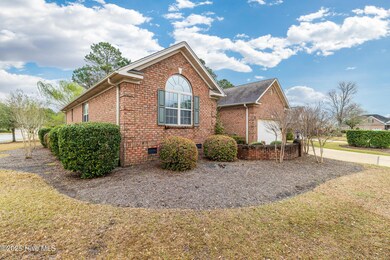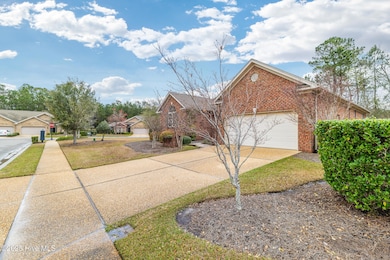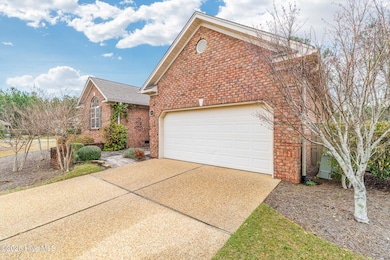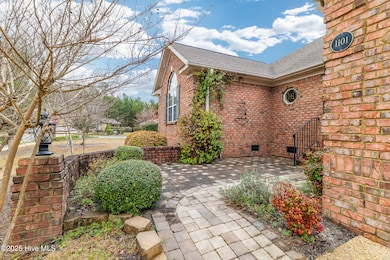
1101 Jamesford Ct Leland, NC 28451
Estimated payment $2,951/month
Highlights
- Golf Course Community
- Clubhouse
- 1 Fireplace
- Fitness Center
- Wood Flooring
- Sun or Florida Room
About This Home
Tucked away in the serene cul-de-sac of Jamesford Court within Brunswick Forest, this inviting brick ranch perfectly captures the essence of coastal living. Combining stylish design, effortless maintenance, and convenient access to community amenities, it offers a true taste of the Brunswick Forest lifestyle. A meticulously landscaped courtyard leads to a charming covered front porch, setting the stage for a warm welcome and showcasing the home's exceptional curb appeal. Inside, vaulted ceilings elevate the spacious living room, anchored by a cozy fireplace, which seamlessly transitions into a formal dining room and a well-appointed kitchen. A delightful 4-season room, bathed in natural light, overlooks the lush backyard--an ideal retreat for morning coffee or evening relaxation. A powder room located by the front door is perfect for your guests.The master suite serves as a private sanctuary, complete with a trey ceiling and a spa-inspired en-suite bathroom featuring a soaking tub, double vanities, and a tiled shower. Direct access to the 4-season room creates a seamless connection between indoor comfort and outdoor tranquility. Two additional bedrooms share a full bathroom, offering both comfort and convenience for family and guests.Practicality meets luxury in the convenient laundry/mud room, strategically located between the two-car garage and kitchen--a perfect balance of functionality and ease. Outside, Brunswick Forest offers a wealth of amenities, including scenic nature trails, fitness centers, pools, golf courses, tennis and pickleball courts, kayaking, and vibrant community activities.Discover refined coastal living in this meticulously maintained residence, where comfort and adventure await in one of North Carolina's premier communities.
Home Details
Home Type
- Single Family
Est. Annual Taxes
- $3,094
Year Built
- Built in 2007
Lot Details
- 0.35 Acre Lot
- Lot Dimensions are 120x151x82x22x121x12
- Corner Lot
- Irrigation
- Property is zoned Le-Pud
HOA Fees
- $242 Monthly HOA Fees
Home Design
- Brick Exterior Construction
- Wood Frame Construction
- Architectural Shingle Roof
- Stick Built Home
Interior Spaces
- 2,035 Sq Ft Home
- 1-Story Property
- Ceiling Fan
- 1 Fireplace
- Blinds
- Living Room
- Formal Dining Room
- Sun or Florida Room
- Crawl Space
- Storm Doors
Kitchen
- Built-In Self-Cleaning Oven
- Dishwasher
- Solid Surface Countertops
- Disposal
Flooring
- Wood
- Carpet
- Tile
Bedrooms and Bathrooms
- 3 Bedrooms
- Walk-in Shower
Laundry
- Laundry Room
- Dryer
- Washer
Attic
- Pull Down Stairs to Attic
- Partially Finished Attic
Parking
- 2 Car Attached Garage
- Garage Door Opener
- Off-Street Parking
Schools
- Town Creek Elementary School
- Leland Middle School
- North Brunswick High School
Utilities
- Heat Pump System
- Electric Water Heater
- Municipal Trash
Additional Features
- Energy-Efficient Doors
- Patio
Listing and Financial Details
- Assessor Parcel Number 058fa089
Community Details
Overview
- Brunswick Forest & Jefferson Landing Hoas Association, Phone Number (910) 256-2021
- Brunswick Forest Subdivision
- Maintained Community
Amenities
- Community Garden
- Picnic Area
- Clubhouse
Recreation
- Golf Course Community
- Tennis Courts
- Pickleball Courts
- Community Playground
- Fitness Center
- Community Pool
- Park
- Trails
Security
- Resident Manager or Management On Site
Map
Home Values in the Area
Average Home Value in this Area
Tax History
| Year | Tax Paid | Tax Assessment Tax Assessment Total Assessment is a certain percentage of the fair market value that is determined by local assessors to be the total taxable value of land and additions on the property. | Land | Improvement |
|---|---|---|---|---|
| 2025 | $3,094 | $440,140 | $125,000 | $315,140 |
| 2024 | $3,094 | $440,140 | $125,000 | $315,140 |
| 2023 | $2,483 | $440,140 | $125,000 | $315,140 |
| 2022 | $2,483 | $292,980 | $105,000 | $187,980 |
| 2021 | $2,483 | $292,980 | $105,000 | $187,980 |
| 2020 | $100 | $292,980 | $105,000 | $187,980 |
| 2019 | $2,336 | $106,280 | $105,000 | $1,280 |
| 2018 | $2,176 | $71,520 | $70,000 | $1,520 |
| 2017 | $2,176 | $71,520 | $70,000 | $1,520 |
| 2016 | $2,052 | $71,520 | $70,000 | $1,520 |
| 2015 | $1,964 | $277,100 | $70,000 | $207,100 |
| 2014 | $1,740 | $276,080 | $80,000 | $196,080 |
Property History
| Date | Event | Price | Change | Sq Ft Price |
|---|---|---|---|---|
| 08/20/2025 08/20/25 | Price Changed | $430,000 | -4.4% | $211 / Sq Ft |
| 08/05/2025 08/05/25 | For Sale | $450,000 | +1.1% | $221 / Sq Ft |
| 07/20/2025 07/20/25 | Price Changed | $445,000 | +2.3% | $219 / Sq Ft |
| 07/20/2025 07/20/25 | For Sale | $435,000 | -5.4% | $214 / Sq Ft |
| 06/17/2025 06/17/25 | Price Changed | $460,000 | -2.1% | $226 / Sq Ft |
| 06/08/2025 06/08/25 | Price Changed | $470,000 | -1.1% | $231 / Sq Ft |
| 05/01/2025 05/01/25 | Price Changed | $475,000 | -1.0% | $233 / Sq Ft |
| 04/18/2025 04/18/25 | Price Changed | $480,000 | -2.0% | $236 / Sq Ft |
| 04/07/2025 04/07/25 | Price Changed | $490,000 | -1.0% | $241 / Sq Ft |
| 03/18/2025 03/18/25 | For Sale | $495,000 | +5.3% | $243 / Sq Ft |
| 10/13/2022 10/13/22 | Sold | $470,000 | -1.1% | $231 / Sq Ft |
| 09/04/2022 09/04/22 | Pending | -- | -- | -- |
| 09/02/2022 09/02/22 | For Sale | $475,000 | 0.0% | $233 / Sq Ft |
| 08/13/2022 08/13/22 | Pending | -- | -- | -- |
| 07/22/2022 07/22/22 | For Sale | $475,000 | +95.5% | $233 / Sq Ft |
| 10/05/2012 10/05/12 | Sold | $243,000 | -2.8% | $131 / Sq Ft |
| 09/21/2012 09/21/12 | Pending | -- | -- | -- |
| 08/14/2012 08/14/12 | For Sale | $250,000 | -- | $135 / Sq Ft |
Purchase History
| Date | Type | Sale Price | Title Company |
|---|---|---|---|
| Warranty Deed | $470,000 | -- | |
| Warranty Deed | $243,000 | None Available | |
| Warranty Deed | $295,000 | None Available |
Mortgage History
| Date | Status | Loan Amount | Loan Type |
|---|---|---|---|
| Open | $423,000 | New Conventional | |
| Previous Owner | $203,900 | Unknown | |
| Previous Owner | $200,000 | Purchase Money Mortgage | |
| Previous Owner | $191,290 | Construction |
About the Listing Agent

At Pinpoint Properties, we don’t just sell homes—we change lives! Rooted in Wilmington and serving all of Southeastern NC, our mission is clear: deliver extraordinary results with unmatched care. With over 1,000 homes sold and hundreds of glowing 5-star reviews, we’re the trusted team that gets it done and gets it done right. Sellers work with us to sell faster and net more money, while our buyers get unbeatable deals, seller-covered repairs, and solid home warranties for peace of mind. Backed
Pinpoint's Other Listings
Source: Hive MLS
MLS Number: 100495103
APN: 058FA089
- 1153 Lillibridge Dr
- 1166 Lillibridge Dr
- 1133 Lillibridge Dr
- 1177 Lillibridge Dr
- 1117 Foxbow Cove
- 1113 Foxbow Cove
- 1109 Foxbow Cove
- 2148 Villamar Dr
- 1146 King Eider Way
- 2316 Villager Ct
- 2309 Gadwall Ln
- 1109 Wilwood Ct
- 2215 Villamar Dr
- 2238 Jasper Forest Trail
- 2115 Villamar Dr
- 2244 Villamar Dr
- 2123 Talmage Dr
- 1019 Leesburg Dr
- 3417 Guyton Ln
- 1105 Charlton Way
- 1155 Lillibridge Dr
- 1202 King Eider Way
- 5934 Goldeneye Dr
- 2211 Jasper Forest Trail
- 8250 Paramount Point
- 3016 Goldenaster Ct
- 1177 Evangeline Dr Unit 1
- 2108 Silty Soil Ct
- 1001 Hunterstone Dr
- 5214 Browning Ln
- 743 Pine Cone Dr
- 7410 Cordoba Cir
- 3210 Calusa Cove
- 5090 Tradeway Dr
- 2626 Goose Island Dr
- 2869 Summer Townes Way
- 2626 Goose Is Dr Unit 2640-103.1407946
- 2626 Goose Is Dr Unit 1739-103.1407949
- 2626 Goose Is Dr Unit 2697-105.1407952
- 2626 Goose Is Dr Unit 1747-105.1407945


