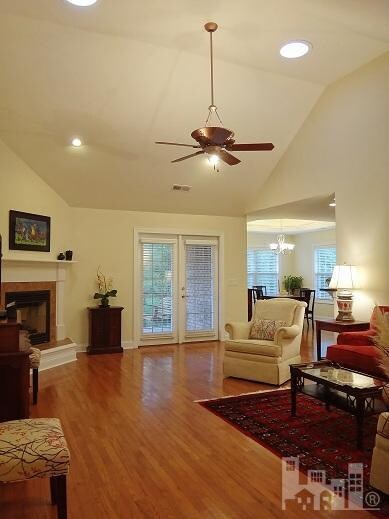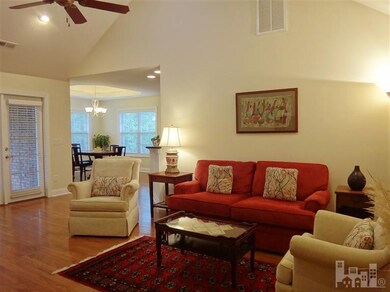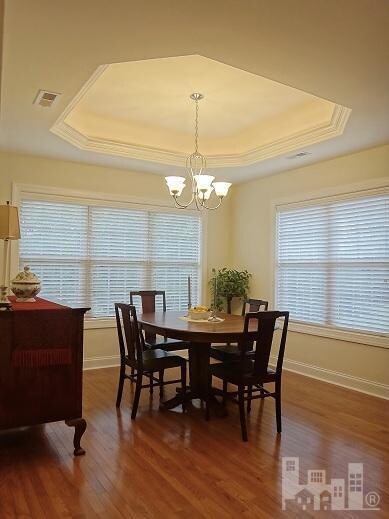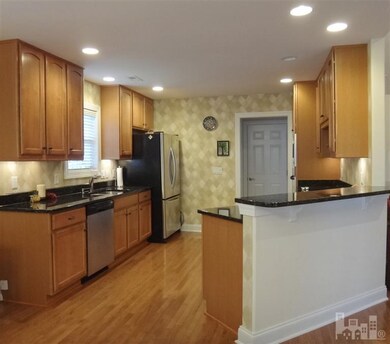
1101 Jamesford Ct Leland, NC 28451
Highlights
- Boat Dock
- Fitness Center
- Wood Flooring
- Golf Course Community
- Clubhouse
- Whirlpool Bathtub
About This Home
As of October 2022Looking for one level living? This is the BEST VALUE in Brunswick Forest! Low maintenance, all brick home is set on a PRIME corner lot with mature landscaping & wooded backyard. Features a large great room with vaulted ceiling, gas fireplace & French doors to tiled screen porch. Gorgeous kitchen has granite counters, 42'' cabinets, stainless wall mounted oven/microwave, downdraft range, under cabinet lighting, large pantry & refrigerator. Large master has an illuminated trey ceiling & roomy walk-in closet. Master bath includes a whirlpool tub, glassed-in tile shower & a double vanity. Other features: formal dining room with illuminated trey ceiling, hardwoods in all living area, irrigation, attic storage & much more. Many energy savings features that help cut utility costs by
Last Agent to Sell the Property
Karen Schwartz
Coldwell Banker Sea Coast Advantage-Leland Listed on: 08/14/2012
Home Details
Home Type
- Single Family
Est. Annual Taxes
- $3,094
Year Built
- Built in 2007
Lot Details
- 0.35 Acre Lot
- Lot Dimensions are 151x120x143x82
- Cul-De-Sac
- Corner Lot
- Irrigation
- Property is zoned PUD
HOA Fees
- $194 Monthly HOA Fees
Parking
- 2 Car Attached Garage
Home Design
- Brick Exterior Construction
- Wood Frame Construction
- Shingle Roof
- Stick Built Home
Interior Spaces
- 1,850 Sq Ft Home
- 1-Story Property
- Ceiling Fan
- Gas Log Fireplace
- Thermal Windows
- Blinds
- Living Room
- Formal Dining Room
- Crawl Space
- Home Security System
- Laundry Room
Kitchen
- Built-In Microwave
- Dishwasher
- Disposal
Flooring
- Wood
- Carpet
- Tile
Bedrooms and Bathrooms
- 3 Bedrooms
- Whirlpool Bathtub
Attic
- Pull Down Stairs to Attic
- Partially Finished Attic
Outdoor Features
- Screened Patio
- Porch
Utilities
- Forced Air Heating and Cooling System
- Fuel Tank
Listing and Financial Details
- Tax Lot 9080
Community Details
Overview
- Brunswick Forest Subdivision
- Maintained Community
Amenities
- Picnic Area
- Clubhouse
Recreation
- Boat Dock
- Golf Course Community
- Tennis Courts
- Community Playground
- Fitness Center
- Community Pool
Security
- Security Service
- Resident Manager or Management On Site
Ownership History
Purchase Details
Home Financials for this Owner
Home Financials are based on the most recent Mortgage that was taken out on this home.Purchase Details
Home Financials for this Owner
Home Financials are based on the most recent Mortgage that was taken out on this home.Purchase Details
Home Financials for this Owner
Home Financials are based on the most recent Mortgage that was taken out on this home.Similar Homes in the area
Home Values in the Area
Average Home Value in this Area
Purchase History
| Date | Type | Sale Price | Title Company |
|---|---|---|---|
| Warranty Deed | $470,000 | -- | |
| Warranty Deed | $243,000 | None Available | |
| Warranty Deed | $295,000 | None Available |
Mortgage History
| Date | Status | Loan Amount | Loan Type |
|---|---|---|---|
| Open | $423,000 | New Conventional | |
| Previous Owner | $203,900 | Unknown | |
| Previous Owner | $200,000 | Purchase Money Mortgage | |
| Previous Owner | $191,290 | Construction |
Property History
| Date | Event | Price | Change | Sq Ft Price |
|---|---|---|---|---|
| 07/20/2025 07/20/25 | Price Changed | $445,000 | +2.3% | $219 / Sq Ft |
| 07/20/2025 07/20/25 | For Sale | $435,000 | -5.4% | $214 / Sq Ft |
| 06/17/2025 06/17/25 | Price Changed | $460,000 | -2.1% | $226 / Sq Ft |
| 06/08/2025 06/08/25 | Price Changed | $470,000 | -1.1% | $231 / Sq Ft |
| 05/01/2025 05/01/25 | Price Changed | $475,000 | -1.0% | $233 / Sq Ft |
| 04/18/2025 04/18/25 | Price Changed | $480,000 | -2.0% | $236 / Sq Ft |
| 04/07/2025 04/07/25 | Price Changed | $490,000 | -1.0% | $241 / Sq Ft |
| 03/18/2025 03/18/25 | For Sale | $495,000 | +5.3% | $243 / Sq Ft |
| 10/13/2022 10/13/22 | Sold | $470,000 | -1.1% | $231 / Sq Ft |
| 09/04/2022 09/04/22 | Pending | -- | -- | -- |
| 09/02/2022 09/02/22 | For Sale | $475,000 | 0.0% | $233 / Sq Ft |
| 08/13/2022 08/13/22 | Pending | -- | -- | -- |
| 07/22/2022 07/22/22 | For Sale | $475,000 | +95.5% | $233 / Sq Ft |
| 10/05/2012 10/05/12 | Sold | $243,000 | -2.8% | $131 / Sq Ft |
| 09/21/2012 09/21/12 | Pending | -- | -- | -- |
| 08/14/2012 08/14/12 | For Sale | $250,000 | -- | $135 / Sq Ft |
Tax History Compared to Growth
Tax History
| Year | Tax Paid | Tax Assessment Tax Assessment Total Assessment is a certain percentage of the fair market value that is determined by local assessors to be the total taxable value of land and additions on the property. | Land | Improvement |
|---|---|---|---|---|
| 2024 | $3,094 | $440,140 | $125,000 | $315,140 |
| 2023 | $2,483 | $440,140 | $125,000 | $315,140 |
| 2022 | $2,483 | $292,980 | $105,000 | $187,980 |
| 2021 | $2,483 | $292,980 | $105,000 | $187,980 |
| 2020 | $100 | $292,980 | $105,000 | $187,980 |
| 2019 | $2,336 | $106,280 | $105,000 | $1,280 |
| 2018 | $2,176 | $71,520 | $70,000 | $1,520 |
| 2017 | $2,176 | $71,520 | $70,000 | $1,520 |
| 2016 | $2,052 | $71,520 | $70,000 | $1,520 |
| 2015 | $1,964 | $277,100 | $70,000 | $207,100 |
| 2014 | $1,740 | $276,080 | $80,000 | $196,080 |
Agents Affiliated with this Home
-
Pinpoint Properties
P
Seller's Agent in 2025
Pinpoint Properties
Real Broker LLC
(919) 348-2585
29 in this area
287 Total Sales
-
Hannah Babatunde

Seller Co-Listing Agent in 2025
Hannah Babatunde
Real Broker LLC
(910) 444-1898
7 in this area
77 Total Sales
-
Jane Dodd

Seller's Agent in 2022
Jane Dodd
Intracoastal Realty Corp
(910) 617-3208
12 in this area
113 Total Sales
-
L
Buyer Co-Listing Agent in 2022
Landon Smith
Keller Williams Innovate-Wilmington
-
K
Seller's Agent in 2012
Karen Schwartz
Coldwell Banker Sea Coast Advantage-Leland
Map
Source: Hive MLS
MLS Number: 30480362
APN: 058FA089
- 1153 Lillibridge Dr
- 1166 Lillibridge Dr
- 1133 Lillibridge Dr
- 1117 Foxbow Cove
- 1113 Foxbow Cove
- 1109 Foxbow Cove
- 2148 Villamar Dr
- 2316 Villager Ct
- 2309 Gadwall Ln
- 2485 Belshaw Dr
- 1109 Wilwood Ct
- 2215 Villamar Dr
- 2238 Jasper Forest Trail
- 2115 Villamar Dr
- 2226 Jasper Forest Trail
- 2244 Villamar Dr
- 1105 Charlton Way
- 5225 National Garden Trail
- 2207 Jasper Forest Trail
- 1013 Dowling Ct






