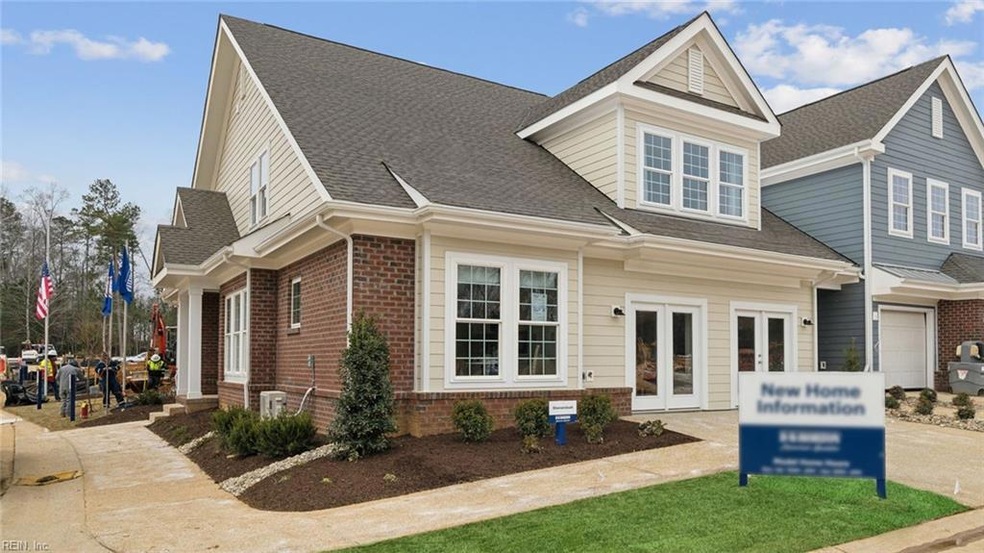
1296 Treviso Bay Williamsburg, VA 23188
Estimated payment $4,780/month
Highlights
- New Construction
- Craftsman Architecture
- Cathedral Ceiling
- Waller Mill Elementary School Rated A
- Clubhouse
- Main Floor Primary Bedroom
About This Home
Welcome to the Shenandoah. This 2714 sq ft home offers a modern and spacious open-concept living space on the main level, complete with a family room, kitchen with luxury finishes, an office, laundry and mud rooms, and an additional open living space. Additionally, a large first floor primary suite features an oversized walk-in closet and a full bath with separate vanities and private water closet. Upstairs, 3 additional bedrooms, a loft space, full bathroom, and coveted storage space complete the home. This home is perfect for first-floor living, while giving the option for much more. Photos are to be used as example.
Listing Agent
Victoria Clark
D R Horton Realty of Virginia LLC Listed on: 03/04/2025
Townhouse Details
Home Type
- Townhome
Est. Annual Taxes
- $5,577
Year Built
- Built in 2025 | New Construction
Lot Details
- End Unit
- Sprinkler System
HOA Fees
- $500 Monthly HOA Fees
Home Design
- Craftsman Architecture
- Brick Exterior Construction
- Slab Foundation
- Asphalt Shingled Roof
- Metal Roof
Interior Spaces
- 2,714 Sq Ft Home
- 2-Story Property
- Cathedral Ceiling
- Ceiling Fan
- Gas Fireplace
- Loft
- Scuttle Attic Hole
- Home Security System
Kitchen
- Gas Range
- Microwave
- Dishwasher
- Disposal
Flooring
- Carpet
- Laminate
- Ceramic Tile
Bedrooms and Bathrooms
- 4 Bedrooms
- Primary Bedroom on Main
- En-Suite Primary Bedroom
- Walk-In Closet
Laundry
- Laundry on main level
- Washer and Dryer Hookup
Parking
- 2 Car Attached Garage
- Garage Door Opener
Accessible Home Design
- Doors with lever handles
Outdoor Features
- Patio
- Porch
Schools
- D.J. Montague Elementary School
- James Blair Middle School
- Lafayette High School
Utilities
- Forced Air Zoned Heating and Cooling System
- SEER Rated 16+ Air Conditioning Units
- Heating System Uses Natural Gas
- Programmable Thermostat
- Gas Water Heater
- Cable TV Available
Community Details
Overview
- Fords Colony Subdivision
- On-Site Maintenance
Amenities
- Door to Door Trash Pickup
- Clubhouse
Recreation
- Tennis Courts
- Community Pool
Security
- Security Service
Map
Home Values in the Area
Average Home Value in this Area
Property History
| Date | Event | Price | Change | Sq Ft Price |
|---|---|---|---|---|
| 04/24/2025 04/24/25 | Pending | -- | -- | -- |
| 04/23/2025 04/23/25 | Pending | -- | -- | -- |
| 04/14/2025 04/14/25 | Price Changed | $689,490 | 0.0% | $264 / Sq Ft |
| 04/14/2025 04/14/25 | For Sale | $689,490 | 0.0% | $264 / Sq Ft |
| 03/25/2025 03/25/25 | Price Changed | $689,490 | +0.7% | $254 / Sq Ft |
| 03/11/2025 03/11/25 | Price Changed | $684,490 | +0.7% | $252 / Sq Ft |
| 03/04/2025 03/04/25 | For Sale | $679,490 | +0.4% | $250 / Sq Ft |
| 02/03/2025 02/03/25 | Pending | -- | -- | -- |
| 01/21/2025 01/21/25 | For Sale | $676,990 | -- | $259 / Sq Ft |
Similar Homes in Williamsburg, VA
Source: Real Estate Information Network (REIN)
MLS Number: 10572227
