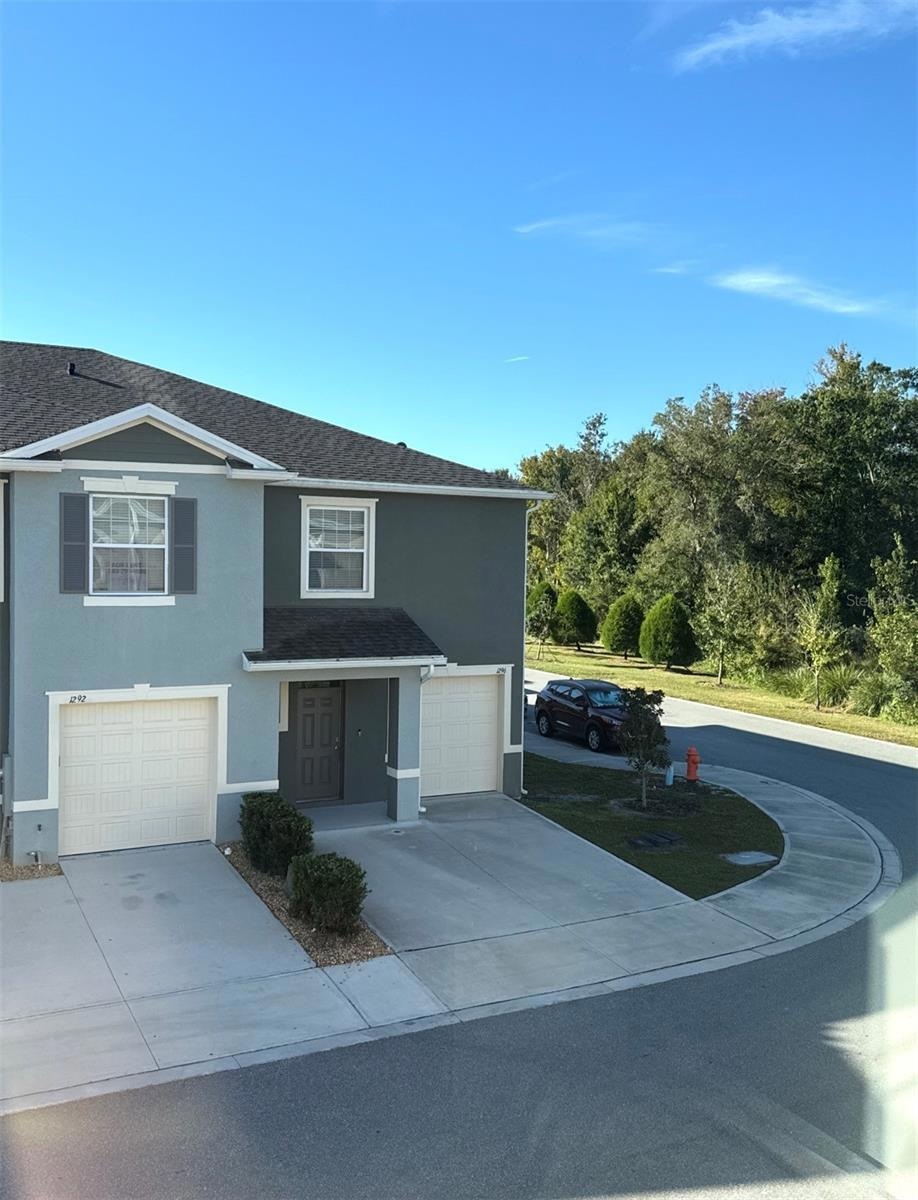1296 Yellow Finch Dr Davenport, FL 33837
3
Beds
2.5
Baths
1,680
Sq Ft
3,027
Sq Ft Lot
Highlights
- Attic
- Pickleball Courts
- Solid Wood Cabinet
- Loft
- 1 Car Attached Garage
- Security Guard
About This Home
Live where others vacation! This beautiful rental home is just minutes from Disney, Posner Park Mall, shops, hospitals, and movie theaters. Enjoy the peace and security of a gated community with 24/7 surveillance. Location, comfort, and style—all in one place!
Listing Agent
AGENT TRUST REALTY CORPORATION Brokerage Phone: 407-251-0669 License #3373169 Listed on: 04/30/2025

Townhouse Details
Home Type
- Townhome
Year Built
- Built in 2022
Lot Details
- 3,027 Sq Ft Lot
Parking
- 1 Car Attached Garage
- Side Facing Garage
- Guest Parking
Interior Spaces
- 1,680 Sq Ft Home
- 2-Story Property
- Combination Dining and Living Room
- Loft
- Inside Utility
- Laundry on upper level
- Attic
Kitchen
- Range
- Microwave
- Dishwasher
- Solid Wood Cabinet
- Disposal
Flooring
- Carpet
- Ceramic Tile
Bedrooms and Bathrooms
- 3 Bedrooms
- Primary Bedroom Upstairs
Schools
- Loughman Oaks Elementary School
- Citrus Ridge Middle School
- Ridge Community Senior High School
Utilities
- Central Heating and Cooling System
- Thermostat
- Electric Water Heater
Listing and Financial Details
- Residential Lease
- Security Deposit $1,850
- Property Available on 11/15/25
- The owner pays for management, recreational, security, trash collection
- Available 11/30/25
- $75 Application Fee
- 1 to 2-Year Minimum Lease Term
- Assessor Parcel Number 27-26-29-706442-000630
Community Details
Overview
- Property has a Home Owners Association
- Kylie J. Castano Association, Phone Number (407) 872-7608
- Atria/Ridgewood Lakes Subdivision
- The community has rules related to vehicle restrictions
Recreation
- Pickleball Courts
- Community Playground
Pet Policy
- No Pets Allowed
Additional Features
- Restaurant
- Security Guard
Map
Property History
| Date | Event | Price | List to Sale | Price per Sq Ft |
|---|---|---|---|---|
| 11/13/2025 11/13/25 | Under Contract | -- | -- | -- |
| 11/04/2025 11/04/25 | Price Changed | $1,900 | -2.6% | $1 / Sq Ft |
| 10/14/2025 10/14/25 | Price Changed | $1,950 | -9.3% | $1 / Sq Ft |
| 09/27/2025 09/27/25 | Price Changed | $2,150 | 0.0% | $1 / Sq Ft |
| 09/27/2025 09/27/25 | For Rent | $2,150 | +8.0% | -- |
| 09/10/2025 09/10/25 | Under Contract | -- | -- | -- |
| 09/01/2025 09/01/25 | For Rent | $1,990 | 0.0% | -- |
| 08/31/2025 08/31/25 | Off Market | $1,990 | -- | -- |
| 07/27/2025 07/27/25 | Price Changed | $1,990 | -5.2% | $1 / Sq Ft |
| 07/08/2025 07/08/25 | Price Changed | $2,100 | +5.5% | $1 / Sq Ft |
| 06/05/2025 06/05/25 | Price Changed | $1,990 | -7.4% | $1 / Sq Ft |
| 05/31/2025 05/31/25 | Price Changed | $2,150 | +8.0% | $1 / Sq Ft |
| 05/28/2025 05/28/25 | Price Changed | $1,990 | -7.4% | $1 / Sq Ft |
| 04/30/2025 04/30/25 | For Rent | $2,150 | -- | -- |
Source: Stellar MLS
Source: Stellar MLS
MLS Number: S5125942
APN: 27-26-29-706442-000630
Nearby Homes
- 1366 Yellow Finch Dr
- 1350 Yellow Finch Dr
- 1256 Yellow Finch Dr
- 1252 Yellow Finch Dr
- 1288 Yellow Finch Dr
- 1292 Yellow Finch Dr
- 1289 Yellow Finch Dr
- 1045 Blue Jay Dr
- 1041 Blue Jay Dr
- 101 Spanish Moss Rd
- 418 Del Sol Ave
- 336 Del Sol Ave
- 236 Boxwood Dr
- 132 Canary Island Cir
- 427 Eagle Ridge Dr Unit 33
- 507 Cadiz Dr
- 519 Cadiz Dr
- 204 Canary Island Cir
- 300 Del Sol Ave
- 280 Del Sol Ave






