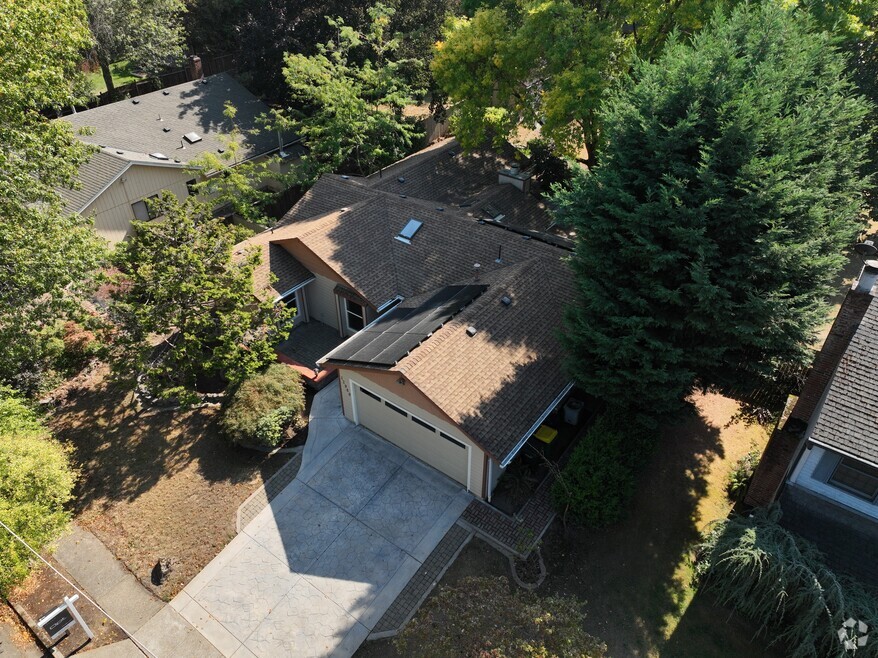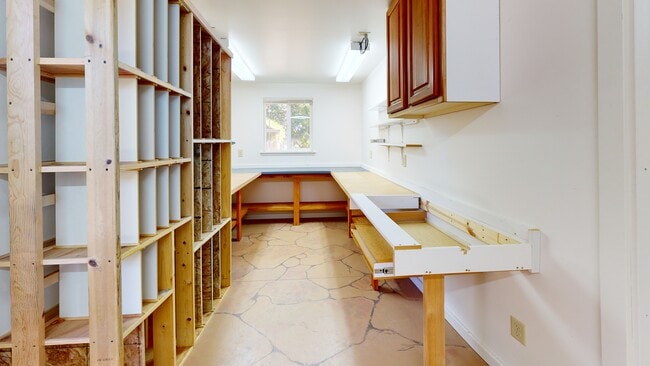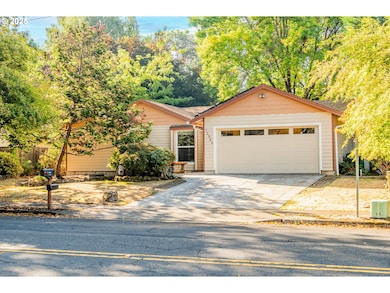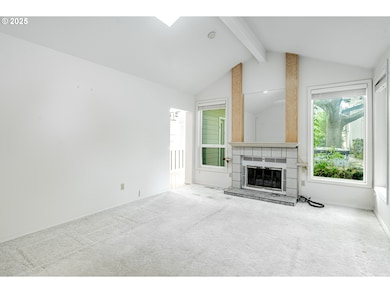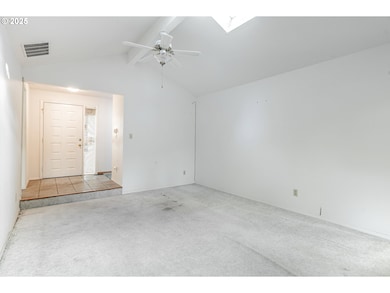Discover an incredible opportunity to create your dream home in one of Beaverton’s most desirable and centrally located neighborhoods. Nestled on a picturesque tree-lined street in the sought-after Highland community, this three-bedroom, two-bathroom single-level home is brimming with potential. Inside, the spacious living room features vaulted ceilings, skylights, and a cozy fireplace, while the primary suite offers its own en suite bathroom for privacy and comfort. A giant flex space provides versatility, ideal for a family room, home office, or creative studio. The property also includes a two-car garage, a formal detached workshop, a shed, and solar panels. This property has strong bones, and an unbeatable location make it the perfect canvas for your vision. The Highland neighborhood is known for its friendly community feel, tree-lined streets, and proximity to top employers as well as parks, schools, and shopping. If you’ve been waiting for a one-level home with the right combination of space, neighborhood charm, and renovation potential, this is it.


