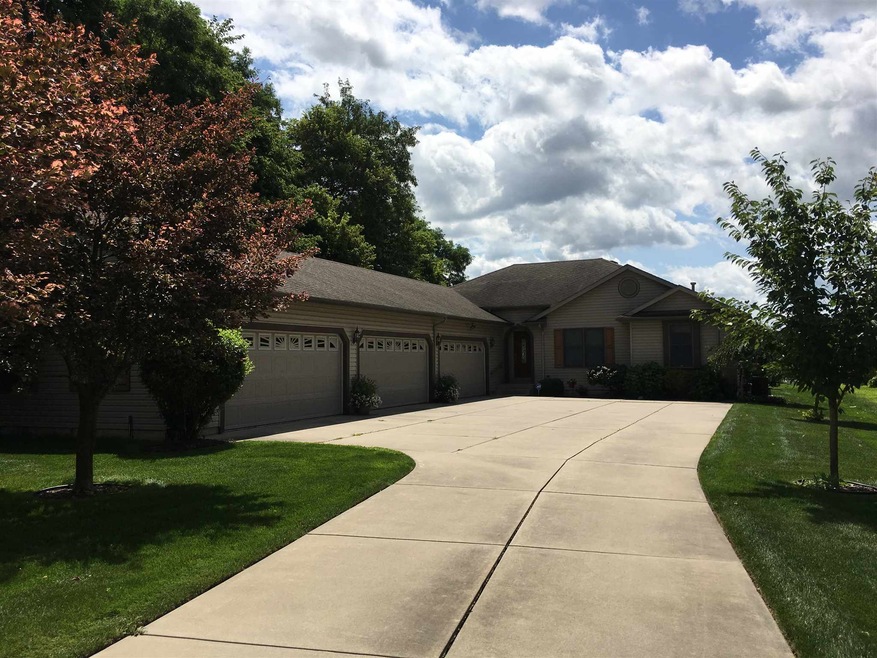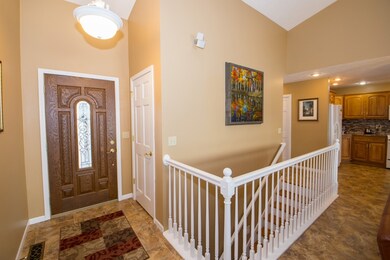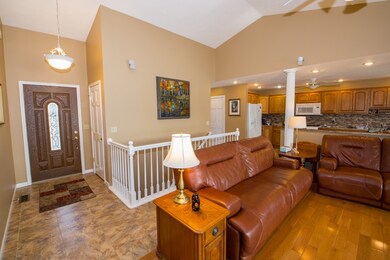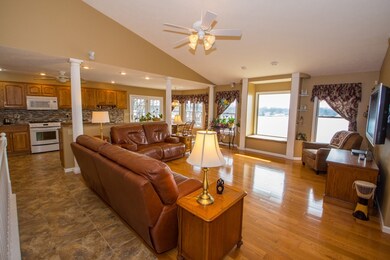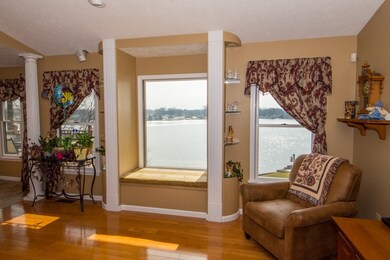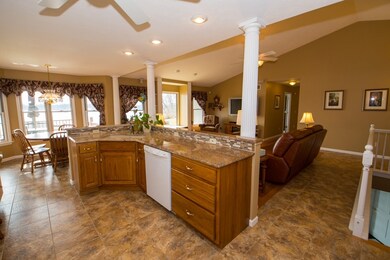
12962 Jefferson Blvd Mishawaka, IN 46545
Highlights
- 101 Feet of Waterfront
- Pier or Dock
- Open Floorplan
- Schmucker Middle School Rated A
- Primary Bedroom Suite
- Ranch Style House
About This Home
As of March 2025Mishawaka River Front on the St. Joe River! The views at this particular place on the river is more like a lake than a river! Hard to find this view! When you walk in the front door you will see the views for yourself! This is a ranch home with 2x6 exterior construction, an open concept and 12' ceilings in the great room! There is a main level laundry and large pantry! This house has 4 bedrooms and 3 full baths! The master bedroom suite has a garden tub and a walk in shower. Many upgrades have been done in the last few years including, new floors (Armstrong tile), granite kitchen counter tops and back splashes, new carpet, and newer hot water heater! Open stair case leads to the finished walk out basement with fireplace! The basement offers additional square footage: a family room, office (bedroom), full bath, kitchen and additional room off of the office area and all the storage you need! The back deck leads to the waterfront and even has a waterfall feature! There are two boat docks for your boats! For all the toys or additional cars, there is a 6 car garage that has heat and 220 AMP service. New Furnace and Central air installed May of 2019. Property is located near Penn High School and close to shopping on Bittersweet Rd. Lots of wildlife to enjoy on the river!
Home Details
Home Type
- Single Family
Est. Annual Taxes
- $2,594
Year Built
- Built in 1999
Lot Details
- 0.62 Acre Lot
- Lot Dimensions are 101x305x102x309
- 101 Feet of Waterfront
- River Front
- Backs to Open Ground
- Property is zoned A1
Parking
- 6 Car Attached Garage
- Garage Door Opener
Home Design
- Ranch Style House
- Vinyl Construction Material
Interior Spaces
- Open Floorplan
- Ceiling height of 9 feet or more
- Home Security System
- Eat-In Kitchen
- Laundry on main level
Bedrooms and Bathrooms
- 4 Bedrooms
- Primary Bedroom Suite
Finished Basement
- Walk-Out Basement
- Fireplace in Basement
- 1 Bathroom in Basement
- 1 Bedroom in Basement
Outdoor Features
- Sun Deck
- Seawall
Schools
- Bittersweet Elementary School
- Schmucker Middle School
- Penn High School
Utilities
- Forced Air Heating and Cooling System
- Heating System Uses Gas
- The river is a source of water for the property
- Septic System
Listing and Financial Details
- Home warranty included in the sale of the property
- Assessor Parcel Number 71-10-07-152-004.000-031
Community Details
Overview
- Whitney Matthew Subdivision
Recreation
- Pier or Dock
Ownership History
Purchase Details
Home Financials for this Owner
Home Financials are based on the most recent Mortgage that was taken out on this home.Purchase Details
Home Financials for this Owner
Home Financials are based on the most recent Mortgage that was taken out on this home.Purchase Details
Purchase Details
Home Financials for this Owner
Home Financials are based on the most recent Mortgage that was taken out on this home.Similar Homes in Mishawaka, IN
Home Values in the Area
Average Home Value in this Area
Purchase History
| Date | Type | Sale Price | Title Company |
|---|---|---|---|
| Warranty Deed | -- | Meridian Title | |
| Deed | -- | None Listed On Document | |
| Warranty Deed | -- | -- | |
| Warranty Deed | -- | Merdian Title Corp |
Mortgage History
| Date | Status | Loan Amount | Loan Type |
|---|---|---|---|
| Previous Owner | $383,000 | New Conventional | |
| Previous Owner | $200,000 | Credit Line Revolving | |
| Previous Owner | $200,350 | New Conventional | |
| Previous Owner | $304,000 | New Conventional | |
| Previous Owner | $90,000 | New Conventional |
Property History
| Date | Event | Price | Change | Sq Ft Price |
|---|---|---|---|---|
| 03/28/2025 03/28/25 | Sold | $630,000 | -2.9% | $209 / Sq Ft |
| 03/06/2025 03/06/25 | Pending | -- | -- | -- |
| 03/03/2025 03/03/25 | For Sale | $649,000 | +60.2% | $215 / Sq Ft |
| 12/05/2019 12/05/19 | Sold | $405,000 | -7.5% | $134 / Sq Ft |
| 10/28/2019 10/28/19 | Pending | -- | -- | -- |
| 07/09/2019 07/09/19 | Price Changed | $438,000 | -2.7% | $145 / Sq Ft |
| 05/21/2019 05/21/19 | Price Changed | $450,000 | -7.2% | $149 / Sq Ft |
| 02/20/2019 02/20/19 | For Sale | $485,000 | -- | $161 / Sq Ft |
Tax History Compared to Growth
Tax History
| Year | Tax Paid | Tax Assessment Tax Assessment Total Assessment is a certain percentage of the fair market value that is determined by local assessors to be the total taxable value of land and additions on the property. | Land | Improvement |
|---|---|---|---|---|
| 2024 | $3,769 | $414,000 | $100,500 | $313,500 |
| 2023 | $3,726 | $419,000 | $100,500 | $318,500 |
| 2022 | $4,159 | $419,000 | $100,500 | $318,500 |
| 2021 | $3,364 | $333,500 | $43,800 | $289,700 |
| 2020 | $3,388 | $334,500 | $43,800 | $290,700 |
| 2019 | $2,879 | $283,600 | $37,100 | $246,500 |
| 2018 | $2,595 | $273,500 | $35,100 | $238,400 |
| 2017 | $3,755 | $363,000 | $35,100 | $327,900 |
| 2016 | $3,112 | $305,700 | $29,200 | $276,500 |
| 2014 | $3,427 | $308,500 | $29,200 | $279,300 |
Agents Affiliated with this Home
-
Jackie Mahony

Seller's Agent in 2025
Jackie Mahony
Coldwell Banker Real Estate Group
(574) 612-3243
186 Total Sales
-
Irma Buczynski

Buyer's Agent in 2025
Irma Buczynski
Cressy & Everett - South Bend
(574) 233-6141
137 Total Sales
-
Rodger Pendl

Seller's Agent in 2019
Rodger Pendl
eXp Realty, LLC
(574) 246-1004
356 Total Sales
Map
Source: Indiana Regional MLS
MLS Number: 201905948
APN: 71-10-07-152-004.000-031
- 3820 Cottage Ave
- V/L Jefferson Blvd
- 513 Bittersweet Cove Dr
- 328 N Harding Ave
- 225 N Oakland Ave
- 5116 Vistula Rd
- 56265 Harman Dr
- 12340 Lincoln Way E
- 121 N Oakley Ave
- VL Jefferson Rd
- 130 Manchester Dr
- 5115 Bankside Ct
- 3730 E 3rd St
- 4210 E 3rd St
- 121 Lawndale Ave
- 2923 Smalley Ave
- 55255 Bittersweet Rd
- 11999 Wagner Dr
- 2828 Lincolnway E
- 14035 Mckinley Hwy
