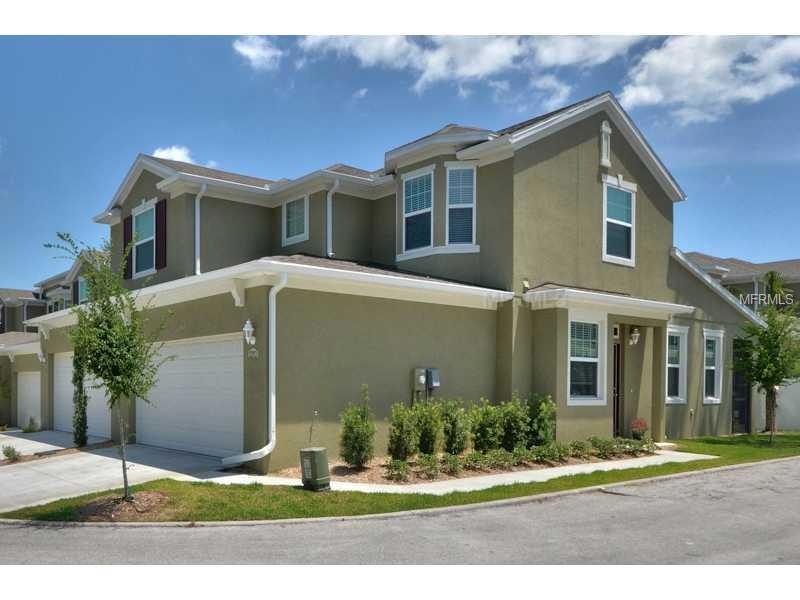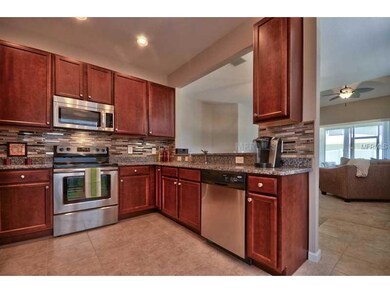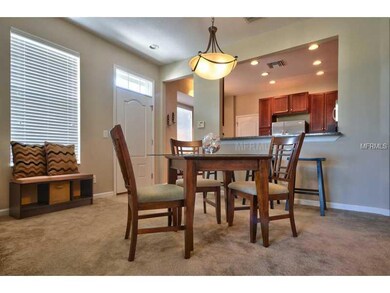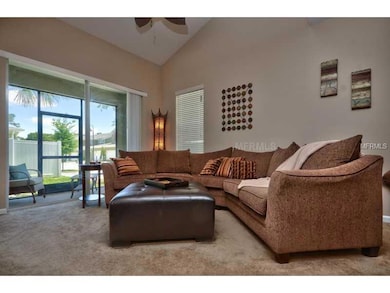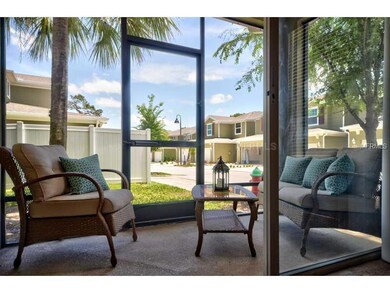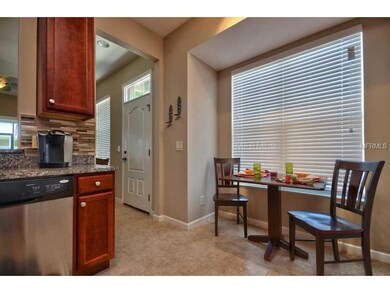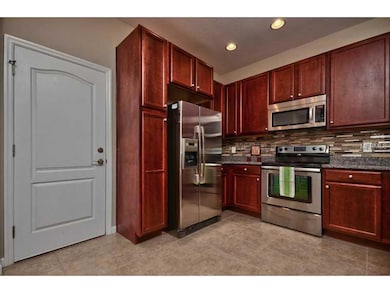
12963 Whittington Ct Largo, FL 33773
Town and Country NeighborhoodEstimated Value: $400,318 - $456,000
Highlights
- Water Access
- Newly Remodeled
- Open Floorplan
- Fitness Center
- Gated Community
- Deck
About This Home
As of June 2014Beautiful Two Story, Whittington Court Townhome, First Edition, Gated Community, w/ Larger Floorplan and Downstairs Master Bedroom, has builder upgrades without the higher price. Includes 2 additional bedrooms plus loft for Lounging or exercising and bonus study area on Second floor, 2.5 bath, 2 car attached garage and screened in Lanai. Updated Kitchen features Brand New Mosaic glass and travertine backsplash. Everything is Like New! 42inch cherry cabinets with upgraded granite countertops, stainless appliances, refrigerator, washer and dryer included! Was as a vacation home for the current owner. Whittington Court is located just a few miles from the beaches and within walking distance of shopping and dining. Close to Schools, beaches, golf courses and more. Just minutes from I-275, with easy access to all major roads. Community has a resort style pool and fitness area. UPGRADES! , NICE.
Townhouse Details
Home Type
- Townhome
Est. Annual Taxes
- $3,222
Year Built
- Built in 2007 | Newly Remodeled
Lot Details
- 2,474 Sq Ft Lot
- Zero Lot Line
HOA Fees
- $222 Monthly HOA Fees
Parking
- 2 Car Attached Garage
- Garage Door Opener
Home Design
- Contemporary Architecture
- Bi-Level Home
- Slab Foundation
- Wood Frame Construction
- Shingle Roof
- Block Exterior
- Stucco
Interior Spaces
- 1,990 Sq Ft Home
- Open Floorplan
- Cathedral Ceiling
- Ceiling Fan
- Blinds
- Great Room
- Combination Dining and Living Room
- Loft
- Bonus Room
- Inside Utility
- Security System Owned
Kitchen
- Eat-In Kitchen
- Range with Range Hood
- Dishwasher
- Stone Countertops
- Solid Wood Cabinet
- Disposal
Flooring
- Carpet
- Ceramic Tile
Bedrooms and Bathrooms
- 3 Bedrooms
- Split Bedroom Floorplan
- Walk-In Closet
Laundry
- Laundry in unit
- Dryer
- Washer
Outdoor Features
- Water Access
- Deck
- Screened Patio
- Porch
Schools
- Fuguitt Elementary School
- Osceola Middle School
- Seminole High School
Utilities
- Central Heating and Cooling System
- Electric Water Heater
- Cable TV Available
Additional Features
- Property is near public transit
- Mobile Home Model is Charleston
Listing and Financial Details
- Visit Down Payment Resource Website
- Legal Lot and Block 70 / 105
- Assessor Parcel Number 10-30-15-97480-105-0070
Community Details
Overview
- Association fees include pool, maintenance structure, ground maintenance, private road, recreational facilities, security, trash
- Whittington Court Condos
- Whittington Court Townhomes Subdivision
- The community has rules related to deed restrictions
Recreation
- Fitness Center
- Community Pool
- Community Spa
- Park
Pet Policy
- Pets up to 50 lbs
- 2 Pets Allowed
Security
- Security Service
- Card or Code Access
- Gated Community
- Fire and Smoke Detector
Ownership History
Purchase Details
Purchase Details
Home Financials for this Owner
Home Financials are based on the most recent Mortgage that was taken out on this home.Purchase Details
Home Financials for this Owner
Home Financials are based on the most recent Mortgage that was taken out on this home.Similar Homes in the area
Home Values in the Area
Average Home Value in this Area
Purchase History
| Date | Buyer | Sale Price | Title Company |
|---|---|---|---|
| Derr Robert C | -- | Attorney | |
| Derr Robert | $235,000 | None Available | |
| Vansprang Richard | $178,000 | Tampa Title Company |
Mortgage History
| Date | Status | Borrower | Loan Amount |
|---|---|---|---|
| Previous Owner | Vansprang Richard | $103,000 |
Property History
| Date | Event | Price | Change | Sq Ft Price |
|---|---|---|---|---|
| 08/17/2018 08/17/18 | Off Market | $234,900 | -- | -- |
| 06/20/2014 06/20/14 | Sold | $234,900 | 0.0% | $118 / Sq Ft |
| 06/06/2014 06/06/14 | Pending | -- | -- | -- |
| 05/11/2014 05/11/14 | For Sale | $234,990 | -- | $118 / Sq Ft |
Tax History Compared to Growth
Tax History
| Year | Tax Paid | Tax Assessment Tax Assessment Total Assessment is a certain percentage of the fair market value that is determined by local assessors to be the total taxable value of land and additions on the property. | Land | Improvement |
|---|---|---|---|---|
| 2024 | $3,418 | $229,549 | -- | -- |
| 2023 | $3,418 | $222,863 | $0 | $0 |
| 2022 | $3,315 | $216,372 | $0 | $0 |
| 2021 | $3,351 | $210,070 | $0 | $0 |
| 2020 | $3,344 | $207,170 | $0 | $0 |
| 2019 | $3,279 | $202,512 | $0 | $0 |
| 2018 | $3,247 | $198,736 | $0 | $0 |
| 2017 | $3,213 | $194,648 | $0 | $0 |
| 2016 | $3,128 | $190,644 | $0 | $0 |
| 2015 | $3,174 | $189,319 | $0 | $0 |
| 2014 | $3,571 | $181,271 | $0 | $0 |
Agents Affiliated with this Home
-
Melody Stang

Seller's Agent in 2014
Melody Stang
MELODY STANG REALTY INC
(727) 742-9299
67 Total Sales
Map
Source: Stellar MLS
MLS Number: U7619634
APN: 10-30-15-97480-105-0070
- 12919 Whittington Ct
- 181 Lark Dr
- 10241 127th Ave N
- 12674 Seminole Blvd Unit S36
- 12674 Seminole Blvd Unit S31
- 12674 Seminole Blvd Unit C30
- 12674 Seminole Blvd Unit S10
- 12674 Seminole Blvd Unit C6
- 12840 Seminole Blvd Unit 1
- 12840 Seminole Blvd Unit 6
- 12840 Seminole Blvd Unit 19
- 12840 Seminole Blvd Unit 38
- 13225 101st St Unit 340
- 13225 101st St SE Unit 314
- 13225 101st St SE Unit 113
- 13225 101st St SE Unit 170
- 13225 101st St Unit 107
- 13225 101st St SE Unit 227
- 13225 101st St Unit 461
- 13225 101st St Unit 194
- 12963 Whittington Ct
- 12963 Whittington Ct Unit 12963
- 12961 Whittington Ct
- 12959 Whittington Ct
- 12957 Whittington Ct
- 12957 Whittington Ct Unit 12957
- 10489 Whittington Ct
- 10488 Whittington Ct
- 12955 Whittington Ct
- 12955 Whittington Ct Unit 12955
- 10501 Whittington Ct
- 10491 Whittington Ct
- 10486 Whittington Ct
- 10505 Whittington Ct
- 12953 Whittington Ct
- 12953 Whittington Ct Unit 12953
- 10484 Whittington Ct
- 10493 Whittington Ct
- 10507 Whittington Ct
- 10482 Whittington Ct
