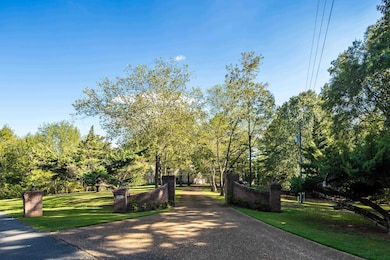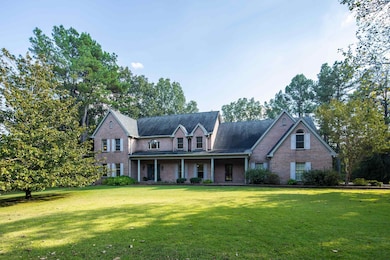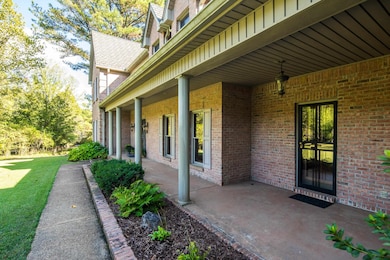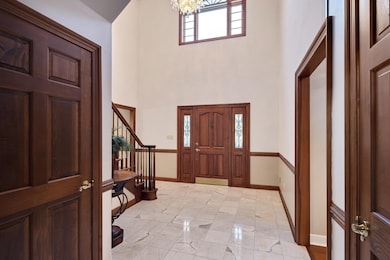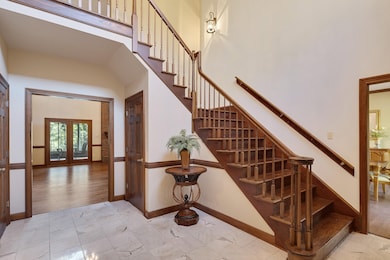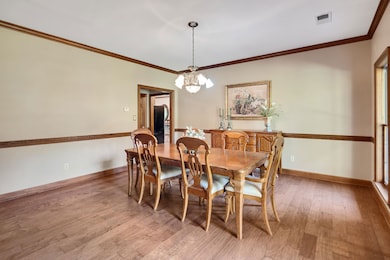12965 Whispering Pines Dr Olive Branch, MS 38654
Center Hill NeighborhoodEstimated payment $5,774/month
Highlights
- In Ground Pool
- Waterfront
- Wooded Lot
- Center Hill Elementary School Rated A-
- 20.6 Acre Lot
- Traditional Architecture
About This Home
Well-maintained 5 bed, 3 full & 2 half bath home nestled on a quiet cove. Features over 20 acres, a 3-acre stocked pond, 20x12 dock, & private pool. 2-story entry opens to great room w/ soaring ceilings, so much natural light & bricked, gas fireplace. Functional kitchen layout w/ ample counterspace, cabinet storage & pantry. Main floor also offers separate dining room, breakfast area & laundry room. 2 beds down including spacious primary suite complete w/ 2 walk-in closets & en suite bath featuring double vanities, separate tub, & walk-in shower. 3 add’l beds up + 2 full baths & huge bonus room w/ wet bar. Enjoy outdoor living all year round in the screened in patio, add’l open patio space, & at inground pool w/ newly replaced liner – all with gorgeous views of the pond & acreage! 2-car garage w/ storage, 20x12 shed, & built-in security/fire alarm system add convenience & peace of mind. Electricity is also available to service pond. County taxes only!
Home Details
Home Type
- Single Family
Est. Annual Taxes
- $2,936
Year Built
- Built in 1993
Lot Details
- 20.6 Acre Lot
- Waterfront
- Wrought Iron Fence
- Landscaped
- Wooded Lot
Home Design
- Traditional Architecture
- Slab Foundation
- Composition Shingle Roof
Interior Spaces
- 5,400 Sq Ft Home
- 2-Story Property
- Ceiling Fan
- Fireplace With Gas Starter
- Double Pane Windows
- Two Story Entrance Foyer
- Great Room
- Dining Room
- Den with Fireplace
- Loft
- Bonus Room
- Screened Porch
- Water Views
Kitchen
- Breakfast Room
- Double Oven
- Cooktop
- Microwave
- Dishwasher
Flooring
- Wood
- Partially Carpeted
- Tile
Bedrooms and Bathrooms
- 5 Bedrooms | 2 Main Level Bedrooms
- Primary Bedroom on Main
- Walk-In Closet
- Primary Bathroom is a Full Bathroom
- Dual Vanity Sinks in Primary Bathroom
- Whirlpool Bathtub
- Bathtub With Separate Shower Stall
Laundry
- Laundry Room
- Washer and Dryer Hookup
Attic
- Attic Access Panel
- Pull Down Stairs to Attic
Home Security
- Monitored
- Fire and Smoke Detector
Parking
- 2 Car Garage
- Side Facing Garage
- Garage Door Opener
- Driveway
Outdoor Features
- In Ground Pool
- Patio
Utilities
- Central Heating and Cooling System
- 220 Volts
- Septic Tank
Community Details
- 6 2 5 American Savings Tract Lot 134 Subdivision
Map
Home Values in the Area
Average Home Value in this Area
Tax History
| Year | Tax Paid | Tax Assessment Tax Assessment Total Assessment is a certain percentage of the fair market value that is determined by local assessors to be the total taxable value of land and additions on the property. | Land | Improvement |
|---|---|---|---|---|
| 2024 | $2,936 | $36,869 | $3,461 | $33,408 |
| 2023 | $2,936 | $36,882 | $0 | $0 |
| 2022 | $3,390 | $36,896 | $3,488 | $33,408 |
| 2021 | $3,392 | $36,915 | $3,507 | $33,408 |
| 2020 | $3,133 | $34,318 | $3,527 | $30,791 |
| 2019 | $3,135 | $34,341 | $3,550 | $30,791 |
| 2017 | $3,561 | $68,448 | $38,344 | $30,104 |
| 2016 | $3,561 | $38,344 | $8,240 | $30,104 |
| 2015 | $3,861 | $68,448 | $38,344 | $30,104 |
| 2014 | $3,561 | $38,344 | $0 | $0 |
| 2013 | $3,561 | $38,344 | $0 | $0 |
Property History
| Date | Event | Price | List to Sale | Price per Sq Ft |
|---|---|---|---|---|
| 11/04/2025 11/04/25 | Price Changed | $1,050,000 | -4.5% | $194 / Sq Ft |
| 10/02/2025 10/02/25 | For Sale | $1,100,000 | -- | $204 / Sq Ft |
Source: Memphis Area Association of REALTORS®
MLS Number: 10206950
APN: 2053060000003100
- 12821 Whispering Pines Dr
- 12860 Pine Crest Dr
- 5088 River Grove Ln S
- 12200 Whispering Pines Dr
- 13648 Highlands Crest Dr
- 13649 River Grove Ln
- 13673 River Grove Ln
- 13518 Broadmore Ln
- 13532 Broadmore Ln
- 4937 Longmire Ln
- 4333 Rocky Top Cove
- 5480 Polk Ln
- Nelson Plan at Forest Hill - Highlands of
- Carver Plan at Forest Hill - Highlands of
- Bentley Plan at Forest Hill - Highlands of
- Chestnut Plan at Forest Hill - Highlands of
- Scottsdale Plan at Forest Hill - Highlands of
- Worthington Plan at Forest Hill - Highlands of
- Townsend Plan at Forest Hill - Highlands of
- Ashmont Plan at Forest Hill - Highlands of
- 6145 Sandbourne E
- 13218 Sandbourne S
- 6181 Braybourne Main
- 6166 Sandbourne E
- 13136 Braybourne Pkwy
- 6331 White Hawk Ln
- 6411 Braybourne Place
- 13102 Braybourne Place N
- 13119 Claybourne Cove
- 13083 Braybourne Cross
- 6540 John Hamilton Way E
- 6911 White Hawk Ln
- 12923 Fox Ridge Ln
- 7150 Hunter's Forest Dr
- 5780 Lancaster Dr
- 7412 Hunter's Horn Dr
- 6731 Cataloochee Cove
- 10790 Wellington Dr
- 6213 Magnolia Lakes Dr
- 10125 Oak Run Dr S

