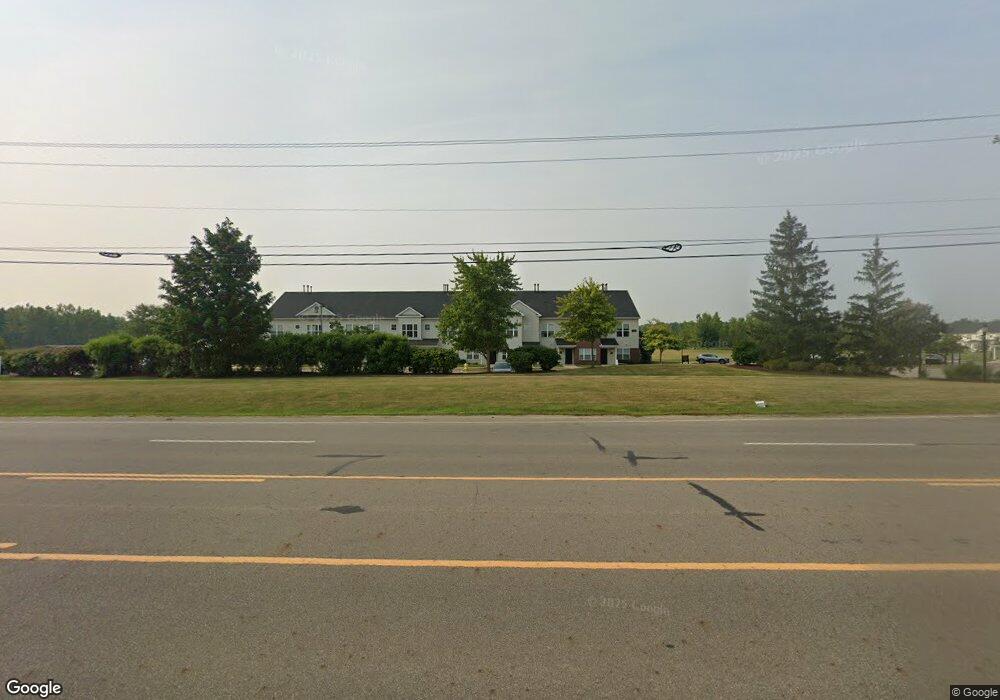12967 Townsend Dr Unit 812 Grand Ledge, MI 48837
Estimated Value: $117,000 - $167,000
1
Bed
1
Bath
710
Sq Ft
$209/Sq Ft
Est. Value
About This Home
This home is located at 12967 Townsend Dr Unit 812, Grand Ledge, MI 48837 and is currently estimated at $148,667, approximately $209 per square foot. 12967 Townsend Dr Unit 812 is a home located in Eaton County with nearby schools including Willow Ridge Elementary School, Leon W. Hayes Middle School, and Grand Ledge High School.
Create a Home Valuation Report for This Property
The Home Valuation Report is an in-depth analysis detailing your home's value as well as a comparison with similar homes in the area
Home Values in the Area
Average Home Value in this Area
Tax History Compared to Growth
Tax History
| Year | Tax Paid | Tax Assessment Tax Assessment Total Assessment is a certain percentage of the fair market value that is determined by local assessors to be the total taxable value of land and additions on the property. | Land | Improvement |
|---|---|---|---|---|
| 2025 | $1,798 | $50,300 | $0 | $0 |
| 2024 | $1,209 | $44,100 | $0 | $0 |
| 2023 | $1,138 | $42,000 | $0 | $0 |
| 2022 | $1,551 | $35,900 | $0 | $0 |
| 2021 | $1,487 | $34,500 | $0 | $0 |
| 2020 | $1,468 | $32,800 | $0 | $0 |
| 2019 | $1,444 | $30,524 | $0 | $0 |
| 2018 | $1,373 | $30,500 | $0 | $0 |
| 2017 | $1,345 | $29,900 | $0 | $0 |
| 2016 | -- | $29,500 | $0 | $0 |
| 2015 | -- | $26,200 | $0 | $0 |
| 2014 | -- | $24,587 | $0 | $0 |
| 2013 | -- | $25,800 | $0 | $0 |
Source: Public Records
Map
Nearby Homes
- 12967 Townsend Dr Unit 211
- 12967 Townsend Dr Unit 711
- 6694 Castleton Dr
- 6784 Cotswald Dr Unit 106
- 7051 E Saginaw Hwy
- 6422 E Saginaw Hwy
- The Brinley Plan at Village Place - Hometown Series
- The Amber Plan at Village Place - Hometown Series
- The Wisteria Plan at Village Place - Americana Series
- The Preston Plan at Village Place - Americana Series
- The Sanibel Plan at Village Place - Americana Series
- The Georgetown Plan at Village Place - Hometown Series
- The Grayson Plan at Village Place - Americana Series
- The Taylor Plan at Village Place - Hometown Series
- The Stafford Plan at Village Place - Hometown Series
- The Stockton Plan at Village Place - Hometown Series
- The Rowen Plan at Village Place - Hometown Series
- 7282 E Saginaw Hwy
- 11350 Traverse Dr
- 11304 Carousel Dr
- 12967 Townsend Dr Unit 712
- 12967 Townsend Dr Unit 612
- 12967 Townsend Dr Unit 412
- 12967 Townsend Dr Unit 212
- 12967 Townsend Dr Unit 112
- 12967 Townsend Dr Unit 811
- 12967 Townsend Dr Unit 611
- 12967 Townsend Dr Unit 511
- 12967 Townsend Dr Unit 411
- 12967 Townsend Dr Unit 311
- 12967 Townsend Dr Unit 111
- 12967 Townsend Dr Unit D
- 12967 Townsend Dr Unit C
- 12967 Townsend Dr Unit B
- 12967 Townsend Dr Unit A
- 12967 Townsend Dr Unit 61
- 12967 Townsend Dr
- 12947 Townsend Dr Unit 13
- 12947 Townsend Dr
