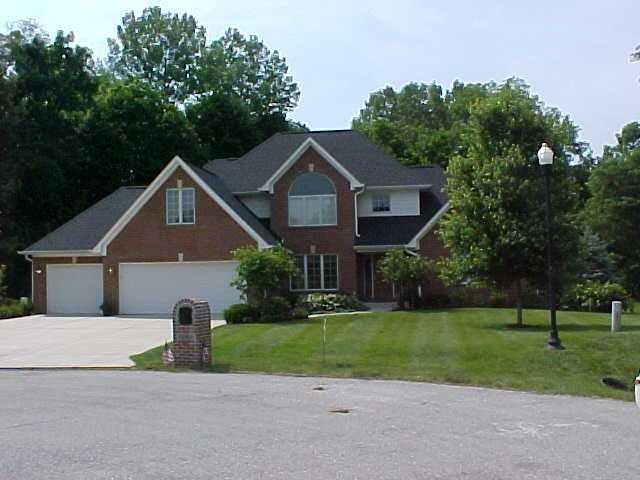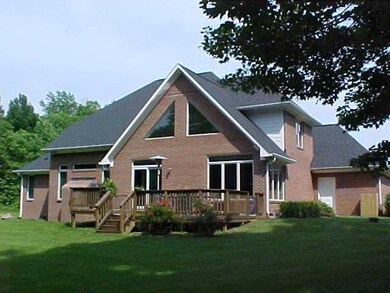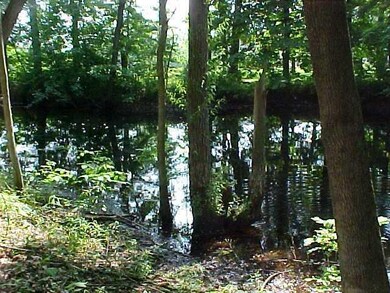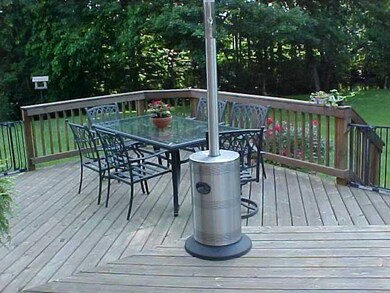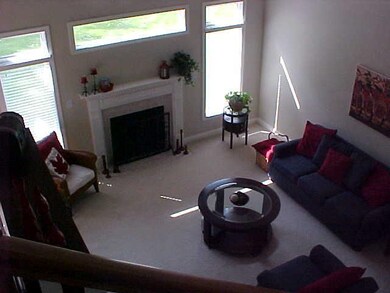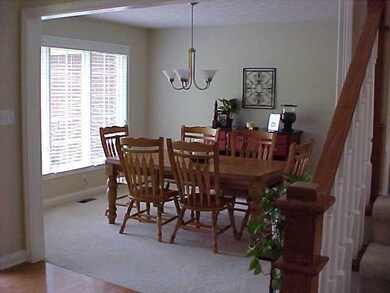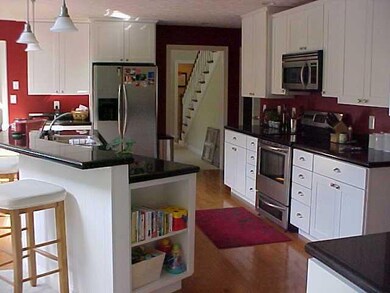
12968 N Cummins Ct Mooresville, IN 46158
Estimated Value: $443,000 - $686,000
Highlights
- Home fronts a pond
- Mature Trees
- Cathedral Ceiling
- 1.17 Acre Lot
- Deck
- Wood Flooring
About This Home
As of May 2012Surrounded by WOODS with large turtles in the pond, yet only a mile & a half off I-70. This georgeous home deserves far more description than what a "tweet" allows. Every amenity with terrific quality will appeal to the most discerning buyer. Full brick-wrap, granite counter-tops, Asian Beechwood floors, stainless-steel appliances, 17' ceilings, full wet-bar & LL entertainment rm--to name a few. What a wonderful place to raise your children & entertain your friends. Going...going....
Last Agent to Sell the Property
Doc Real Estate, Inc Brokerage Email: joe@docrealestate.net License #RB14029260 Listed on: 06/07/2011
Home Details
Home Type
- Single Family
Est. Annual Taxes
- $1,780
Year Built
- Built in 2005
Lot Details
- 1.17 Acre Lot
- Home fronts a pond
- Cul-De-Sac
- Rural Setting
- Mature Trees
HOA Fees
- $25 Monthly HOA Fees
Parking
- 3 Car Attached Garage
- Garage Door Opener
Home Design
- Brick Exterior Construction
- Block Foundation
- Concrete Perimeter Foundation
Interior Spaces
- 2-Story Property
- Wet Bar
- Wired For Sound
- Built-in Bookshelves
- Cathedral Ceiling
- Paddle Fans
- Gas Log Fireplace
- Great Room with Fireplace
- Wood Flooring
- Attic Access Panel
- Fire and Smoke Detector
- Laundry on main level
Kitchen
- Electric Oven
- Built-In Microwave
- Dishwasher
- Kitchen Island
- Disposal
Bedrooms and Bathrooms
- 3 Bedrooms
- Primary Bedroom on Main
- Walk-In Closet
Finished Basement
- Sump Pump with Backup
- Basement Lookout
Outdoor Features
- Deck
- Covered patio or porch
Utilities
- Forced Air Heating System
- Heat Pump System
- Heating System Uses Propane
- Electric Water Heater
Community Details
- Association fees include builder controls, insurance, maintenance, snow removal
- Woodlands At Mccracken Creek Subdivision
Listing and Financial Details
- Legal Lot and Block 6 / 1
- Assessor Parcel Number 550132105007000016
Ownership History
Purchase Details
Home Financials for this Owner
Home Financials are based on the most recent Mortgage that was taken out on this home.Purchase Details
Home Financials for this Owner
Home Financials are based on the most recent Mortgage that was taken out on this home.Similar Homes in Mooresville, IN
Home Values in the Area
Average Home Value in this Area
Purchase History
| Date | Buyer | Sale Price | Title Company |
|---|---|---|---|
| Farley Adam G D | -- | None Available | |
| Huber Joseph L | -- | None Available |
Mortgage History
| Date | Status | Borrower | Loan Amount |
|---|---|---|---|
| Open | Farley Adam G D | $374,744 | |
| Closed | Farley Adam G D | $385,566 | |
| Closed | Farley Adam G D | $382,210 | |
| Closed | Farley Adam G D | $328,900 | |
| Previous Owner | Huber Joseph L | $50,000 | |
| Previous Owner | Huber Joseph L | $280,100 |
Property History
| Date | Event | Price | Change | Sq Ft Price |
|---|---|---|---|---|
| 05/17/2012 05/17/12 | Sold | $328,900 | 0.0% | $106 / Sq Ft |
| 02/22/2012 02/22/12 | Pending | -- | -- | -- |
| 06/07/2011 06/07/11 | For Sale | $328,900 | -- | $106 / Sq Ft |
Tax History Compared to Growth
Tax History
| Year | Tax Paid | Tax Assessment Tax Assessment Total Assessment is a certain percentage of the fair market value that is determined by local assessors to be the total taxable value of land and additions on the property. | Land | Improvement |
|---|---|---|---|---|
| 2024 | $3,517 | $515,100 | $61,600 | $453,500 |
| 2023 | $3,278 | $515,100 | $61,600 | $453,500 |
| 2022 | $3,566 | $520,500 | $61,600 | $458,900 |
| 2021 | $2,780 | $436,800 | $61,600 | $375,200 |
| 2020 | $2,575 | $430,700 | $51,200 | $379,500 |
| 2019 | $2,591 | $417,600 | $51,200 | $366,400 |
| 2018 | $2,292 | $380,600 | $51,200 | $329,400 |
| 2017 | $2,295 | $378,800 | $51,200 | $327,600 |
| 2016 | $2,119 | $346,900 | $51,200 | $295,700 |
| 2014 | $1,857 | $350,700 | $51,200 | $299,500 |
| 2013 | $1,857 | $354,000 | $51,200 | $302,800 |
Agents Affiliated with this Home
-
Joe Bottorff

Seller's Agent in 2012
Joe Bottorff
Doc Real Estate, Inc
(317) 432-6706
2 in this area
201 Total Sales
-
Penni Mayes

Buyer's Agent in 2012
Penni Mayes
F.C. Tucker Company
(317) 714-4770
34 in this area
110 Total Sales
Map
Source: MIBOR Broker Listing Cooperative®
MLS Number: 21126093
APN: 55-01-32-105-007.000-016
- 1104 W Greencastle Rd
- 12121 N Berling Dr
- 12043 N Berling Dr
- 296 W Greencastle Rd
- 1080 W Wildflower Ct
- 1135 W Wildflower Ct
- 12166 N Bray Rd
- 9377 S State Road 39
- 1130 W State Road 42
- 8555 S County Road 375 E
- 326 W State Road 42
- 8418 S State Road 39
- 3132 W Meadowbend Dr
- 8468 S County Road 575 E
- 8292 S State Road 39
- 389 E State Road 42
- 2972 W Patchwork Dr
- 2911 W Hawanian Ln
- 3312 W Longbranch Dr
- 2936 W Calimanco Ln
- 12968 N Cummins Ct
- 12954 N Cummins Ct
- 12985 N Cummins Ct
- 12924 N Cummins Ct
- 12937 N Cummins Ct
- 1474 W Cummins Meadow Crossing
- 12720 N Cummins Ct S
- 12959 N McCracken Creek Dr
- 1459 W Cummins Meadow Crossing
- 12733 N Cummins Ct S
- 12741 N Cummins Ct S
- 12743 N Cummins Ct S
- 12879 N Cummins Ct S
- 1481 W Cummins Meadow Crossing
- 12864 N Cummins Ct S
- 12864 N Cummins Court Dr S
- 12946 N Greencastle Dr
- 12849 N Cummins Ct S
- 1293 W Greencastle Rd
- 12936 N McCracken Creek Dr
