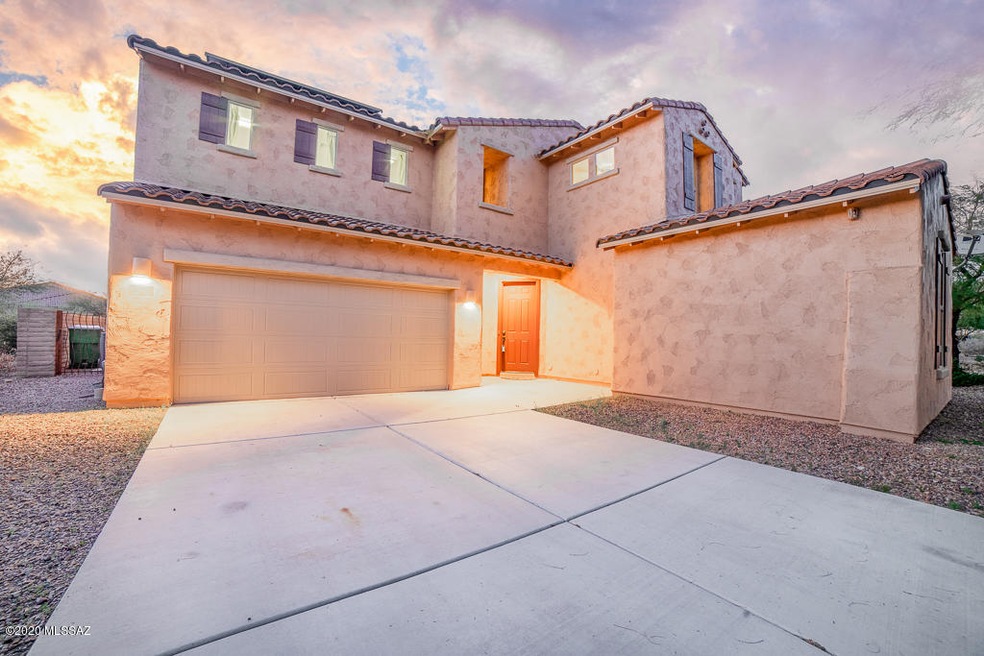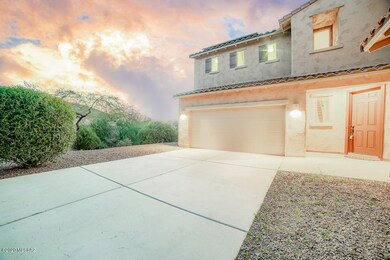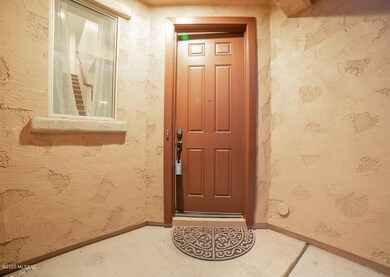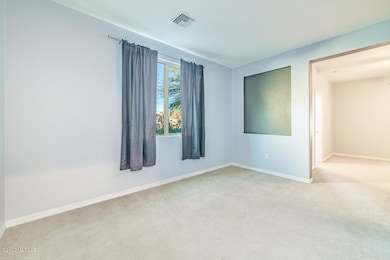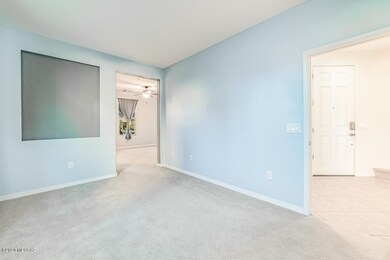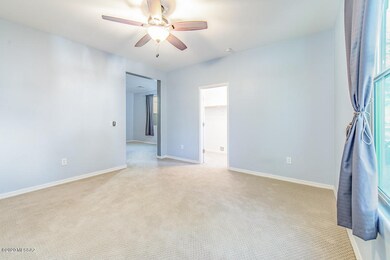
12969 N Via Vista Del Pasado Oro Valley, AZ 85755
Estimated Value: $847,000
Highlights
- Heated Pool
- 2 Car Garage
- RV Parking in Community
- Painted Sky Elementary School Rated A-
- Solar Power System
- Gated Community
About This Home
As of June 2020California Contemporary in Rancho Vistoso's gated community of Hohokam Mesa offers 5BD/ 4BA/ Dining Room/ Loft/ Den/ 3,927sqft. Evoking family-style living w/ open concept floorplan, multiple multi-option spaces, plus downstairs guest quarters. Expansive kitchen w/ butler's pantry, staggered cabinets finished w/ crown molding, slab granite, prep-island w/ breakfast bar, double oven, plus gas range. Ease of indoor/outdoor living is embraced w/ slider to back patio off family room. Private master suite w/ light welcoming windows. The home's large backyard includes an extended covered brick paver patio that melds seamlessly to the Pebble-Tec pool w/ slide + waterfall.
Last Buyer's Agent
Non- Member
Non-Member Office
Home Details
Home Type
- Single Family
Est. Annual Taxes
- $4,695
Year Built
- Built in 2012
Lot Details
- 8,276 Sq Ft Lot
- East Facing Home
- East or West Exposure
- Block Wall Fence
- Shrub
- Paved or Partially Paved Lot
- Landscaped with Trees
- Back and Front Yard
- Property is zoned Oro Valley - PAD
HOA Fees
- $102 Monthly HOA Fees
Home Design
- Contemporary Architecture
- Frame With Stucco
- Tile Roof
Interior Spaces
- 3,927 Sq Ft Home
- 2-Story Property
- Ceiling Fan
- ENERGY STAR Qualified Windows
- Great Room
- Family Room
- Formal Dining Room
- Home Office
- Mountain Views
Kitchen
- Breakfast Bar
- Gas Range
- Dishwasher
- Stainless Steel Appliances
- Kitchen Island
- Granite Countertops
- Disposal
- Reverse Osmosis System
Flooring
- Carpet
- Ceramic Tile
Bedrooms and Bathrooms
- 5 Bedrooms
- Walk-In Closet
- Jack-and-Jill Bathroom
- Maid or Guest Quarters
- 4 Full Bathrooms
- Dual Flush Toilets
- Dual Vanity Sinks in Primary Bathroom
- Separate Shower in Primary Bathroom
- Soaking Tub
- Bathtub with Shower
Laundry
- Laundry Room
- Dryer
- Washer
Home Security
- Carbon Monoxide Detectors
- Fire and Smoke Detector
- Fire Sprinkler System
Parking
- 2 Car Garage
- Garage Door Opener
- Driveway
Accessible Home Design
- Doors with lever handles
Eco-Friendly Details
- Solar Power System
- Solar Water Heater
Outdoor Features
- Heated Pool
- Covered patio or porch
- Waterfall on Lot
Schools
- Painted Sky Elementary School
- Coronado K-8 Middle School
- Ironwood Ridge High School
Utilities
- Zoned Heating and Cooling
- Heating System Uses Natural Gas
- Water Softener
- High Speed Internet
- Phone Available
- Cable TV Available
Community Details
Overview
- Association fees include common area maintenance, gated community, street maintenance
- Rancho Vistoso Community
- Hohokam Mesa Vistoso Town Center Subdivision
- The community has rules related to deed restrictions
- RV Parking in Community
Recreation
- Tennis Courts
- Park
Security
- Gated Community
Ownership History
Purchase Details
Home Financials for this Owner
Home Financials are based on the most recent Mortgage that was taken out on this home.Purchase Details
Purchase Details
Purchase Details
Similar Homes in the area
Home Values in the Area
Average Home Value in this Area
Purchase History
| Date | Buyer | Sale Price | Title Company |
|---|---|---|---|
| Page Adam C | $537,000 | Fidelity Natl Ttl Agcy Inc | |
| Rivas Christina | -- | None Available | |
| Pickering Christiana | $352,369 | First American Title Ins Co | |
| Meritage Homes Of Arizona Inc | $7,200,000 | First American Title |
Mortgage History
| Date | Status | Borrower | Loan Amount |
|---|---|---|---|
| Open | Page Adam C | $429,600 |
Property History
| Date | Event | Price | Change | Sq Ft Price |
|---|---|---|---|---|
| 06/26/2020 06/26/20 | Sold | $537,000 | 0.0% | $137 / Sq Ft |
| 05/27/2020 05/27/20 | Pending | -- | -- | -- |
| 02/03/2020 02/03/20 | For Sale | $537,000 | -- | $137 / Sq Ft |
Tax History Compared to Growth
Tax History
| Year | Tax Paid | Tax Assessment Tax Assessment Total Assessment is a certain percentage of the fair market value that is determined by local assessors to be the total taxable value of land and additions on the property. | Land | Improvement |
|---|---|---|---|---|
| 2022 | $4,818 | $37,853 | -- | -- |
| 2021 | $5,125 | $37,299 | $0 | $0 |
| 2020 | -- | $37,299 | $0 | $0 |
| 2019 | -- | $36,535 | $0 | $0 |
| 2018 | -- | $33,100 | $0 | $0 |
| 2017 | -- | $33,100 | $0 | $0 |
| 2016 | -- | $36,451 | $0 | $0 |
| 2015 | -- | $34,715 | $0 | $0 |
Agents Affiliated with this Home
-
John Billings

Seller's Agent in 2020
John Billings
Long Realty
(520) 247-4459
94 in this area
291 Total Sales
-
N
Buyer's Agent in 2020
Non- Member
Non-Member Office
Map
Source: MLS of Southern Arizona
MLS Number: 22003162
APN: 219-54-4140
- 12820 N Camino Vieja Rancheria
- 176 E Twintip Place
- 13080 N Rancho Vistoso Blvd
- 12778 N Haight Place
- 12870 N Lantern Way
- 12894 N Lantern Way
- 12746 N Walking Deer Place
- 12768 N Lantern Way
- 13153 N Humphreys Peak Dr
- 13222 Chiracahua Peak Dr
- 649 E Barun Valley Place
- 12851 N Meadview Way
- 246 W Geeseman Springs Dr
- 218 W Milbrae Springs Dr
- 12628 N Running Coyote Dr
- 500 E Day Flower Dr
- 250 W Milbrae Springs Dr
- 13274 Humphreys Peak Dr
- 20 W Marble Canyon Rd
- 269 W Sacaton Canyon Dr
- 12969 N Via Vista Del Pasado
- 12977 N Via Vista Del Pasado
- 12961 N Via Vista Del Pasado
- 12985 N Via Vista Del Pasado
- 12949 N Via Vista Del Pasado
- 12956 N Camino Vieja Rancheria
- 12968 N Camino Vieja Rancheria
- 12944 N Camino Vieja Rancheria
- 12962 N Via Vista Del Pasado
- 12970 N Via Vista Del Pasado
- 12932 N Camino Vieja Rancheria
- 12993 N Via Vista Del Pasado
- 12937 N Via Vista Del Pasado
- 12920 N Camino Vieja Rancheria
- 12980 N Camino Vieja Rancheria
- 12986 N Via Vista Del Pasado
- 12938 N Via Vista Del Pasado
- 12925 N Via Vista Del Pasado
- 12994 N Via Vista Del Pasado
- 12900 N Camino Vieja Rancheria
