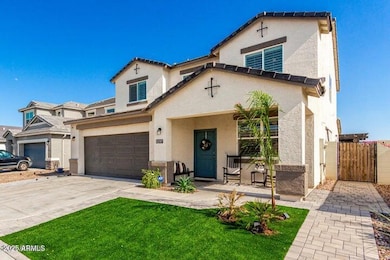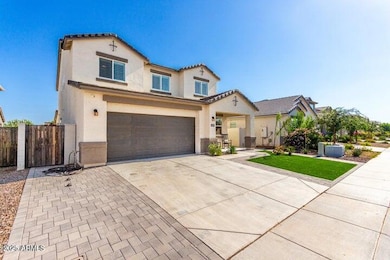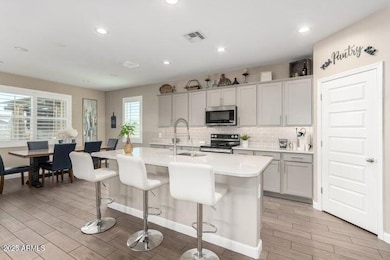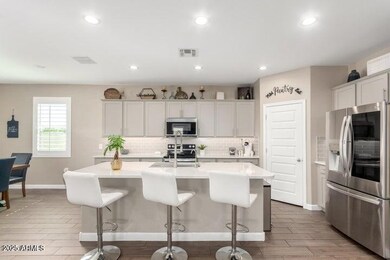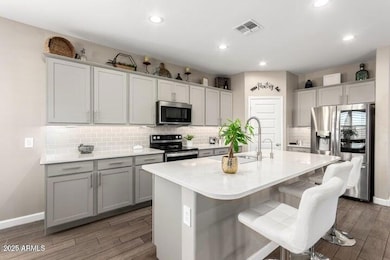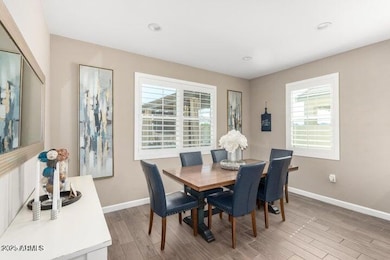1297 E Chillingham Rd Queen Creek, AZ 85143
Highlights
- Spa
- Mountain View
- Private Yard
- Gated Community
- Golf Cart Garage
- Covered patio or porch
About This Home
Beautiful 4 BR/2.5 BA , 3 car tandem garage home in a gated community on the Queen Creek/San Tan Valley border! This 2-story gem features a downstairs office/den, half-bath, large kitchen that opens to family room-great for entertaining. Upstairs offers a spacious loft, laundry, and split primary room for added privacy. Enjoy mountain views of the Santans (rear) Superstitions (front)! (No homes in rear back or in the front). Entertainer's backyard with sparkling pool, spa under covered patio-2, pergolas, and covered patio surrounded by hardscape. This makes a serine environment for your new home. This home is near Harvest, Encanterra, Olive Mill, Schnepp Farms, Fat Catz, and the amazing Pecan Lakes.
This home has new carpet, new paint, plantation shutters, and minutes away from the
Home Details
Home Type
- Single Family
Est. Annual Taxes
- $1,982
Year Built
- Built in 2021
Lot Details
- 6,142 Sq Ft Lot
- Desert faces the back of the property
- Block Wall Fence
- Artificial Turf
- Front and Back Yard Sprinklers
- Private Yard
Parking
- 3 Car Garage
- Tandem Garage
- Golf Cart Garage
Home Design
- Wood Frame Construction
- Tile Roof
- Stucco
Interior Spaces
- 2,603 Sq Ft Home
- 2-Story Property
- Ceiling height of 9 feet or more
- Ceiling Fan
- Double Pane Windows
- Mountain Views
- Smart Home
Kitchen
- Eat-In Kitchen
- <<builtInMicrowave>>
- Kitchen Island
Flooring
- Carpet
- Tile
Bedrooms and Bathrooms
- 4 Bedrooms
- Primary Bathroom is a Full Bathroom
- 2.5 Bathrooms
- Double Vanity
Laundry
- Laundry on upper level
- Dryer
- Washer
Eco-Friendly Details
- ENERGY STAR Qualified Equipment
Pool
- Spa
- Pool Pump
Outdoor Features
- Covered patio or porch
- Gazebo
Schools
- J. O. Combs Middle School
- Combs High School
Utilities
- Central Air
- Heating unit installed on the ceiling
- Water Softener
- High Speed Internet
- Cable TV Available
Listing and Financial Details
- Property Available on 7/14/25
- $5 Move-In Fee
- 12-Month Minimum Lease Term
- $60 Application Fee
- Tax Lot 22
- Assessor Parcel Number 104-99-125
Community Details
Overview
- Property has a Home Owners Association
- Magnolia Groves Association
- Built by DR Horton
- Magnolia Circle Cross Unit 1 Subdivision
Recreation
- Bike Trail
Security
- Gated Community
Map
Source: Arizona Regional Multiple Listing Service (ARMLS)
MLS Number: 6892409
APN: 104-99-125
- 1297 W Chillingham Rd
- 1284 W Sussex St
- 1090 E Horro Rd
- 1375 W Belmont Red Trail
- 36708 N Petra Dr
- 1093 W Belmont Red Trail
- 36725 N Alderney Ct
- 984 W Belmont Red Trail
- 1337 W Highland Rd
- 36064 N Murray Grey Dr
- 1380 W Angus Rd
- 1281 W Highland Rd
- 36852 N Yellowstone Dr
- 37008 N Hinterwald Way
- 23056 E Watford Dr
- 23048 E Watford Dr
- 37008 N Aleutian Dr
- 23047 E Watford Dr
- 23040 E Watford Dr
- 23039 E Watford Dr
- 1369 W Sussex St
- 1121 W Belmont Red Trail
- 36113 N Mirandesa Dr
- 1377 W Highland Rd
- 983 W Capulin Trail
- 1279 W Jersey Way
- 1292 W Matthews Dr
- 37292 N Yellowstone Dr
- 1363 W Matthews Dr
- 37188 N Big Bend Rd
- 22862 E Watford Dr
- 1674 W Corriente Dr
- 37308 N Big Bend Rd
- 35495 N Thurber Rd
- 559 W Magena Dr
- 1725 W Corriente Dr
- 442 W Golden Aspen Dr
- 547 W Panola Dr
- 37363 N Gary Rd
- 35580 N Zachary Rd

