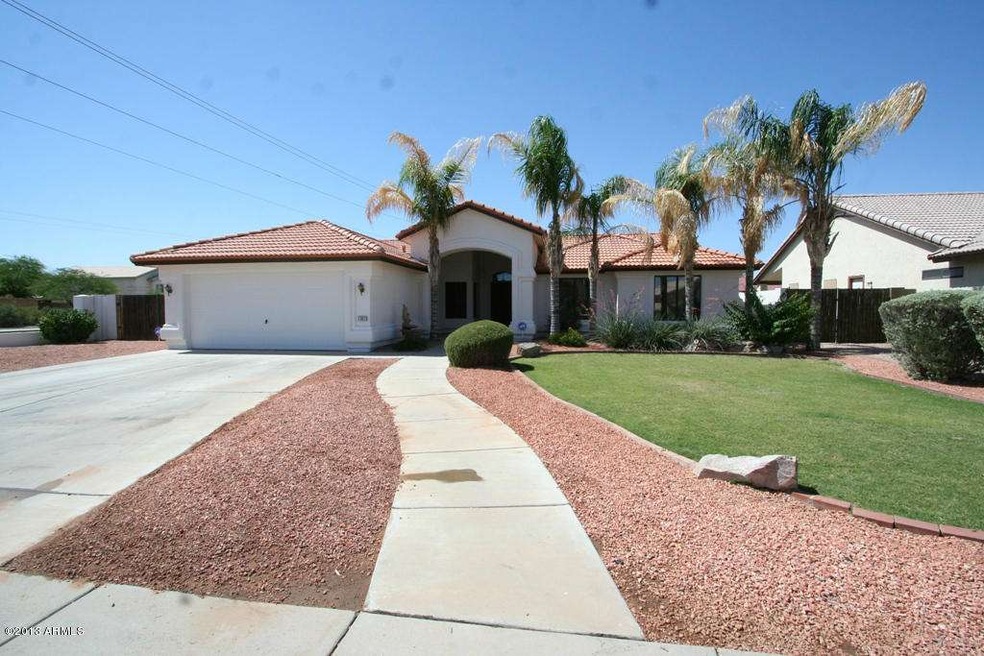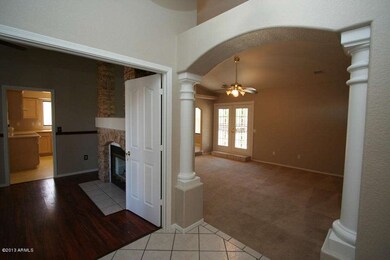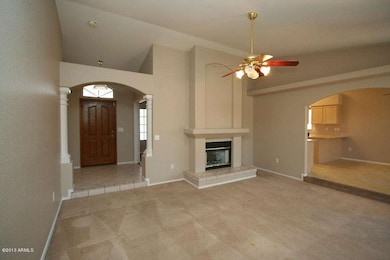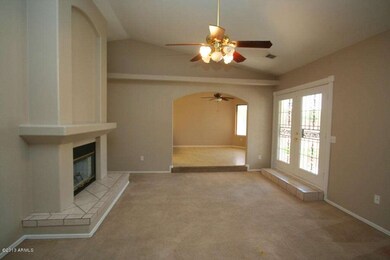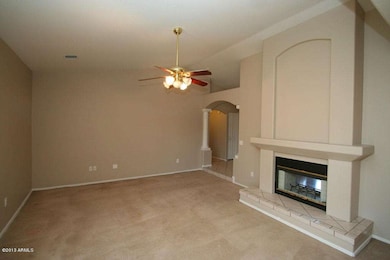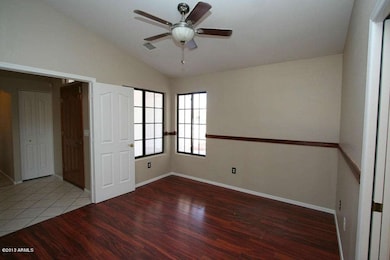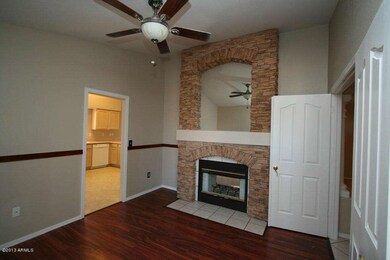
1297 E Laurel Ct Casa Grande, AZ 85122
Highlights
- RV Gated
- Vaulted Ceiling
- No HOA
- Family Room with Fireplace
- Corner Lot
- Sport Court
About This Home
As of July 2017Simply beautiful! The living room and sunken family room share the two-way fireplace with gorgeous stone and tile work. The kitchen has a refrigerator, dishwasher, smooth top electric range, breakfast bar and plenty of light wood cabinetry. Throughout the home notice the plant shelves, custom paint, stylish ceiling fans & extra storage cabinets. The master bedroom and bath have a walk-in closet, dual sinks, cosmetic vanity and separate tub and shower. French doors with security screens lead to the covered patio, landscaped backyard, block wall and RV parking. The best is yet to come when you step outside. Enjoy summer cookouts under the Pergola covered outdoor kitchen complete with built-in bbq, mini refrigerator, sink, ceiling fans and custom lighting. In all over $35K out back!
Last Agent to Sell the Property
Keller Williams Legacy One License #BR043063000 Listed on: 06/06/2013

Last Buyer's Agent
Teresa Falkner
Century 21 Arizona Foothills License #SA554397000
Home Details
Home Type
- Single Family
Est. Annual Taxes
- $1,164
Year Built
- Built in 1997
Lot Details
- 0.26 Acre Lot
- Desert faces the front and back of the property
- Block Wall Fence
- Corner Lot
- Front and Back Yard Sprinklers
- Grass Covered Lot
Parking
- 2 Car Garage
- Garage Door Opener
- RV Gated
Home Design
- Wood Frame Construction
- Tile Roof
- Stucco
Interior Spaces
- 1,793 Sq Ft Home
- 1-Story Property
- Vaulted Ceiling
- Ceiling Fan
- Two Way Fireplace
- Solar Screens
- Family Room with Fireplace
- 2 Fireplaces
- Living Room with Fireplace
- Security System Owned
Kitchen
- Eat-In Kitchen
- Breakfast Bar
Flooring
- Carpet
- Linoleum
- Laminate
Bedrooms and Bathrooms
- 3 Bedrooms
- Primary Bathroom is a Full Bathroom
- 2 Bathrooms
- Dual Vanity Sinks in Primary Bathroom
- Bathtub With Separate Shower Stall
Outdoor Features
- Covered patio or porch
- Gazebo
- Built-In Barbecue
Schools
- Ironwood Elementary School
- Cactus Middle School
- Casa Grande Union High School
Utilities
- Refrigerated Cooling System
- Heating Available
- High Speed Internet
- Cable TV Available
Listing and Financial Details
- Tax Lot 1
- Assessor Parcel Number 505-68-001
Community Details
Overview
- No Home Owners Association
- Association fees include no fees
- Built by GDC
- Pueblo Estates Subdivision
Recreation
- Sport Court
Ownership History
Purchase Details
Purchase Details
Home Financials for this Owner
Home Financials are based on the most recent Mortgage that was taken out on this home.Purchase Details
Home Financials for this Owner
Home Financials are based on the most recent Mortgage that was taken out on this home.Purchase Details
Home Financials for this Owner
Home Financials are based on the most recent Mortgage that was taken out on this home.Purchase Details
Home Financials for this Owner
Home Financials are based on the most recent Mortgage that was taken out on this home.Purchase Details
Home Financials for this Owner
Home Financials are based on the most recent Mortgage that was taken out on this home.Purchase Details
Home Financials for this Owner
Home Financials are based on the most recent Mortgage that was taken out on this home.Similar Homes in Casa Grande, AZ
Home Values in the Area
Average Home Value in this Area
Purchase History
| Date | Type | Sale Price | Title Company |
|---|---|---|---|
| Quit Claim Deed | -- | -- | |
| Interfamily Deed Transfer | -- | Accommodation | |
| Warranty Deed | $191,000 | American Title Services Agen | |
| Interfamily Deed Transfer | -- | American Title Services Agen | |
| Warranty Deed | $159,900 | Stewart Title & Trust Of Pho | |
| Interfamily Deed Transfer | -- | -- | |
| Warranty Deed | $119,126 | Fidelity National Title Agen |
Mortgage History
| Date | Status | Loan Amount | Loan Type |
|---|---|---|---|
| Previous Owner | $177,608 | VA | |
| Previous Owner | $191,000 | VA | |
| Previous Owner | $157,003 | FHA | |
| Previous Owner | $63,234 | Credit Line Revolving | |
| Previous Owner | $133,000 | New Conventional | |
| Previous Owner | $110,225 | FHA |
Property History
| Date | Event | Price | Change | Sq Ft Price |
|---|---|---|---|---|
| 07/07/2017 07/07/17 | Sold | $191,000 | -4.3% | $107 / Sq Ft |
| 06/08/2017 06/08/17 | Pending | -- | -- | -- |
| 05/11/2017 05/11/17 | For Sale | $199,500 | +24.8% | $111 / Sq Ft |
| 12/27/2013 12/27/13 | Sold | $159,900 | 0.0% | $89 / Sq Ft |
| 11/15/2013 11/15/13 | Pending | -- | -- | -- |
| 11/06/2013 11/06/13 | For Sale | $159,900 | 0.0% | $89 / Sq Ft |
| 10/16/2013 10/16/13 | Price Changed | $159,900 | 0.0% | $89 / Sq Ft |
| 10/15/2013 10/15/13 | Pending | -- | -- | -- |
| 10/11/2013 10/11/13 | For Sale | $159,950 | 0.0% | $89 / Sq Ft |
| 07/19/2013 07/19/13 | Pending | -- | -- | -- |
| 06/21/2013 06/21/13 | Price Changed | $159,950 | -3.0% | $89 / Sq Ft |
| 06/06/2013 06/06/13 | For Sale | $164,900 | -- | $92 / Sq Ft |
Tax History Compared to Growth
Tax History
| Year | Tax Paid | Tax Assessment Tax Assessment Total Assessment is a certain percentage of the fair market value that is determined by local assessors to be the total taxable value of land and additions on the property. | Land | Improvement |
|---|---|---|---|---|
| 2025 | $1,380 | $22,631 | -- | -- |
| 2024 | $1,392 | $27,031 | -- | -- |
| 2023 | $1,414 | $19,866 | $1,950 | $17,916 |
| 2022 | $1,392 | $14,558 | $1,950 | $12,608 |
| 2021 | $1,482 | $13,958 | $0 | $0 |
| 2020 | $1,398 | $13,620 | $0 | $0 |
| 2019 | $1,326 | $12,967 | $0 | $0 |
| 2018 | $1,315 | $12,638 | $0 | $0 |
| 2017 | $1,277 | $12,907 | $0 | $0 |
| 2016 | $1,220 | $12,213 | $2,125 | $10,088 |
| 2014 | $1,089 | $8,019 | $1,000 | $7,019 |
Agents Affiliated with this Home
-
Kindar Ashford
K
Seller's Agent in 2017
Kindar Ashford
Century Communities of Arizona, LLC
(520) 252-4411
32 in this area
207 Total Sales
-
T
Buyer's Agent in 2017
Tracy Turner
Realty One Group
-
Colleen Bechtel

Seller's Agent in 2013
Colleen Bechtel
Keller Williams Legacy One
(520) 836-9301
510 in this area
890 Total Sales
-
T
Buyer's Agent in 2013
Teresa Falkner
Century 21 Arizona Foothills
Map
Source: Arizona Regional Multiple Listing Service (ARMLS)
MLS Number: 4948305
APN: 505-68-001
- 1336 E Laurel Place
- 1285 E Mcmurray Blvd
- 1359 E Laurel Place
- 1214 E Clearview Dr
- 1223 E Clearview Dr
- 1359 E 12th St
- 1397 E Laurel Place
- 1207 E Clearview Dr
- 1129 E Laurel Dr
- 1186 E Brenda Dr
- 1235 E Clearview Dr
- 1374 E 10th Place
- 1156 E Brenda Dr
- 1192 E Sunset Dr Unit 2
- 1137 E 11th St
- 1586 N Himosa Dr
- 1579 N Himosa Dr
- 1123 E Shepherds Way
- 1447 E 12th Place
- 1454 E 12th St
