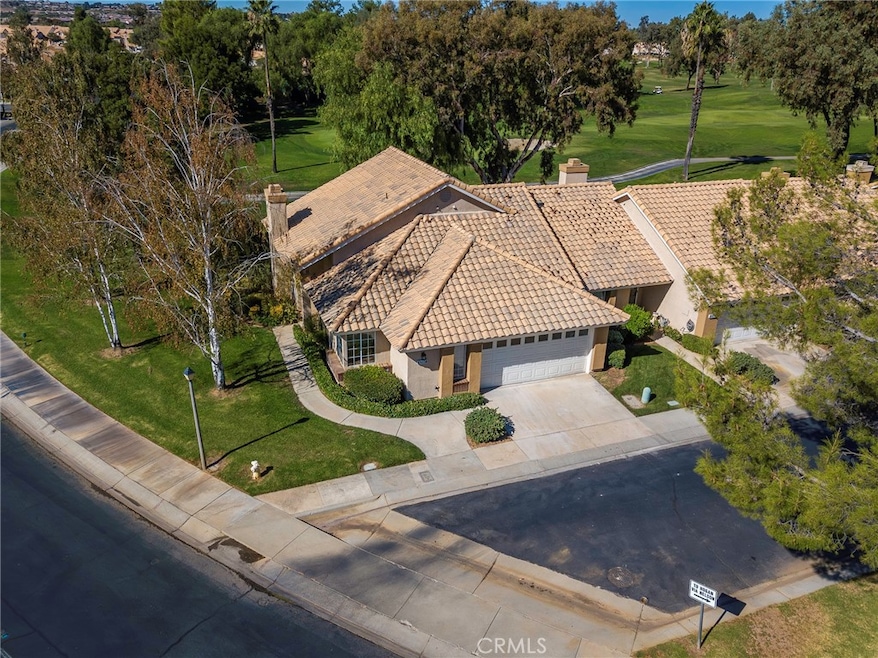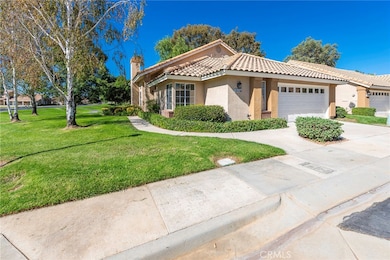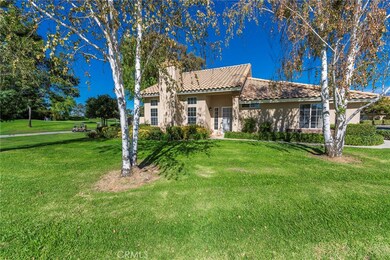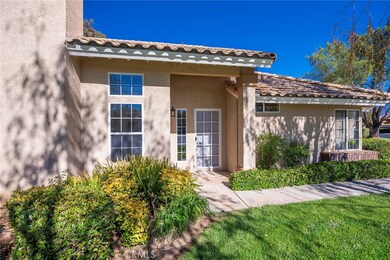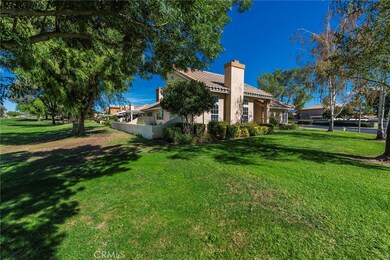
1297 Hogan Ave Banning, CA 92220
Sun Lakes NeighborhoodHighlights
- On Golf Course
- Indoor Pool
- Senior Community
- Fitness Center
- 24-Hour Security
- Updated Kitchen
About This Home
As of March 2025Welcome to this spectacular 2-bedroom, 2-bathroom home, perfectly situated on the lush fairways of Sun Lakes Country Club, an exclusive 55+ community. This home is the popular "Whitney" floorplan with a spacious loft and the bedrooms downstairs. Highly sought after end unit with only one neighbor. Recently remodeled from top to bottom, this home offers a modern touch combined with the tranquility and beauty of golf course living. As you step through the front door, you’re greeted by a light-filled, open-concept living space that is perfect for entertaining and every day relaxation. The brand-new luxury plank vinyl flooring flows seamlessly throughout the home, giving it a cohesive and modern feel, while the freshly painted walls create a bright and welcoming atmosphere. The spacious living room offers plenty of natural light and stunning views of the golf course through large windows, making it an inviting space to relax. Beautifully remodeled kitchen with new Quartz countertops and upgraded appliances. Both bathrooms are absolutely stunning. They have been exquisitely remodeled with new modern vanities, fixtures, mirrors, and flooring. Spend the mornings outside enjoying your coffee and the peaceful view. Sun Lakes Country Club is a stunning golf community surrounded by mountains, and features two 18-HOLE GOLF courses with an on-site Pro Shop, three clubhouses, a restaurant, and a newly renovated lounge and bar. The community also offers tennis, pickleball, swimming pools (including an indoor pool), fitness centers, and over 70 clubs. Welcome Home!
Last Agent to Sell the Property
RE/MAX HORIZON Brokerage Phone: 951-640-8131 License #01176416 Listed on: 01/17/2025

Property Details
Home Type
- Condominium
Est. Annual Taxes
- $4,485
Year Built
- Built in 1988
Lot Details
- On Golf Course
- End Unit
- 1 Common Wall
- Fenced
- Stucco Fence
HOA Fees
Parking
- 2 Car Direct Access Garage
- Parking Available
- Two Garage Doors
- Driveway
Property Views
- Golf Course
- Mountain
Home Design
- Turnkey
- Planned Development
- Slab Foundation
- Spanish Tile Roof
Interior Spaces
- 1,356 Sq Ft Home
- 2-Story Property
- Open Floorplan
- Cathedral Ceiling
- Ceiling Fan
- Recessed Lighting
- Living Room with Fireplace
- Loft
Kitchen
- Updated Kitchen
- Breakfast Area or Nook
- Free-Standing Range
- Microwave
- Dishwasher
- ENERGY STAR Qualified Appliances
- Quartz Countertops
- Disposal
Flooring
- Carpet
- Vinyl
Bedrooms and Bathrooms
- 2 Main Level Bedrooms
- Remodeled Bathroom
- Bathroom on Main Level
- 2 Full Bathrooms
- Quartz Bathroom Countertops
- Dual Vanity Sinks in Primary Bathroom
- Bathtub with Shower
- Walk-in Shower
Laundry
- Laundry Room
- Laundry in Garage
Home Security
Pool
- Indoor Pool
- Spa
Outdoor Features
- Slab Porch or Patio
- Exterior Lighting
Location
- Suburban Location
Utilities
- Central Heating and Cooling System
- Cable TV Available
Listing and Financial Details
- Tax Lot 10
- Tax Tract Number 22173
- Assessor Parcel Number 440141017
- $61 per year additional tax assessments
- Seller Considering Concessions
Community Details
Overview
- Senior Community
- Front Yard Maintenance
- 3,318 Units
- Sun Lakes Cc Association, Phone Number (951) 845-2191
- First Service Residential HOA
- Whitney
- Maintained Community
Amenities
- Community Barbecue Grill
- Clubhouse
- Banquet Facilities
- Billiard Room
- Meeting Room
- Recreation Room
Recreation
- Golf Course Community
- Tennis Courts
- Pickleball Courts
- Bocce Ball Court
- Fitness Center
- Community Pool
- Community Spa
Pet Policy
- Pets Allowed
Security
- 24-Hour Security
- Carbon Monoxide Detectors
- Fire and Smoke Detector
Ownership History
Purchase Details
Home Financials for this Owner
Home Financials are based on the most recent Mortgage that was taken out on this home.Purchase Details
Home Financials for this Owner
Home Financials are based on the most recent Mortgage that was taken out on this home.Purchase Details
Purchase Details
Purchase Details
Purchase Details
Home Financials for this Owner
Home Financials are based on the most recent Mortgage that was taken out on this home.Purchase Details
Home Financials for this Owner
Home Financials are based on the most recent Mortgage that was taken out on this home.Similar Homes in Banning, CA
Home Values in the Area
Average Home Value in this Area
Purchase History
| Date | Type | Sale Price | Title Company |
|---|---|---|---|
| Grant Deed | $335,000 | Stewart Title Of California | |
| Grant Deed | $279,000 | Stewart Title Of California | |
| Trustee Deed | -- | None Listed On Document | |
| Trustee Deed | $18,564 | Accommodation | |
| Foreclosure Deed | $18,564 | None Available | |
| Interfamily Deed Transfer | -- | -- | |
| Interfamily Deed Transfer | -- | Fidelity Natl Title Ins Co |
Mortgage History
| Date | Status | Loan Amount | Loan Type |
|---|---|---|---|
| Previous Owner | $70,000 | Seller Take Back | |
| Previous Owner | $223,000 | New Conventional | |
| Previous Owner | $381,000 | FHA | |
| Previous Owner | $100,000 | Purchase Money Mortgage |
Property History
| Date | Event | Price | Change | Sq Ft Price |
|---|---|---|---|---|
| 03/31/2025 03/31/25 | Sold | $335,000 | -2.9% | $247 / Sq Ft |
| 03/10/2025 03/10/25 | Pending | -- | -- | -- |
| 02/21/2025 02/21/25 | Price Changed | $345,000 | -0.9% | $254 / Sq Ft |
| 01/17/2025 01/17/25 | For Sale | $348,000 | +24.8% | $257 / Sq Ft |
| 08/02/2024 08/02/24 | Sold | $278,800 | -5.7% | $206 / Sq Ft |
| 06/05/2024 06/05/24 | Pending | -- | -- | -- |
| 06/04/2024 06/04/24 | Price Changed | $295,800 | -8.4% | $218 / Sq Ft |
| 05/09/2024 05/09/24 | Price Changed | $323,000 | -5.0% | $238 / Sq Ft |
| 03/21/2024 03/21/24 | For Sale | $340,000 | -- | $251 / Sq Ft |
Tax History Compared to Growth
Tax History
| Year | Tax Paid | Tax Assessment Tax Assessment Total Assessment is a certain percentage of the fair market value that is determined by local assessors to be the total taxable value of land and additions on the property. | Land | Improvement |
|---|---|---|---|---|
| 2025 | $4,485 | $284,375 | $42,657 | $241,718 |
| 2023 | $4,485 | $316,000 | $45,000 | $271,000 |
| 2022 | $4,321 | $305,000 | $45,000 | $260,000 |
| 2021 | $1,387 | $101,879 | $29,766 | $72,113 |
| 2020 | $1,372 | $100,835 | $29,461 | $71,374 |
| 2019 | $1,349 | $98,859 | $28,884 | $69,975 |
| 2018 | $1,338 | $96,921 | $28,318 | $68,603 |
| 2017 | $1,313 | $95,021 | $27,763 | $67,258 |
Agents Affiliated with this Home
-
Andrea Jennings

Seller's Agent in 2025
Andrea Jennings
RE/MAX
(951) 640-8131
26 in this area
96 Total Sales
-
Michael Hays

Buyer's Agent in 2025
Michael Hays
CENTURY 21 LOIS LAUER REALTY
(503) 510-9029
35 in this area
48 Total Sales
-
Mark Stone

Seller's Agent in 2024
Mark Stone
Marvin Mark Stone
(760) 992-6275
7 in this area
54 Total Sales
Map
Source: California Regional Multiple Listing Service (CRMLS)
MLS Number: IV25012113
APN: 440-141-017
- 5194 E Lake Ct
- 1052 Oakland Hills Dr
- 1020 Southern Hills Dr
- 1410 Barber Ct
- 1501 Littler Ave
- 1361 Snead St
- 5470 Watson St
- 1445 Snead St
- 5463 Trevino Way
- 5260 W Palmer Dr Unit 131
- 839 Miller Rd
- 819 Miller Rd Unit 122
- 5403 Moody Dr
- 885 Oakland Hills Dr
- 1281 Laguna Seca Ct
- 1308 Pleasant Valley Ave
- 5461 W Palmer Dr
- 883 Riviera Ave
- 4931 St Croix Way
- 5985 Warwick Hills Way
