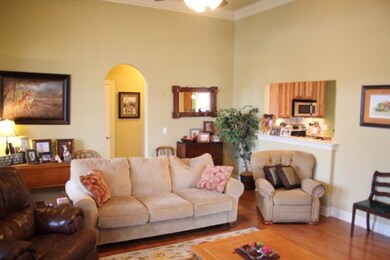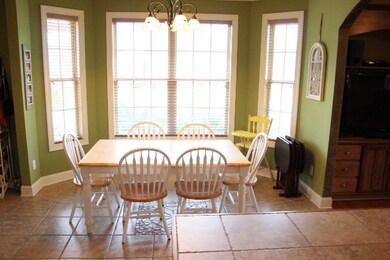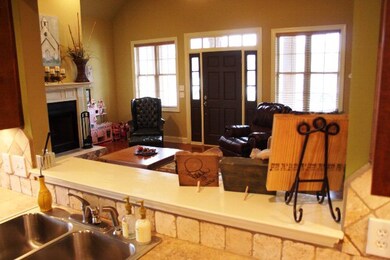
1297 Tulip Ct Auburn, AL 36830
Estimated Value: $345,000 - $385,000
Highlights
- Wood Flooring
- Hydromassage or Jetted Bathtub
- Front Porch
- Pick Elementary School Rated A
- Attic
- 2 Car Attached Garage
About This Home
As of July 2014Gorgeous, all brick 3 bedroom, 2 bath home w/ high end finishes & amenities galore.Front entrance opens into beautiful living area w/ high ceilings, hardwood floors & a stunning fire place w/ adjacent built ins.Arched entrance into open kitchen & breakfast room space.Kitchen boasts ceramic tile counter tops,back splash & flooring. Breakfast area is bright w/ tile & bay window.Neutral paint colors!
Last Agent to Sell the Property
ASHLEY DURHAM
PRESTIGE PROPERTIES, INC. License #84615 Listed on: 02/05/2014
Home Details
Home Type
- Single Family
Est. Annual Taxes
- $854
Year Built
- Built in 2006
Lot Details
- 6,970 Sq Ft Lot
- Lot Dimensions are 82.1x115
Parking
- 2 Car Attached Garage
Home Design
- Brick Veneer
- Slab Foundation
Interior Spaces
- 1,957 Sq Ft Home
- 1-Story Property
- Ceiling Fan
- Gas Log Fireplace
- Window Treatments
- Crawl Space
- Washer and Dryer Hookup
- Attic
Kitchen
- Oven
- Electric Cooktop
- Microwave
- Dishwasher
- Disposal
Flooring
- Wood
- Carpet
- Ceramic Tile
Bedrooms and Bathrooms
- 3 Bedrooms
- 2 Full Bathrooms
- Hydromassage or Jetted Bathtub
Outdoor Features
- Patio
- Outdoor Storage
- Front Porch
Schools
- Richland/Yarbrough Elementary And Middle School
Utilities
- Cooling Available
- Heat Pump System
- Underground Utilities
- Cable TV Available
Community Details
- Gardens At Gatewood Subdivision
Listing and Financial Details
- Assessor Parcel Number 09-05-16-4-000-123.000
Ownership History
Purchase Details
Home Financials for this Owner
Home Financials are based on the most recent Mortgage that was taken out on this home.Similar Homes in Auburn, AL
Home Values in the Area
Average Home Value in this Area
Purchase History
| Date | Buyer | Sale Price | Title Company |
|---|---|---|---|
| Smith Annie P | $175,000 | -- |
Property History
| Date | Event | Price | Change | Sq Ft Price |
|---|---|---|---|---|
| 07/23/2014 07/23/14 | Sold | $175,000 | -5.1% | $89 / Sq Ft |
| 06/23/2014 06/23/14 | Pending | -- | -- | -- |
| 02/05/2014 02/05/14 | For Sale | $184,500 | -- | $94 / Sq Ft |
Tax History Compared to Growth
Tax History
| Year | Tax Paid | Tax Assessment Tax Assessment Total Assessment is a certain percentage of the fair market value that is determined by local assessors to be the total taxable value of land and additions on the property. | Land | Improvement |
|---|---|---|---|---|
| 2024 | $1,635 | $31,254 | $5,000 | $26,254 |
| 2023 | $1,635 | $25,196 | $5,000 | $20,196 |
| 2022 | $1,308 | $25,195 | $5,000 | $20,195 |
| 2021 | $2,484 | $45,994 | $7,000 | $38,994 |
| 2020 | $927 | $22,313 | $3,500 | $18,813 |
| 2019 | $927 | $22,655 | $3,500 | $19,155 |
| 2018 | $0 | $20,600 | $0 | $0 |
| 2015 | -- | $17,160 | $0 | $0 |
| 2014 | $927 | $18,140 | $0 | $0 |
Agents Affiliated with this Home
-
A
Seller's Agent in 2014
ASHLEY DURHAM
PRESTIGE PROPERTIES, INC.
-
ROBERT CRUMPTON
R
Buyer's Agent in 2014
ROBERT CRUMPTON
EXP REALTY - SOUTHERN BRANCH
(334) 799-1593
6 Total Sales
Map
Source: Lee County Association of REALTORS®
MLS Number: 107112
APN: 09-05-16-4-000-123.000
- 2046 Stephanie Ct
- 2020 Stephanie Ct
- 2009 Stephanie Ct
- 1653 Academy Dr Unit 1601
- 1653 Academy Dr Unit 1605
- 1997 Stephanie Ct
- 1500 Academy Dr
- 1462 Academy Dr
- 1618 Professional Pkwy
- 1489 Reynolds Dr
- 1336 Gatewood Dr
- 1716 Marjorie Ct
- 1308 Gatewood Dr
- 3926 Eagle Ridge Ln
- 1540 Reynolds Dr
- 1107 Hampstead Ln
- 0 Country Club Dr
- 1315 Mcalpine Ridge
- 1313 Mcalpine Ridge
- 1316 Mcalpine Ridge






