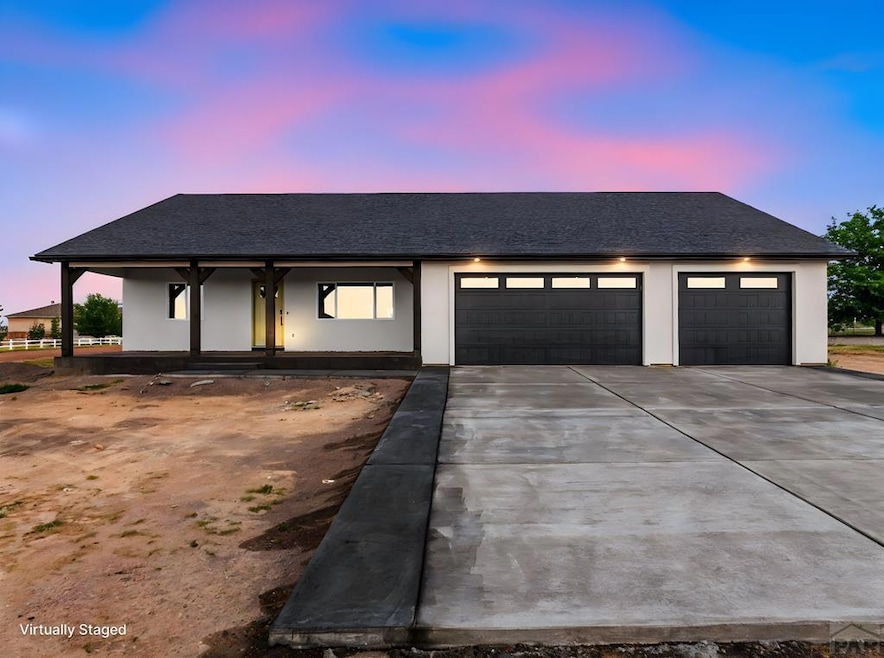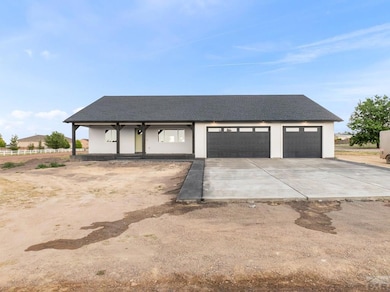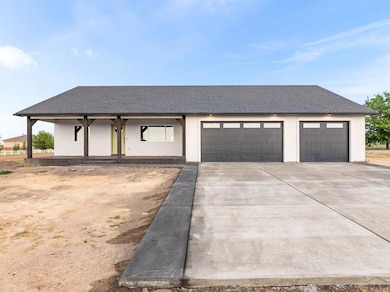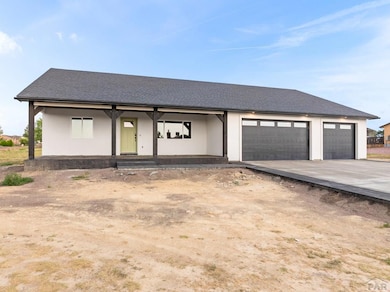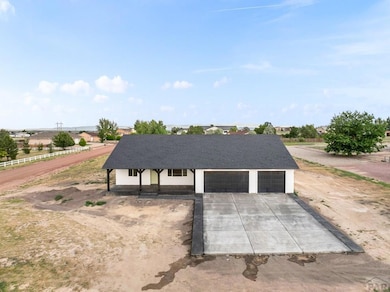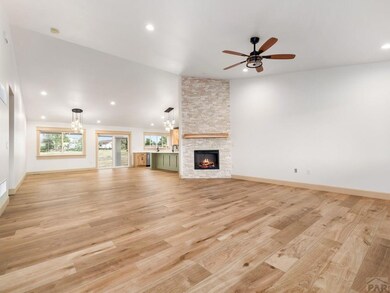
1297 W Caida Del Sol Dr Pueblo West, CO 81007
Pueblo West NeighborhoodEstimated payment $2,840/month
Highlights
- Horses Allowed On Property
- RV Access or Parking
- Lake View
- New Construction
- New Flooring
- Newly Painted Property
About This Home
Welcome to this beautifully crafted new construction home located at 1297 Caida Del Sol in Pueblo West. This exceptional ranch-style residence features 3 spacious bedrooms, 2 well-appointed bathrooms, and a 3-car garage, all thoughtfully designed for modern living. Step inside to an open-concept layout anchored by a stunning stone fireplace, soaring ceilings, and luxury finishes throughout. The kitchen is a showstopper with quartz countertops, knotty hickory cabinets, a large center island, and sleek stainless steel appliances—perfect for entertaining or daily life. The primary suite offers a serene retreat with a tray ceiling, five-piece bath, freestanding tub, walk-in shower with rain head, and a generous walk-in closet with custom shelving. Additional highlights include a bright dining area, a dedicated laundry room with pantry space, and a beautifully finished guest wing with two bedrooms and a full bath. Outside, enjoy stamped concrete patios, an inviting covered front porch, and breathtaking views of the mountains and reservoir. Built with quality craftsmanship and attention to detail, this home combines elegance and functionality in one of Pueblo West's most scenic settings.
Listing Agent
Keller Williams Performance Realty Brokerage Phone: 7195831100 Listed on: 07/17/2025

Home Details
Home Type
- Single Family
Est. Annual Taxes
- $1,521
Year Built
- Built in 2025 | New Construction
Lot Details
- 1.12 Acre Lot
- Corner Lot
- Irregular Lot
- Property is zoned A-3
Parking
- 3 Car Attached Garage
- Garage Door Opener
- RV Access or Parking
Property Views
- Lake
- Mountain
Home Design
- Ranch Style House
- Newly Painted Property
- Frame Construction
- Composition Roof
- Stucco
- Lead Paint Disclosure
Interior Spaces
- 2,017 Sq Ft Home
- Vaulted Ceiling
- Ceiling Fan
- Electric Fireplace
- Double Pane Windows
- Living Room with Fireplace
- Dining Room
- Crawl Space
- Fire and Smoke Detector
- Laundry on main level
Kitchen
- Gas Oven or Range
- Range Hood
- Built-In Microwave
- Dishwasher
- Solid Surface Countertops
- Disposal
Flooring
- New Flooring
- Wood Flooring
Bedrooms and Bathrooms
- 3 Bedrooms
- Walk-In Closet
- 2 Bathrooms
- Soaking Tub
Utilities
- Refrigerated Cooling System
- Forced Air Heating System
- Heating System Uses Natural Gas
- Gas Water Heater
Additional Features
- Covered patio or porch
- Horses Allowed On Property
Community Details
- No Home Owners Association
- Pueblo West Acreage Subdivision
Map
Home Values in the Area
Average Home Value in this Area
Tax History
| Year | Tax Paid | Tax Assessment Tax Assessment Total Assessment is a certain percentage of the fair market value that is determined by local assessors to be the total taxable value of land and additions on the property. | Land | Improvement |
|---|---|---|---|---|
| 2024 | $1,521 | $15,350 | $15,350 | -- |
| 2023 | $1,539 | $15,350 | $15,350 | $0 |
| 2022 | $720 | $7,250 | $7,250 | $0 |
| 2021 | $718 | $7,250 | $7,250 | $0 |
| 2020 | $403 | $13,050 | $13,050 | $0 |
| 2019 | $402 | $4,060 | $4,060 | $0 |
| 2018 | $345 | $3,480 | $3,480 | $0 |
| 2017 | $345 | $3,480 | $3,480 | $0 |
| 2016 | $490 | $4,930 | $4,930 | $0 |
| 2015 | $486 | $4,930 | $4,930 | $0 |
| 2014 | $243 | $4,930 | $4,930 | $0 |
Property History
| Date | Event | Price | Change | Sq Ft Price |
|---|---|---|---|---|
| 07/17/2025 07/17/25 | For Sale | $489,900 | -- | $243 / Sq Ft |
Purchase History
| Date | Type | Sale Price | Title Company |
|---|---|---|---|
| Warranty Deed | $42,500 | Fidelity National Title | |
| Warranty Deed | $10,500 | Land Title Guarantee Company | |
| Bargain Sale Deed | $1,482 | None Available | |
| Deed | -- | -- | |
| Deed | $4,900 | -- |
Similar Homes in the area
Source: Pueblo Association of REALTORS®
MLS Number: 233477
APN: 0-6-17-0-16-021
- 1015 S Rosa Linda Dr
- 1315 W Camino Pablo Dr
- 1415 W Caida Del Sol Dr
- 1340 W Oro Grande Dr
- 926 S Los Charros Ct
- 914 S Rosa Linda Dr
- 1044 S Los Charros Dr
- 1000 S Avenida Del Oro W
- 1068 S Los Charros Dr
- 971 S Los Charros Dr
- 950 S Los Charros Dr
- 1279 W Avenida Del Oro
- 1226 S Avenida Del Oro W
- 1279 S Avenida Del Oro E
- 1250 W Presidio Dr
- 862 S Los Mochis Way
- 1173 W Mescalero Dr
- 1127 W Mescalero Dr
- 925 S Camino Santiago Dr
- 795 S Laurue Dr Unit 793
- 301 W Mangrum Dr
- 531 S Angus Ave Unit 4
- 657 E Clarion Dr Unit 1
- 736 E Springmont Dr Unit 738
- 3300 W 31st St
- 3131 E Spaulding Ave
- 1343 N Dailey Dr
- 3911 Goodnight Ave
- 51 Castle Royal Dr
- 100 San Carlos Rd
- 2202 Cowhand Place
- 2141 Aztec Dr
- 3551 Baltimore Ave
- 3205 Baltimore Ave
- 4015 Oneal Ave
- 105 Carrillon Ln
- 900 W Abriendo Ave
- 3005 Baystate Ave
- 521 Veta Ave
