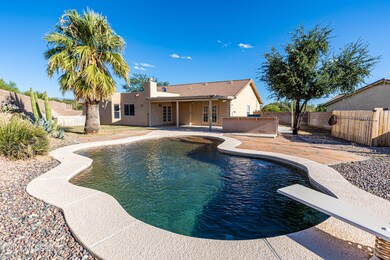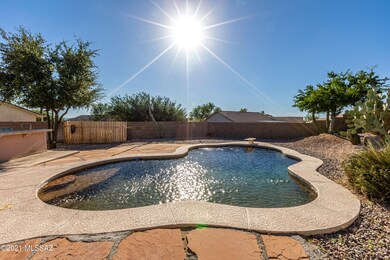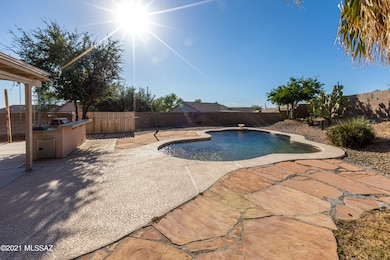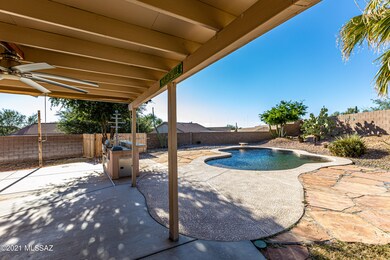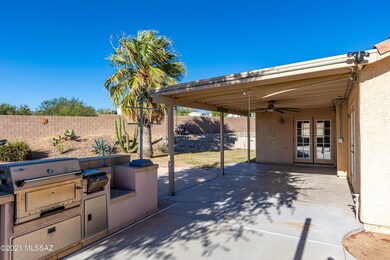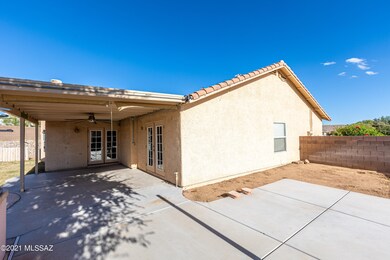
12971 N Rocky Butte Place Marana, AZ 85658
Estimated Value: $447,000 - $494,647
Highlights
- Private Pool
- Two Primary Bathrooms
- Jettted Tub and Separate Shower in Primary Bathroom
- 2 Car Garage
- Contemporary Architecture
- Great Room with Fireplace
About This Home
As of December 2021Beautiful 4 bed, 3 bath home in desirable Dove Mountain. Huge great room and two master suites, one with its own private courtyard. The other suite opens to the lovely backyard and diving pool where you will enjoy the most amazing sunsets! Beautiful fireplace in great room with French doors to covered patio and large, private backyard. Every bedroom has a walk-in closet. Chef's kitchen with stainless steel appliances. Must seeto appreciate!
Last Agent to Sell the Property
Tana Shelton
Real Estate Marketing Professionals of Tucson, LLC Brokerage Email: Judithgrammond@gmail.com Listed on: 10/20/2021
Home Details
Home Type
- Single Family
Est. Annual Taxes
- $3,748
Year Built
- Built in 1999
Lot Details
- 0.28 Acre Lot
- Lot Dimensions are 122' x 43' x 140' x 91'' x 39' x 16'
- Cul-De-Sac
- Block Wall Fence
- Desert Landscape
- Shrub
- Paved or Partially Paved Lot
- Landscaped with Trees
- Grass Covered Lot
- Front Yard
- Property is zoned Marana - F
HOA Fees
- $20 Monthly HOA Fees
Home Design
- Contemporary Architecture
- Frame With Stucco
- Tile Roof
Interior Spaces
- 2,166 Sq Ft Home
- Property has 1 Level
- Ceiling Fan
- Decorative Fireplace
- Double Pane Windows
- Window Treatments
- Great Room with Fireplace
- Dining Area
- Fire and Smoke Detector
- Laundry Room
- Property Views
Kitchen
- Breakfast Bar
- Gas Range
- Microwave
- Dishwasher
- Stainless Steel Appliances
- Disposal
Flooring
- Carpet
- Laminate
Bedrooms and Bathrooms
- 4 Bedrooms
- Split Bedroom Floorplan
- Walk-In Closet
- Two Primary Bathrooms
- 3 Full Bathrooms
- Jettted Tub and Separate Shower in Primary Bathroom
- Bathtub with Shower
- Exhaust Fan In Bathroom
Parking
- 2 Car Garage
- Garage Door Opener
- Driveway
Outdoor Features
- Private Pool
- Covered patio or porch
- Built-In Barbecue
Schools
- Ironwood Elementary School
- Tortolita Middle School
- Mountain View High School
Utilities
- Forced Air Heating and Cooling System
- Heating System Uses Natural Gas
- Natural Gas Water Heater
Additional Features
- No Interior Steps
- North or South Exposure
Community Details
- Association Phone (520) 742-5674
- Dove Mountain Community
- Quail Crossing Subdivision
- The community has rules related to deed restrictions
Ownership History
Purchase Details
Home Financials for this Owner
Home Financials are based on the most recent Mortgage that was taken out on this home.Purchase Details
Home Financials for this Owner
Home Financials are based on the most recent Mortgage that was taken out on this home.Purchase Details
Purchase Details
Home Financials for this Owner
Home Financials are based on the most recent Mortgage that was taken out on this home.Similar Homes in the area
Home Values in the Area
Average Home Value in this Area
Purchase History
| Date | Buyer | Sale Price | Title Company |
|---|---|---|---|
| Munoz Julio | $420,000 | Pioneer Title Agency Inc | |
| Mcgee Mark A | $246,000 | Signature Title Agency Az Ll | |
| Mcgee Mark A | $246,000 | Signature Title Agency Az Ll | |
| Fahey Patrick W | -- | -- | |
| Fahey Patrick W | $138,924 | -- |
Mortgage History
| Date | Status | Borrower | Loan Amount |
|---|---|---|---|
| Open | Munoz Julio | $399,000 | |
| Previous Owner | Mcgee Mark A | $50,000 | |
| Previous Owner | Mcgee Mark A | $110,000 | |
| Previous Owner | Fahey Patrick W | $201,100 | |
| Previous Owner | Fahey Patrick W | $79,500 | |
| Previous Owner | Fahey Patrick W | $227,000 | |
| Previous Owner | Fahey Patrick W | $25,000 | |
| Previous Owner | Fahey Patrick W | $159,500 | |
| Previous Owner | Fahey Patrick W | $157,050 | |
| Previous Owner | Fahey Patrick W | $131,950 |
Property History
| Date | Event | Price | Change | Sq Ft Price |
|---|---|---|---|---|
| 12/30/2021 12/30/21 | Sold | $420,000 | -2.3% | $194 / Sq Ft |
| 11/19/2021 11/19/21 | Price Changed | $430,000 | -4.4% | $199 / Sq Ft |
| 11/12/2021 11/12/21 | Price Changed | $449,900 | -2.0% | $208 / Sq Ft |
| 10/20/2021 10/20/21 | For Sale | $459,000 | +86.6% | $212 / Sq Ft |
| 02/18/2016 02/18/16 | Sold | $246,000 | 0.0% | $114 / Sq Ft |
| 01/19/2016 01/19/16 | Pending | -- | -- | -- |
| 07/23/2015 07/23/15 | For Sale | $246,000 | -- | $114 / Sq Ft |
Tax History Compared to Growth
Tax History
| Year | Tax Paid | Tax Assessment Tax Assessment Total Assessment is a certain percentage of the fair market value that is determined by local assessors to be the total taxable value of land and additions on the property. | Land | Improvement |
|---|---|---|---|---|
| 2024 | $4,174 | $28,334 | -- | -- |
| 2023 | $3,911 | $26,985 | $0 | $0 |
| 2022 | $3,911 | $25,700 | $0 | $0 |
| 2021 | $3,946 | $23,310 | $0 | $0 |
| 2020 | $3,748 | $23,310 | $0 | $0 |
| 2019 | $3,662 | $23,843 | $0 | $0 |
| 2018 | $3,562 | $20,136 | $0 | $0 |
| 2017 | $3,503 | $20,136 | $0 | $0 |
| 2016 | $2,971 | $19,332 | $0 | $0 |
| 2015 | $2,834 | $18,411 | $0 | $0 |
Agents Affiliated with this Home
-
T
Seller's Agent in 2021
Tana Shelton
Real Estate Marketing Professionals of Tucson, LLC
-
Erika Olivares
E
Buyer's Agent in 2021
Erika Olivares
BIG REALTY Solutions, LLC
(520) 272-3129
19 Total Sales
-
Stephen Caputo
S
Seller's Agent in 2016
Stephen Caputo
Tierra Antigua Realty
(520) 240-8347
32 Total Sales
-
Grace Cuffari
G
Seller Co-Listing Agent in 2016
Grace Cuffari
Tierra Antigua Realty
(520) 981-4192
17 Total Sales
-
Charlene Anderson

Buyer's Agent in 2016
Charlene Anderson
RE/MAX
(520) 907-2718
101 Total Sales
Map
Source: MLS of Southern Arizona
MLS Number: 22127077
APN: 218-44-1020
- 5536 W Durham Hills St
- 5466 W Durham Hills St
- 12951 N Suizo Mountains Rd
- 13009 N Desert Flora Ln
- 13021 N Desert Flora Ln
- 12899 N Eagle Mesa Place
- 5379 W Tearblanket Place
- 5481 W Cochie Springs St
- 5457 W Summer View Dr
- 5447 W Summer View Dr
- 0 N Tortolita Rd Unit 22410220
- 5468 W Summer View Dr
- 5448 W Summer View Dr
- 5357 W Owlclover Place
- 5458 W Summer View Dr
- 5438 W Summer View Dr
- 5568 W Summer View Dr
- 13003 N Sunrise Canyon Ln
- 5554 W Dove of Peace Dr
- 5285 W Wild Burro Spring Dr
- 12971 N Rocky Butte Place
- 12970 N Rocky Butte Place
- 12964 N Three Buttes Place
- 12972 N Three Buttes Place
- 12955 N Rocky Butte Place
- 12962 N Rocky Butte Place
- 12954 N Rocky Butte Place
- 12973 N Three Buttes Place
- 5497 W Panther Butte St
- 5487 W Panther Butte St
- 12953 N Chief Butte Place
- 5507 W Panther Butte St
- 12961 N Chief Butte Place
- 5517 W Panther Butte St
- 5477 W Panther Butte St
- 12965 N Three Buttes Place
- 12957 N Three Buttes Place
- 5527 W Panther Butte St
- 5467 W Panther Butte St
- 5537 W Panther Butte St

