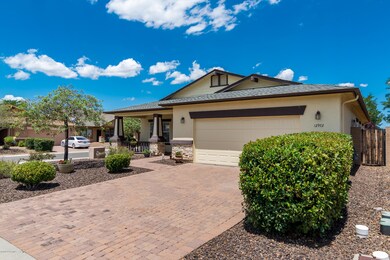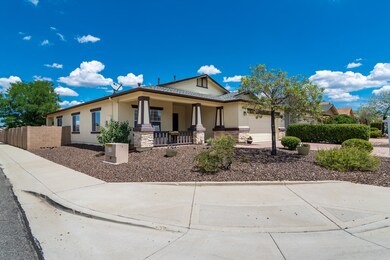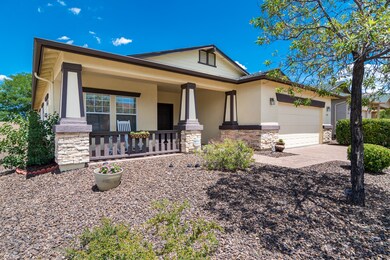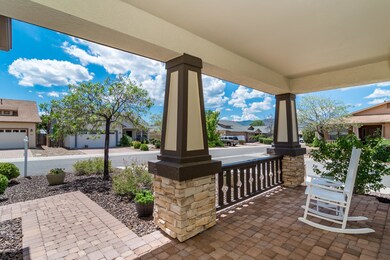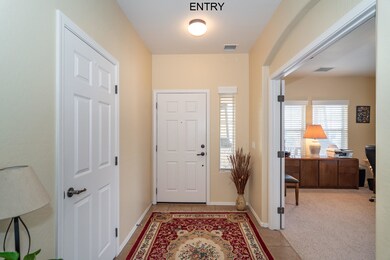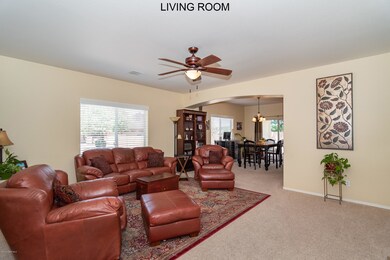
12972 E Santiago St Unit 3 Dewey, AZ 86327
Quailwood Meadows NeighborhoodHighlights
- Mountain View
- Corner Lot
- Wood Frame Window
- Contemporary Architecture
- Covered patio or porch
- Eat-In Kitchen
About This Home
As of August 2021Welcome to your new home in beautiful Quailwood. As you enter you will first be greeted with your covered front porch with plenty of seating room so you can take in the views from this corner lot. Pride of ownership is apparent in every room of this well maintained move in ready home. Just inside you will be greeted by the gas fireplace and 10 foot ceilings.There is plenty of space for your family or guests with 3 bedrooms and a den which can be used as an additional bedroom or office. The large Master Suite contains a walk in closet and private bath with a garden tub, walk in shower and double vanities. Your new kitchen has upgraded cabinets, granite counter tops, stainless steel appliances, and a kitchen island. There is also a large laundry room with extra cabinet space.
Last Agent to Sell the Property
James Rusch-Michener
Better Homes And Gardens Real Estate Bloomtree Realty License #SA646862000 Listed on: 08/09/2019
Last Buyer's Agent
CHARLES CLARK
Tierra Antigua Realty
Home Details
Home Type
- Single Family
Est. Annual Taxes
- $1,355
Year Built
- Built in 2005
Lot Details
- 6,098 Sq Ft Lot
- Privacy Fence
- Back Yard Fenced
- Drip System Landscaping
- Native Plants
- Corner Lot
- Level Lot
- Property is zoned R1-L
HOA Fees
- $54 Monthly HOA Fees
Parking
- 2 Car Garage
- Garage Door Opener
- Driveway with Pavers
Property Views
- Mountain
- Bradshaw Mountain
- Mingus Mountain
Home Design
- Contemporary Architecture
- Slab Foundation
- Wood Frame Construction
- Composition Roof
- Stucco Exterior
Interior Spaces
- 1,956 Sq Ft Home
- 1-Story Property
- Ceiling height of 9 feet or more
- Ceiling Fan
- Gas Fireplace
- Double Pane Windows
- Drapes & Rods
- Wood Frame Window
- Window Screens
- Open Floorplan
- Fire and Smoke Detector
- Washer and Dryer Hookup
Kitchen
- Eat-In Kitchen
- Oven
- Range
- Microwave
- Dishwasher
- Kitchen Island
- Disposal
Flooring
- Carpet
- Tile
Bedrooms and Bathrooms
- 4 Bedrooms
- Walk-In Closet
- 2 Full Bathrooms
- Granite Bathroom Countertops
Accessible Home Design
- Level Entry For Accessibility
Outdoor Features
- Covered patio or porch
- Rain Gutters
Utilities
- Forced Air Heating and Cooling System
- Heating System Uses Natural Gas
- Underground Utilities
- 220 Volts
- Natural Gas Water Heater
- Phone Available
- Cable TV Available
Community Details
- Association Phone (928) 776-4479
- Quailwood Subdivision
Listing and Financial Details
- Assessor Parcel Number 383
Ownership History
Purchase Details
Home Financials for this Owner
Home Financials are based on the most recent Mortgage that was taken out on this home.Purchase Details
Home Financials for this Owner
Home Financials are based on the most recent Mortgage that was taken out on this home.Purchase Details
Purchase Details
Purchase Details
Purchase Details
Home Financials for this Owner
Home Financials are based on the most recent Mortgage that was taken out on this home.Purchase Details
Home Financials for this Owner
Home Financials are based on the most recent Mortgage that was taken out on this home.Similar Homes in Dewey, AZ
Home Values in the Area
Average Home Value in this Area
Purchase History
| Date | Type | Sale Price | Title Company |
|---|---|---|---|
| Warranty Deed | $445,000 | Empire West Title Agency Llc | |
| Warranty Deed | $319,900 | Driggs Title Agency Inc | |
| Interfamily Deed Transfer | -- | First American Title Ins Co | |
| Interfamily Deed Transfer | -- | First American Title Ins Co | |
| Cash Sale Deed | $138,500 | First American Title Ins Co | |
| Trustee Deed | $287,383 | Security Title Agency | |
| Interfamily Deed Transfer | -- | Transnation Title | |
| Warranty Deed | -- | Transnation Title |
Mortgage History
| Date | Status | Loan Amount | Loan Type |
|---|---|---|---|
| Open | $30,000 | New Conventional | |
| Open | $340,000 | VA | |
| Previous Owner | $85,000 | New Conventional | |
| Previous Owner | $257,969 | Fannie Mae Freddie Mac | |
| Previous Owner | $257,969 | Fannie Mae Freddie Mac |
Property History
| Date | Event | Price | Change | Sq Ft Price |
|---|---|---|---|---|
| 08/31/2021 08/31/21 | Sold | $445,000 | 0.0% | $228 / Sq Ft |
| 08/01/2021 08/01/21 | Pending | -- | -- | -- |
| 07/23/2021 07/23/21 | For Sale | $445,000 | +39.1% | $228 / Sq Ft |
| 10/07/2019 10/07/19 | Sold | $319,900 | 0.0% | $164 / Sq Ft |
| 09/07/2019 09/07/19 | Pending | -- | -- | -- |
| 08/09/2019 08/09/19 | For Sale | $319,900 | -- | $164 / Sq Ft |
Tax History Compared to Growth
Tax History
| Year | Tax Paid | Tax Assessment Tax Assessment Total Assessment is a certain percentage of the fair market value that is determined by local assessors to be the total taxable value of land and additions on the property. | Land | Improvement |
|---|---|---|---|---|
| 2026 | $2,252 | $39,255 | -- | -- |
| 2024 | $2,074 | $41,291 | -- | -- |
| 2023 | $2,106 | $34,471 | $4,767 | $29,704 |
| 2022 | $2,074 | $28,084 | $4,168 | $23,916 |
| 2021 | $2,119 | $26,587 | $5,257 | $21,330 |
| 2020 | $2,051 | $0 | $0 | $0 |
| 2019 | $1,426 | $0 | $0 | $0 |
| 2018 | $1,355 | $0 | $0 | $0 |
| 2017 | $1,855 | $0 | $0 | $0 |
| 2016 | $1,787 | $0 | $0 | $0 |
| 2015 | $1,802 | $0 | $0 | $0 |
| 2014 | -- | $0 | $0 | $0 |
Agents Affiliated with this Home
-

Seller's Agent in 2021
Charles Clark
Clark Realty Homes and Land
(928) 925-7074
3 in this area
144 Total Sales
-
N
Buyer's Agent in 2021
NANCY BIGGS
PRUDENTIAL MANZANITA REALTY
-
B
Buyer Co-Listing Agent in 2021
BRIAN BIGGS
PRUDENTIAL MANZANITA REALTY
-
J
Seller's Agent in 2019
James Rusch-Michener
Better Homes And Gardens Real Estate Bloomtree Realty
Map
Source: Prescott Area Association of REALTORS®
MLS Number: 1023552
APN: 402-32-383
- 12155 E Mcqueen Dr
- 12912 E Santiago St
- 12933 E Ponce St
- 280 N La Paz St
- 522 N Magdalena St
- 12927 E Delgado St
- 12720 E Fuego St
- 12700 E Fuego St
- 638 N Robles St
- 650 N Robles St
- 13079 E Acosta St
- 13058 E Acosta St
- 12993 E Toro St
- 12984 E Toro St
- 12673 E Amor St
- 12937 E Sandoval St
- 13014 E Vega St
- 13056 E Vega St
- 12660 E Ortiz St
- 12779 E De la Cruz St

