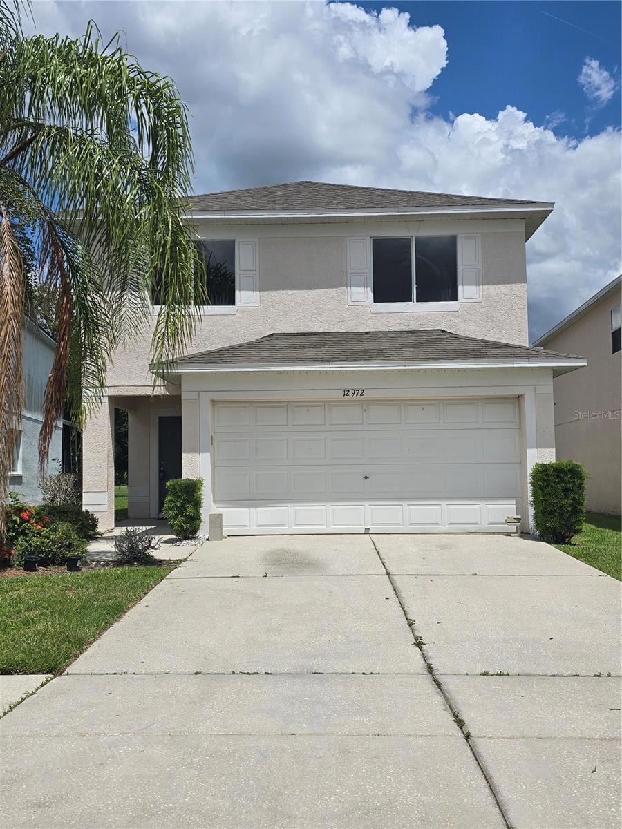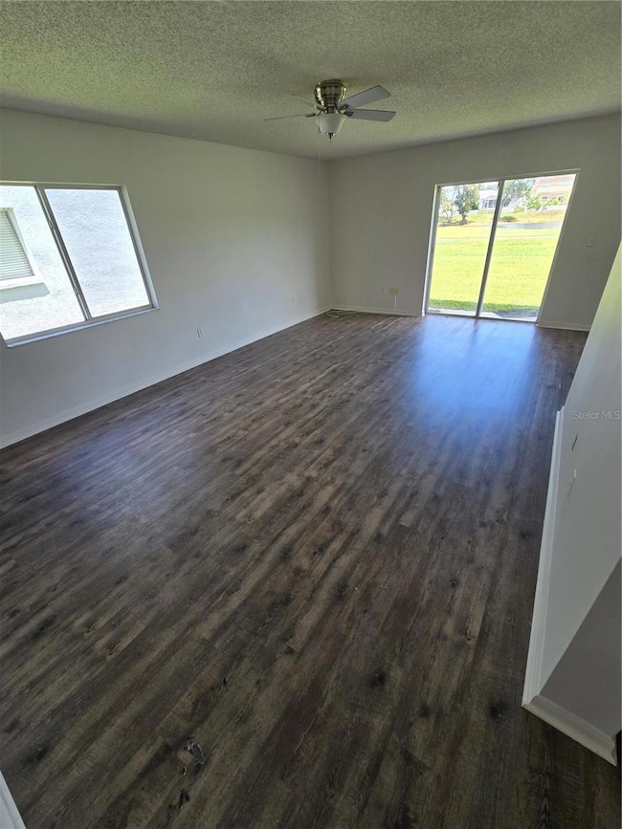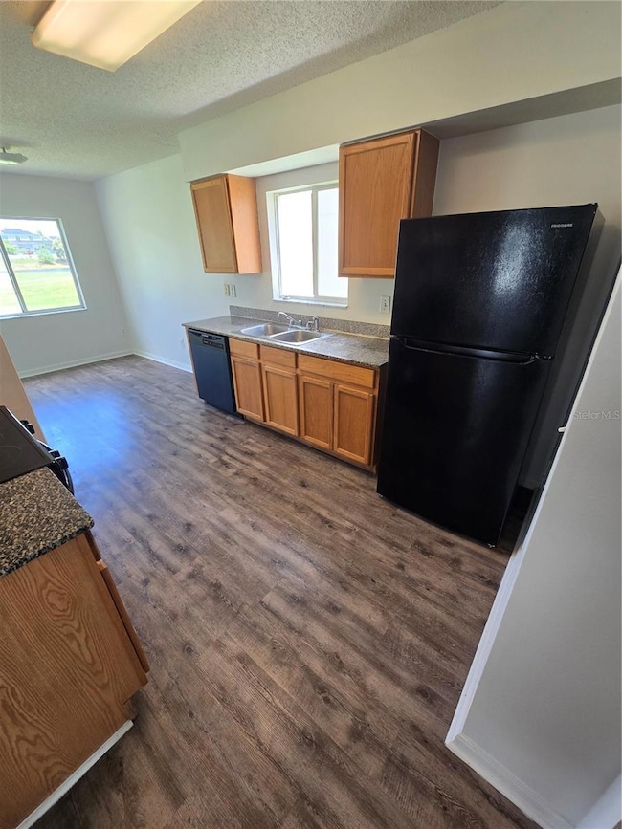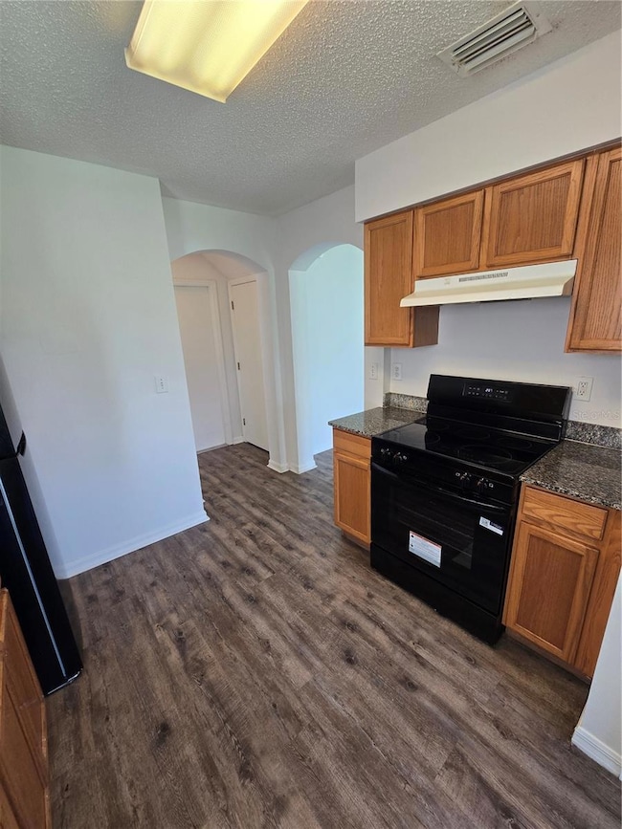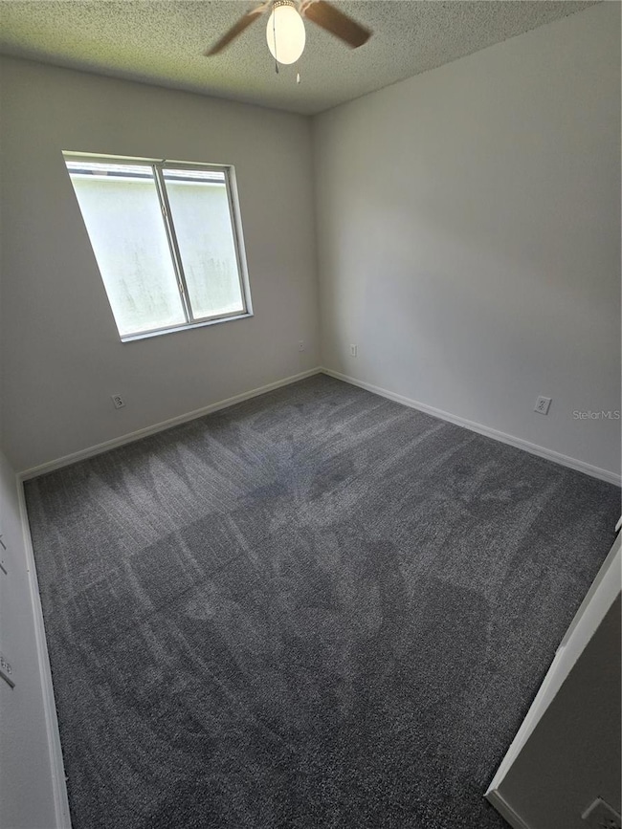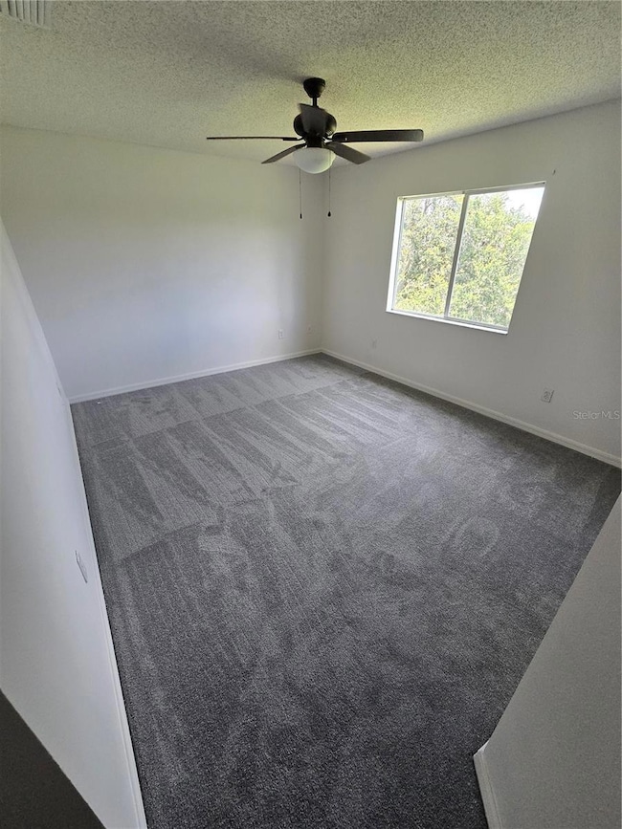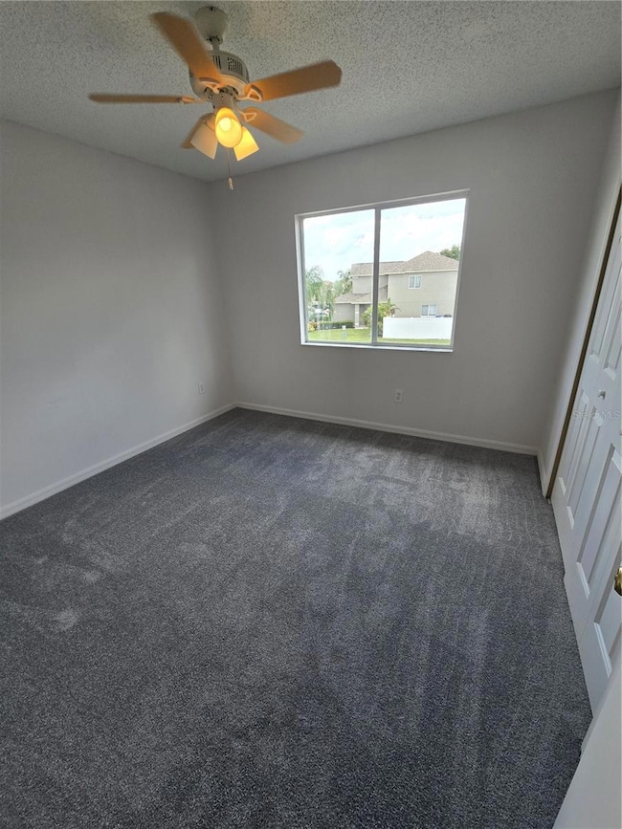12972 Fennway Ridge Dr Riverview, FL 33579
Highlights
- Open Floorplan
- Stone Countertops
- 2 Car Attached Garage
- Great Room
- Community Pool
- Walk-In Closet
About This Home
Beautiful four bedroom, three bathroom, two car garage, large two story home located in the Summerfield Village subdivision. Includes new flooring throughout, open plan, all bedrooms upstairs, master bedroom features a walk in closet and spacious master bathroom, fresh paint, and large backyard Lawn Care Included! Pet Friendly! Community Facilities include pool, park, playground and dog park. Great location! Pet Friendly! NO SMOKING
Listing Agent
FLORIDA FEDERATED REALTY INC Brokerage Phone: 727-449-9557 License #269127 Listed on: 07/18/2025
Home Details
Home Type
- Single Family
Est. Annual Taxes
- $4,301
Year Built
- Built in 2003
Lot Details
- 4,058 Sq Ft Lot
- Lot Dimensions are 36.56x111
Parking
- 2 Car Attached Garage
Interior Spaces
- 1,736 Sq Ft Home
- 2-Story Property
- Open Floorplan
- Ceiling Fan
- Great Room
- Family Room Off Kitchen
- Fire and Smoke Detector
Kitchen
- Range Hood
- Dishwasher
- Stone Countertops
- Disposal
Flooring
- Carpet
- Laminate
Bedrooms and Bathrooms
- 4 Bedrooms
- Walk-In Closet
- 3 Full Bathrooms
Laundry
- Laundry on upper level
- Washer and Electric Dryer Hookup
Schools
- Summerfield Crossing Elementary School
- Eisenhower Middle School
- East Bay High School
Utilities
- Central Heating and Cooling System
- Electric Water Heater
Listing and Financial Details
- Residential Lease
- Security Deposit $1,895
- Property Available on 9/3/25
- Tenant pays for cleaning fee
- The owner pays for grounds care
- 12-Month Minimum Lease Term
- $100 Application Fee
- Assessor Parcel Number U-08-31-20-5QX-000001-00032.0
Community Details
Overview
- Property has a Home Owners Association
- Summerfield Master Community Association, Phone Number (813) 671-2005
- Summerfield Village 1 Tr 10 Subdivision
Recreation
- Community Playground
- Community Pool
- Dog Park
Pet Policy
- 2 Pets Allowed
- $500 Pet Fee
- Dogs and Cats Allowed
- Medium pets allowed
Map
Source: Stellar MLS
MLS Number: TB8408393
APN: U-08-31-20-5QX-000001-00032.0
- 11014 Sailbrooke Dr
- 10815 Wrigley Ct
- 11128 Sailbrooke Dr
- 10920 Sailbrooke Dr
- 10807 Keys Gate Dr
- 10924 Summerton Dr
- 10908 Sailbrooke Dr
- 10914 Whitecap Dr
- 10906 Keys Gate Dr
- 10936 Keys Gate Dr
- 11108 Kempton Vista Dr
- 13101 Gaillard Place
- 10737 Keys Gate Dr
- 12973 Dream Catcher Way
- 10917 Brickside Ct
- 12952 Utopia Gardens Way
- 10811 Brickside Ct
- 10823 Brickside Ct
- 12937 Trade Port Place
- 10947 Brickside Ct
- 12968 Fennway Ridge Dr
- 12914 Fennway Ridge Dr
- 11018 Sailbrooke Dr
- 12936 Fennway Ridge Dr
- 13123 Fennway Ridge Dr
- 11001 Whitecap Dr
- 10808 Whitecap Dr
- 11007 Whitecap Dr
- 11210 Scotchwood Dr
- 10225 Summerview Cir
- 10228 Summerview Cir
- 11320 Villas On the Green Dr
- 12908 Leadwood Dr
- 13333 Laraway Dr
- 11206 Fiddlewood Dr
- 13322 Laraway Dr
- 12806 Belvedere Song Way
- 11015 Golden Silence Dr
- 10714 Opus Dr
- 11216 Summer Star Dr
