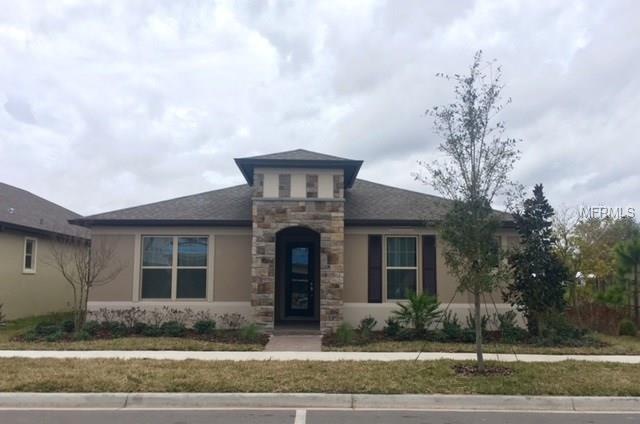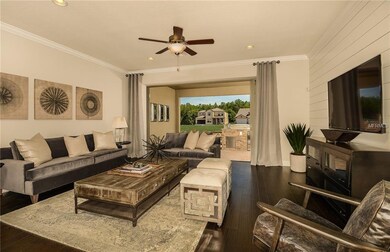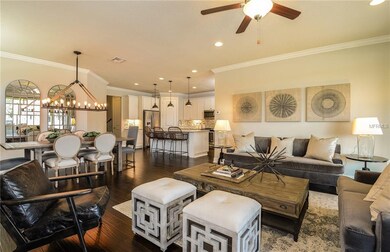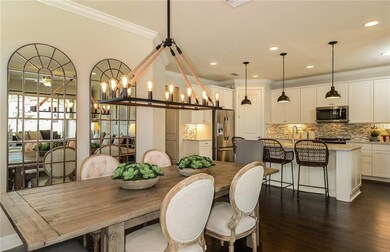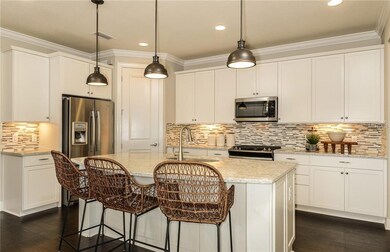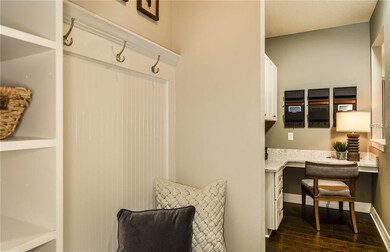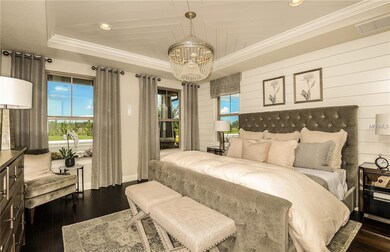
12972 Payton St Odessa, FL 33556
Starkey Ranch NeighborhoodHighlights
- Fitness Center
- Deck
- Community Pool
- Under Construction
- Traditional Architecture
- 4-minute walk to Homestead Park
About This Home
As of December 2023Under construction. Ranch-style home with bonus loft and bedroom upstairs, ready in May 2018! Arbordale Grand floorplan within the Starkey Ranch neighborhood! This under construction home has master bedroom suite with garden tub, open floorplan & 2 additional beds on main floor. This perfectly laid out floorplan offers a beautiful layout for everyone with plenty of storage incorporated throughout. Planning center off of the kitchen and gathering room area is perfect for home office or homework. Large bonus area upstairs offers second living space, storage, and bedroom/bathroom on second floor. Take your pick from the cozy front porch or covered lanai in the back to enjoy the outdoors. Come take a tour today!. **Model Pictures are for illustration purposes only. Elevations, colors, and options may vary**
Last Agent to Sell the Property
BUILDERS SERVICES, INC. License #672123 Listed on: 03/21/2018
Home Details
Home Type
- Single Family
Est. Annual Taxes
- $3,699
Year Built
- Built in 2018 | Under Construction
Lot Details
- 5,750 Sq Ft Lot
- Near Conservation Area
- Landscaped with Trees
HOA Fees
- $2 Monthly HOA Fees
Home Design
- Traditional Architecture
- Florida Architecture
- Bi-Level Home
- Slab Foundation
- Wood Frame Construction
- Shingle Roof
- Block Exterior
- Stucco
Interior Spaces
- 2,884 Sq Ft Home
- Sliding Doors
- Storage Room
- Laundry in unit
- Inside Utility
Kitchen
- Convection Oven
- Range
- Recirculated Exhaust Fan
- Microwave
- Dishwasher
- Disposal
Flooring
- Carpet
- Quarry Tile
Bedrooms and Bathrooms
- 4 Bedrooms
- Walk-In Closet
- 3 Full Bathrooms
Home Security
- Hurricane or Storm Shutters
- In Wall Pest System
Parking
- Garage
- 2 Carport Spaces
- Oversized Parking
- Garage Door Opener
- Open Parking
Eco-Friendly Details
- Energy-Efficient Insulation
- Reclaimed Water Irrigation System
Outdoor Features
- Deck
- Covered patio or porch
- Exterior Lighting
- Rain Gutters
Schools
- Odessa Elementary School
- River Ridge Middle School
- River Ridge High School
Mobile Home
- Mobile Home Model is Arbordale
Utilities
- Central Heating and Cooling System
- Tankless Water Heater
- Cable TV Available
Listing and Financial Details
- Home warranty included in the sale of the property
- Homestead Exemption
- Visit Down Payment Resource Website
- Legal Lot and Block 7 / 4
- Assessor Parcel Number 28-26-17-0100-00400-0070
- $2,050 per year additional tax assessments
Community Details
Overview
- Association fees include community pool, private road, recreational facilities, trash
- Built by Pulte Homes
- Starkey Ranch Subdivision
- The community has rules related to deed restrictions, fencing
Recreation
- Tennis Courts
- Recreation Facilities
- Community Playground
- Fitness Center
- Community Pool
- Park
Ownership History
Purchase Details
Home Financials for this Owner
Home Financials are based on the most recent Mortgage that was taken out on this home.Purchase Details
Home Financials for this Owner
Home Financials are based on the most recent Mortgage that was taken out on this home.Similar Homes in the area
Home Values in the Area
Average Home Value in this Area
Purchase History
| Date | Type | Sale Price | Title Company |
|---|---|---|---|
| Warranty Deed | $670,000 | Total Title Solutions | |
| Special Warranty Deed | $366,600 | Pgp Title Of Florida Inc Dba |
Mortgage History
| Date | Status | Loan Amount | Loan Type |
|---|---|---|---|
| Open | $670,000 | VA |
Property History
| Date | Event | Price | Change | Sq Ft Price |
|---|---|---|---|---|
| 12/29/2023 12/29/23 | Sold | $670,000 | +3.1% | $240 / Sq Ft |
| 12/14/2023 12/14/23 | Pending | -- | -- | -- |
| 12/12/2023 12/12/23 | For Sale | $650,000 | 0.0% | $233 / Sq Ft |
| 12/07/2023 12/07/23 | Pending | -- | -- | -- |
| 11/16/2023 11/16/23 | For Sale | $650,000 | +77.3% | $233 / Sq Ft |
| 07/13/2018 07/13/18 | Sold | $366,535 | -5.1% | $127 / Sq Ft |
| 05/21/2018 05/21/18 | Pending | -- | -- | -- |
| 05/01/2018 05/01/18 | Price Changed | $386,405 | +0.5% | $134 / Sq Ft |
| 03/21/2018 03/21/18 | For Sale | $384,405 | -- | $133 / Sq Ft |
Tax History Compared to Growth
Tax History
| Year | Tax Paid | Tax Assessment Tax Assessment Total Assessment is a certain percentage of the fair market value that is determined by local assessors to be the total taxable value of land and additions on the property. | Land | Improvement |
|---|---|---|---|---|
| 2024 | $3,699 | $527,894 | -- | -- |
| 2023 | $8,665 | $347,990 | $68,027 | $279,963 |
| 2022 | $8,199 | $337,860 | $0 | $0 |
| 2021 | $7,796 | $324,100 | $37,473 | $286,627 |
| 2020 | $7,535 | $319,629 | $37,473 | $282,156 |
| 2019 | $7,492 | $326,429 | $37,473 | $288,956 |
| 2018 | $3,158 | $37,473 | $37,473 | $0 |
| 2017 | $2,961 | $46,120 | $46,120 | $0 |
Agents Affiliated with this Home
-
Annie Rocks

Seller's Agent in 2023
Annie Rocks
ROCKS REALTY
(727) 777-3264
134 in this area
251 Total Sales
-
Rod White
R
Seller's Agent in 2018
Rod White
BUILDERS SERVICES, INC.
(813) 855-0268
218 Total Sales
-
Ivana Cruz Vergara
I
Buyer's Agent in 2018
Ivana Cruz Vergara
CHARLES RUTENBERG REALTY ORLANDO
(813) 767-1715
7 Total Sales
Map
Source: Stellar MLS
MLS Number: T2935920
APN: 28-26-17-0100-00400-0070
- 13118 Payton St
- 2603 Whittler Branch
- 13083 Burns Dr
- 2485 Whittler Branch
- 2596 Whittler Branch
- 12784 Burns Dr
- 12990 Burns Dr
- 2671 Murray Pass
- 13299 Wildgrass Trail
- 13306 Wildgrass Trail
- 12862 Rangeland Blvd
- 12854 Rangeland Blvd
- 3100 Barbour Trail
- 12415 Hitching St
- 13639 Rangeland Blvd
- 2239 Old Gunn Hwy
- 12382 Tibbetts St
- 12316 Fitzroy St
- 3057 Riders Pass
- 3236 Barbour Trail
