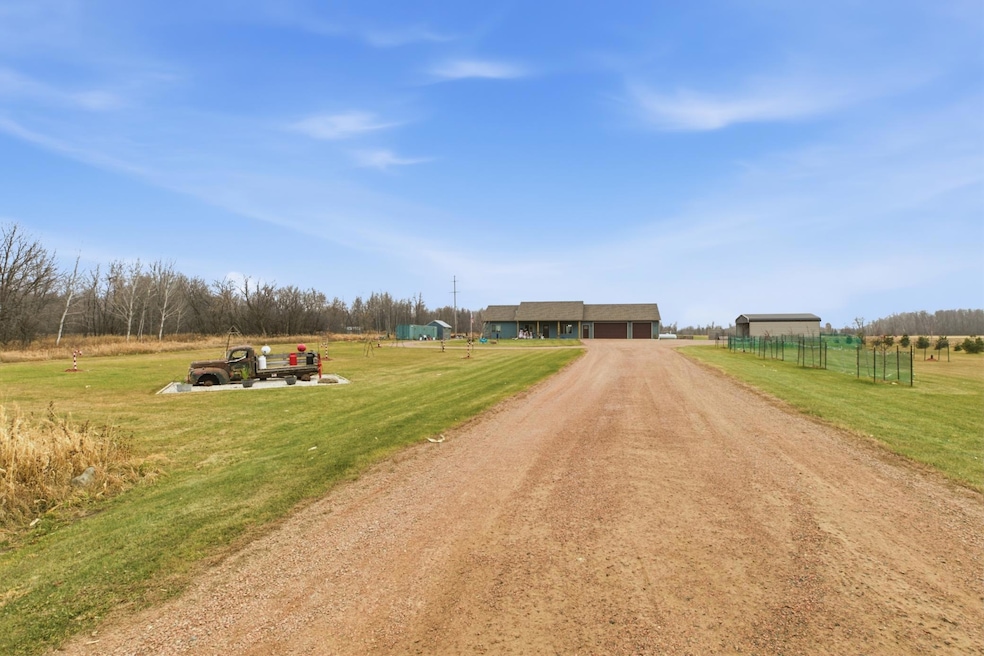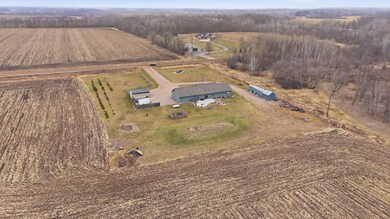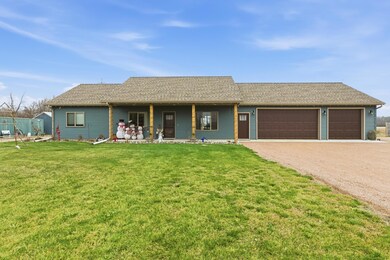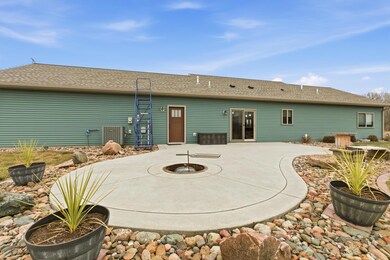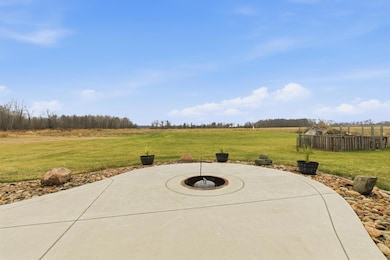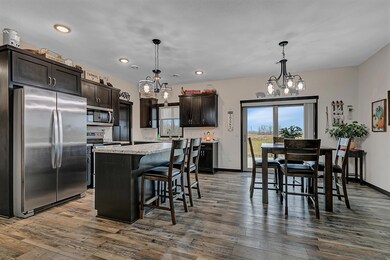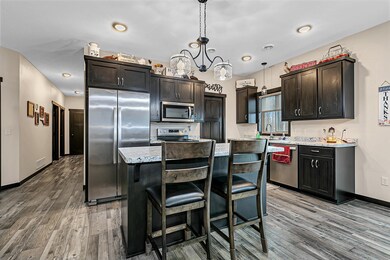Estimated payment $3,140/month
Highlights
- 863,359 Sq Ft lot
- Vaulted Ceiling
- Den
- Foley Elementary School Rated 9+
- No HOA
- Stainless Steel Appliances
About This Home
Fantastic setting the needs to be visited to fully appreciate. Nearly 20 acres to call your own, enjoy nearly new construction that is a perfect place to call home. Minutes from Foley and near both 23 and Golden Spike road for easy commute, you will feel like you have arrived as you pull into your drive! Upgrades you will only realize upon visiting- include a prepared build pad for a future 40 x60 outbuilding, finished garage that is an extension of you living area and warmly supports your hobbies or craft. Be welcomed by a covered front porch and enter into a great room with vaulted ceilings that merge living, dining and kitchen. Den with French doors can serve as you home office or an additional place to watch the game or visit with company. Laundry is situated close to bedrooms and shared full bath. Primary owners suite takes in backyard views, has a large private 3/4 bath and a sizable walk in closet. Landscaping has been embraced with love and intention from the rock beds around the home to the abundance of planted trees. Heating system installed with efficiency in mind- - Air source heat pump, infloor heat & and a heated garage as well. Enjoy serenity, sunsets, wildlife and country living in a modern home designed with comfortable simple living.
Open House Schedule
-
Sunday, November 30, 20252:00 to 3:30 pm11/30/2025 2:00:00 PM +00:0011/30/2025 3:30:00 PM +00:00Add to Calendar
Home Details
Home Type
- Single Family
Est. Annual Taxes
- $3,774
Year Built
- Built in 2019
Lot Details
- 19.82 Acre Lot
- Lot Dimensions are 650x1350
- Partially Fenced Property
- Unpaved Streets
- Few Trees
Parking
- 3 Car Attached Garage
Home Design
- Steel Siding
Interior Spaces
- 1,440 Sq Ft Home
- 1-Story Property
- Vaulted Ceiling
- Living Room
- Dining Room
- Den
- Basement
Kitchen
- Range
- Microwave
- Dishwasher
- Stainless Steel Appliances
Bedrooms and Bathrooms
- 2 Bedrooms
- 2 Full Bathrooms
Laundry
- Laundry Room
- Dryer
- Washer
Utilities
- Forced Air Heating and Cooling System
- Propane
- Well
- Drilled Well
Community Details
- No Home Owners Association
Listing and Financial Details
- Assessor Parcel Number 020032601
Map
Home Values in the Area
Average Home Value in this Area
Tax History
| Year | Tax Paid | Tax Assessment Tax Assessment Total Assessment is a certain percentage of the fair market value that is determined by local assessors to be the total taxable value of land and additions on the property. | Land | Improvement |
|---|---|---|---|---|
| 2025 | $3,784 | $495,900 | $117,300 | $378,600 |
| 2024 | $3,460 | $466,300 | $115,800 | $350,500 |
| 2023 | $3,134 | $450,200 | $115,800 | $334,400 |
| 2022 | $3,150 | $384,000 | $105,600 | $278,400 |
| 2021 | $3,102 | $337,800 | $93,900 | $243,900 |
Property History
| Date | Event | Price | List to Sale | Price per Sq Ft |
|---|---|---|---|---|
| 11/26/2025 11/26/25 | For Sale | $535,000 | -- | $372 / Sq Ft |
Purchase History
| Date | Type | Sale Price | Title Company |
|---|---|---|---|
| Warranty Deed | $60,000 | Heatland Title Llc |
Mortgage History
| Date | Status | Loan Amount | Loan Type |
|---|---|---|---|
| Closed | $279,000 | New Conventional |
Source: NorthstarMLS
MLS Number: 6822201
APN: 02.00326.01
- 142xx 80th St NE
- TBD Field House Rd
- TBD 11th Ave
- 1122 Fouquette St
- 709 Norman Ave N
- 501 4th Ave N
- 409 4th Ave N
- 130 Broadway Ave S
- 251 Cottage Grove Ave
- 191 4th Ave S
- XXX Hwy 25
- 52 Glen St Unit 10
- 320 Oak Dr
- 201 Norman Ave S
- TBD Minnesota 23
- XXXX 90th St
- 5650 85th Ave NE
- 1406 23rd St NE
- XX 135th St NE
- Tbd 135th St NE
- 160-170 Main St
- 174 Main St Unit 2A
- 174 Main St
- 240 2nd Ave SE
- 215-225 5th St NE
- 2703 Mayhew Lake Rd NE
- 3324 10th Ave NE
- 1277 15th St NE
- 1251 10th Ave NE
- 1570 E St Germain St
- 1155 10th Ave NE
- 1244 E Saint Germain St
- 1220 E Saint Germain St
- 45 14th Ave NE
- 1451 2nd St SE
- 299 14th Ave SE
- 1200 E Division St
- 401-425 15th Ave SE
- 1604 7th St SE
- 401-405 14th Ave SE
