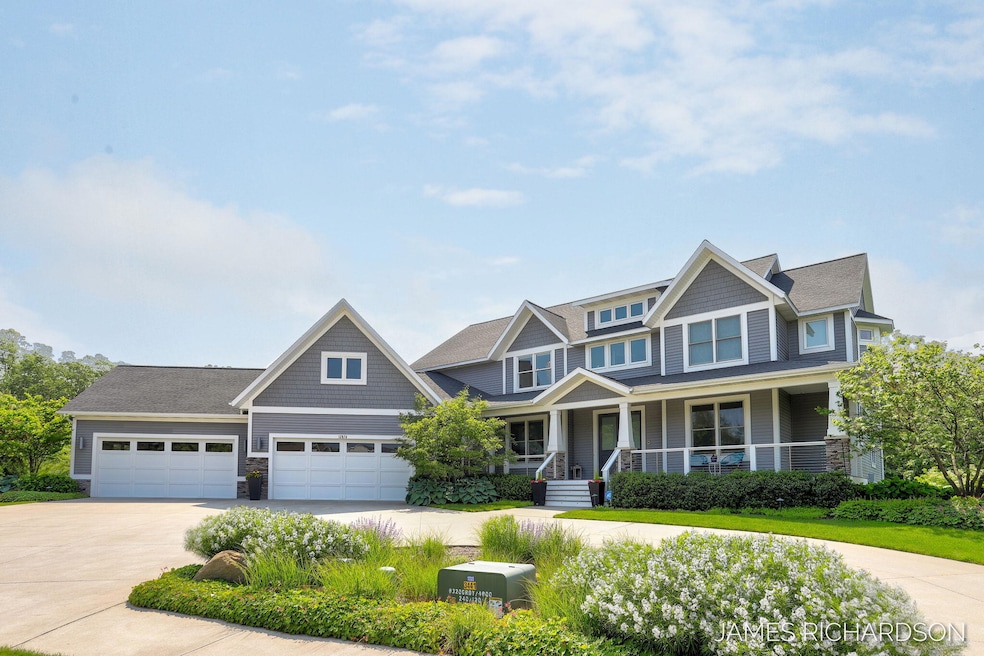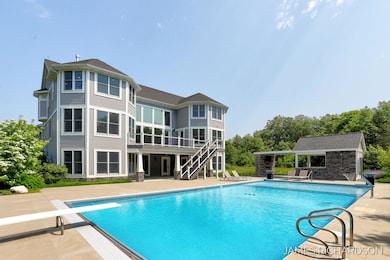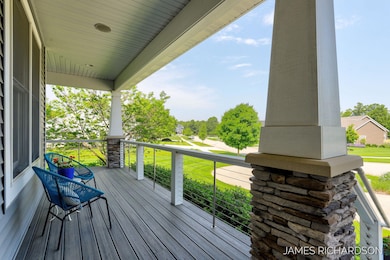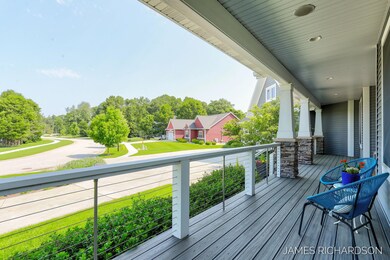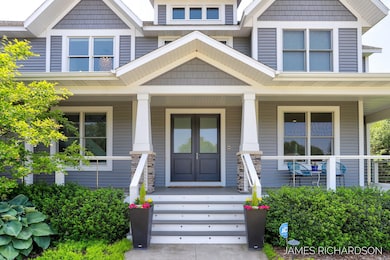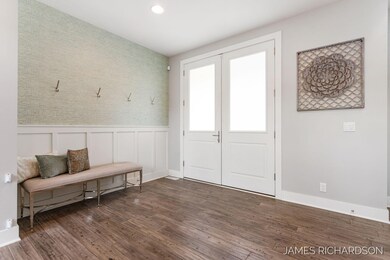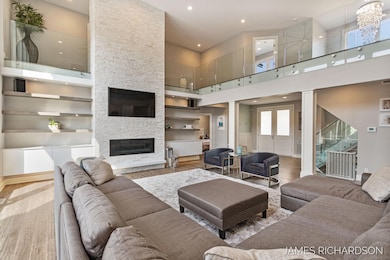12974 Boulderway Trail Grand Haven, MI 49417
Estimated payment $11,677/month
Highlights
- Media Room
- In Ground Pool
- Fireplace in Primary Bedroom
- Peach Plains School Rated A-
- 0.94 Acre Lot
- Deck
About This Home
Step into nearly 7,000 sq ft of modern elegance in this stunning 7-bedroom, 7-bath (5 full/2 half) custom home—thoughtfully designed for both grand-scale entertaining and everyday comfort. The open-concept main level showcases a gourmet cook's kitchen featuring quartz countertops, a sprawling center island, custom cabinetry, under-cabinet lighting, walk-in pantry with wet bar, and top-of-the-line Miele stainless appliances—including a built-in coffee system and pot filler faucet. Contemporary chandeliers and stylish finishes complement multiple inviting living areas, each anchored by a gas fireplace. Flooring includes luxury vinyl plank and hand-scraped wood throughout.Smart living is effortless with Control4 Home Automation managing climate, window treatments, audio, and security. Dual-zone HVAC ensures comfort across all levels.Sitting on a double lot, the 25x50 heated saltwater pool with electric cover is a summer dream, complete with a pool house and bathroom. The deck and patio are prepped for a future outdoor bar and entertainment area with built-in gas lines and a fireplace. Enjoy evenings on the covered porch or around the glass fire pits.The spacious primary suite features a two-sided fireplace, flex room, spa-like bath with soaking tub, heated floors, and an oversized dual shower.Ideal for hosting, the lower level offers a full second kitchen with pool access, a home theater with 120" screen (w/kaleidescape entertainment), and a massive 18x32 gym that doubles as the 7th bedroom.Additional highlights include:6-stall garage, Custom glass stair railing, Meticulously landscaped yard with underground sprinkling, Copperstone HOA amenities: sidewalks, playground, and sports courts. Home was appraised June 2025 for over $2,000,000
Home Details
Home Type
- Single Family
Est. Annual Taxes
- $14,127
Year Built
- Built in 2019
Lot Details
- 0.94 Acre Lot
- Lot Dimensions are 135x185x395x160
- Shrub
- Level Lot
- Sprinkler System
HOA Fees
- $242 Monthly HOA Fees
Parking
- 6 Car Attached Garage
- Garage Door Opener
Home Design
- Contemporary Architecture
- Composition Roof
- Vinyl Siding
Interior Spaces
- 6,970 Sq Ft Home
- 2-Story Property
- Insulated Windows
- Window Screens
- Mud Room
- Family Room
- Living Room with Fireplace
- 3 Fireplaces
- Dining Area
- Media Room
- Home Office
- Recreation Room
- Home Gym
Kitchen
- Walk-In Pantry
- Range
- Dishwasher
- Kitchen Island
Flooring
- Wood
- Vinyl
Bedrooms and Bathrooms
- 7 Bedrooms | 2 Main Level Bedrooms
- Fireplace in Primary Bedroom
- Soaking Tub
Laundry
- Laundry Room
- Laundry on main level
- Dryer
- Washer
Finished Basement
- Walk-Out Basement
- Basement Fills Entire Space Under The House
Outdoor Features
- In Ground Pool
- Deck
- Patio
- Porch
Utilities
- Forced Air Heating and Cooling System
- Heating System Uses Natural Gas
- Natural Gas Water Heater
Community Details
- Association fees include trash, snow removal
- $500 HOA Transfer Fee
- Association Phone (616) 796-1203
- Built by Baumann Builders
- Copperstone Subdivision
Map
Home Values in the Area
Average Home Value in this Area
Tax History
| Year | Tax Paid | Tax Assessment Tax Assessment Total Assessment is a certain percentage of the fair market value that is determined by local assessors to be the total taxable value of land and additions on the property. | Land | Improvement |
|---|---|---|---|---|
| 2025 | $14,128 | $730,400 | $0 | $0 |
| 2024 | $9,112 | $681,300 | $0 | $0 |
| 2023 | $9,750 | $605,700 | $0 | $0 |
| 2022 | $14,425 | $566,300 | $0 | $0 |
| 2021 | $13,999 | $552,900 | $0 | $0 |
| 2020 | $13,653 | $547,300 | $0 | $0 |
| 2019 | $13,438 | $500,300 | $0 | $0 |
| 2018 | $12,133 | $444,500 | $86,000 | $358,500 |
| 2017 | $505 | $78,000 | $0 | $0 |
Property History
| Date | Event | Price | List to Sale | Price per Sq Ft |
|---|---|---|---|---|
| 06/26/2025 06/26/25 | For Sale | $1,950,000 | -- | $280 / Sq Ft |
Source: MichRIC
MLS Number: 25031147
APN: 70-07-12-308-020
- 12959 Wildview Dr
- 14956 Briarwood St
- 15092 Briarwood St
- 12323 Lincoln Farms Dr
- 14412 Windway Dr
- 15353 Lincoln St
- 0 Steve's Dr
- 12863 144th Ave
- 14415 Manor Rd
- 15549 Winchester Cir Unit 68
- 13407 152nd Ave
- 15332 Saddlebrook Ct Unit 4
- 13001 Woodrush Dr
- 15416 Winchester Cir Unit 93
- 13345 Pinewood Dr
- 14487 Magnolia Dr
- 0 Lincoln St Unit 24053738
- VL Lincoln St
- 13523 Oaktree
- 13548 Pinewood Dr
- 14820 Piper Ln
- 1801 Robbins Nest Ln
- 15056 Elizabeth Jean Ct
- 17003 Lakeshore Flats
- 12171 N Cedar Dr
- 14868 Lakeshore Dr
- 14869 Camino Ct
- 14840 Cleveland St
- 1403 Columbus Ave
- 512 Woodlawn Ave
- 208 N Division St
- 210 N Division St
- 591 Miller Dr
- 18158 Mohawk Dr
- 18270 Woodland Ridge Dr
- 18400 N Ridge Ct
- 18400 N Ridge Ct
- 6420 Harvey St
- 9814 Sunrise Cir
- 1700 Harmony Lake Dr
