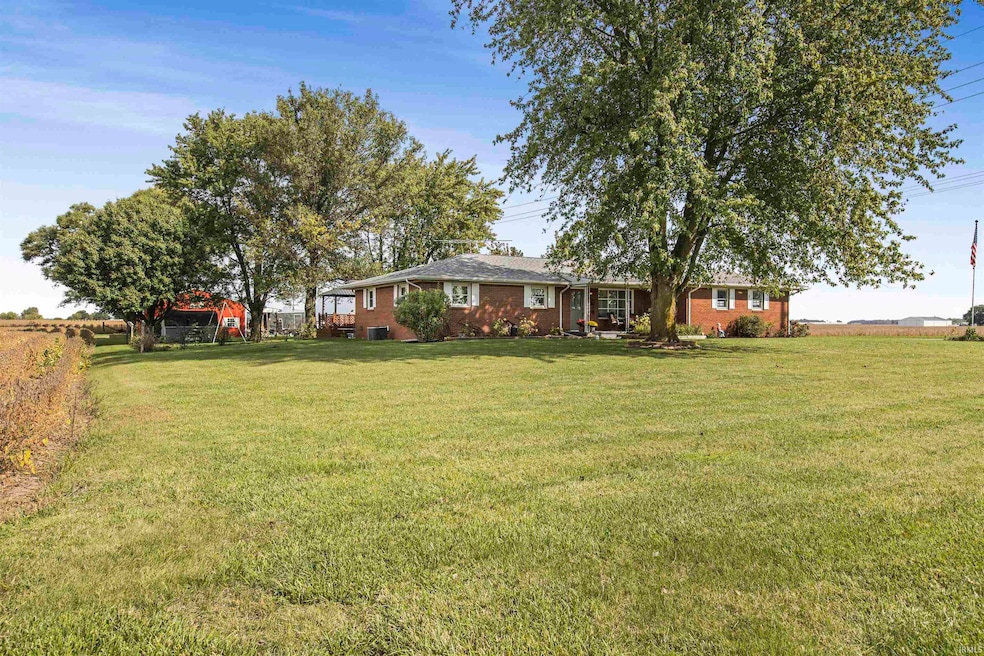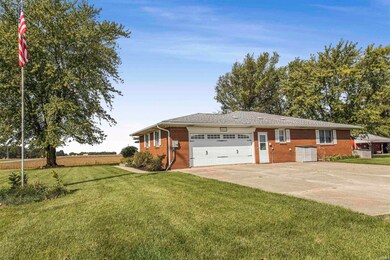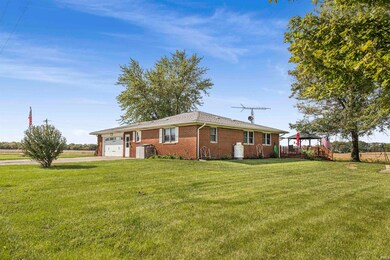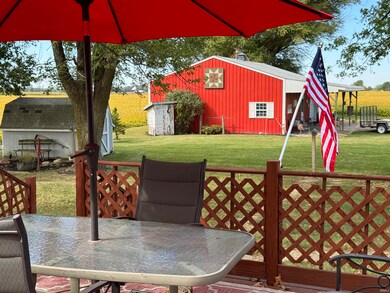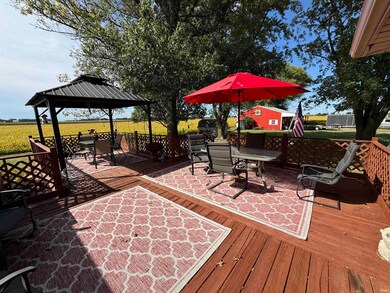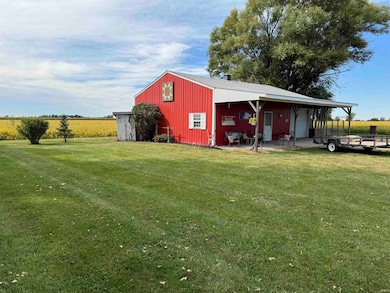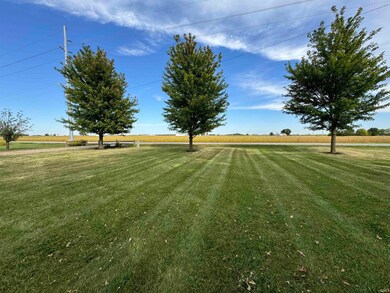
12976 S 300 E Kokomo, IN 46901
Highlights
- RV Parking in Community
- Traditional Architecture
- Corner Lot
- Primary Bedroom Suite
- Wood Flooring
- Great Room
About This Home
As of April 2025Looking for country living or Maconaquah School corporation? Check out this beautiful brick 4 bedroom, 2-bathroom home. Home offers options to fit your needs. Two separate family rooms, one has a gas fireplace to cozy up to on cold winter nights. Home has options for an owner's ensuite or could be a mother-in-law suite with full bathroom. Master bedroom has a cedar lined closet. Kitchen is complete with several cabinets for extra storage, built in stove and breakfast bar seating. Gorgeous custom woodwork, built-ins, and wainscoting updates throughout. Patio deck off the back of the house with metal pergola has all the country views. 2 Car detached garage with pull down attic storage. 10x10 metal workshop includes LP-gas furnace with attic storage. RV covered parking with sewer/water hookup, and 220 amp service. Don't miss out!
Last Agent to Sell the Property
Holland Realty Group, LLC Brokerage Phone: 765-327-1477 Listed on: 10/23/2024
Last Buyer's Agent
Holland Realty Group, LLC Brokerage Phone: 765-327-1477 Listed on: 10/23/2024
Home Details
Home Type
- Single Family
Est. Annual Taxes
- $1,865
Year Built
- Built in 1964
Lot Details
- 1.34 Acre Lot
- Rural Setting
- Landscaped
- Corner Lot
- Level Lot
Parking
- 2 Car Attached Garage
- Garage Door Opener
- Driveway
Home Design
- Traditional Architecture
- Brick Exterior Construction
- Asphalt Roof
Interior Spaces
- 2,178 Sq Ft Home
- 1-Story Property
- Built-in Bookshelves
- Chair Railings
- Woodwork
- Crown Molding
- Entrance Foyer
- Great Room
- Living Room with Fireplace
- Formal Dining Room
- Workshop
- Pull Down Stairs to Attic
Kitchen
- Breakfast Bar
- Kitchen Island
- Laminate Countertops
- Built-In or Custom Kitchen Cabinets
Flooring
- Wood
- Carpet
- Laminate
Bedrooms and Bathrooms
- 4 Bedrooms
- Primary Bedroom Suite
- Cedar Closet
- 2 Full Bathrooms
- Bathtub with Shower
Laundry
- Laundry on main level
- Washer and Electric Dryer Hookup
Basement
- Block Basement Construction
- Crawl Space
Outdoor Features
- Covered patio or porch
Schools
- Pipe Creek/Maconaquah Elementary School
- Maconaquah Middle School
- Maconaquah High School
Utilities
- Forced Air Heating and Cooling System
- Baseboard Heating
- Radiant Heating System
- Propane
- Private Company Owned Well
- Well
- Septic System
Community Details
- RV Parking in Community
Listing and Financial Details
- Assessor Parcel Number 52-14-25-400-007.000-004
Similar Homes in Kokomo, IN
Home Values in the Area
Average Home Value in this Area
Mortgage History
| Date | Status | Loan Amount | Loan Type |
|---|---|---|---|
| Closed | $25,000 | Credit Line Revolving |
Property History
| Date | Event | Price | Change | Sq Ft Price |
|---|---|---|---|---|
| 04/29/2025 04/29/25 | Sold | $360,500 | -1.9% | $166 / Sq Ft |
| 04/10/2025 04/10/25 | Pending | -- | -- | -- |
| 03/04/2025 03/04/25 | Price Changed | $367,500 | -3.2% | $169 / Sq Ft |
| 01/09/2025 01/09/25 | Price Changed | $379,500 | -4.1% | $174 / Sq Ft |
| 10/23/2024 10/23/24 | For Sale | $395,900 | -- | $182 / Sq Ft |
Tax History Compared to Growth
Tax History
| Year | Tax Paid | Tax Assessment Tax Assessment Total Assessment is a certain percentage of the fair market value that is determined by local assessors to be the total taxable value of land and additions on the property. | Land | Improvement |
|---|---|---|---|---|
| 2024 | $2,348 | $191,900 | $19,000 | $172,900 |
| 2023 | $2,348 | $193,900 | $19,000 | $174,900 |
| 2022 | $1,927 | $168,100 | $19,000 | $149,100 |
| 2021 | $833 | $155,700 | $19,000 | $136,700 |
| 2020 | $632 | $145,600 | $19,000 | $126,600 |
| 2019 | $620 | $145,600 | $19,000 | $126,600 |
| 2018 | $590 | $145,800 | $19,000 | $126,800 |
| 2017 | $528 | $140,000 | $14,400 | $125,600 |
| 2016 | $521 | $140,000 | $14,400 | $125,600 |
| 2014 | $463 | $147,900 | $14,400 | $133,500 |
| 2013 | -- | $146,400 | $14,400 | $132,000 |
Agents Affiliated with this Home
-
Deonna Holland

Seller's Agent in 2025
Deonna Holland
Holland Realty Group, LLC
(765) 327-1477
102 Total Sales
Map
Source: Indiana Regional MLS
MLS Number: 202441115
APN: 52-14-25-400-006.000-004
- 11251 S Strawtown
- 189 W 1075 S
- 13085 S 100 W
- 4796 N 200 E
- 111 N Poplar St
- 118 College Ave
- E County Road 550 N Unit LotWP001
- 7831 S State Road 19
- 9934 S 150 W
- 2082 W 1050 S
- 5060 N 50 E
- 1406 N 800 E
- 1037 N 750 E
- 750 E 100 N
- 1552 450 N
- 7034 S 550 E
- 6861 Cassell Dr
- 6629 S State Road 19
- 518 Naphew Ln
- 10539 E 400 N
