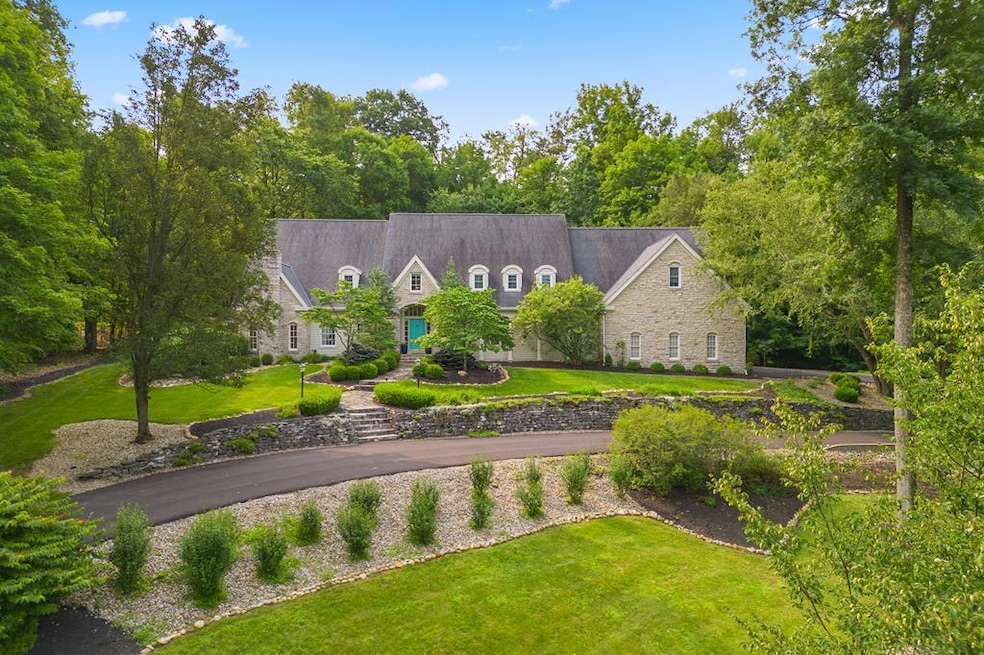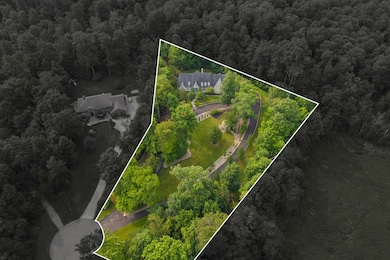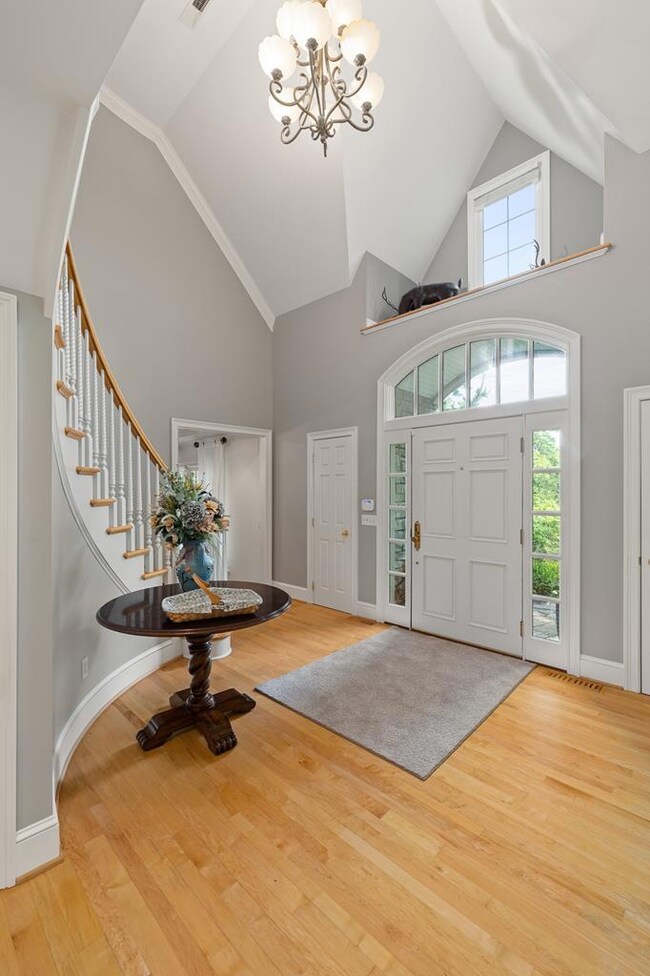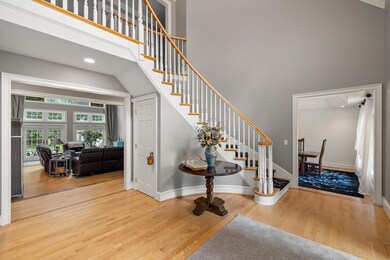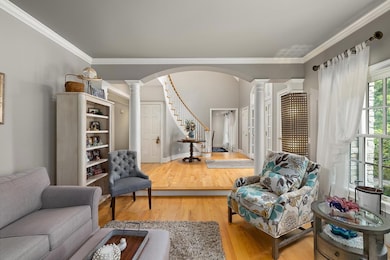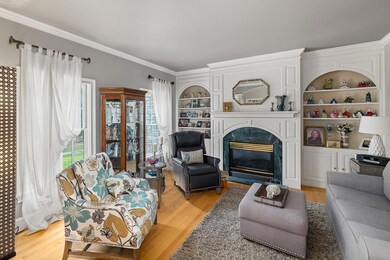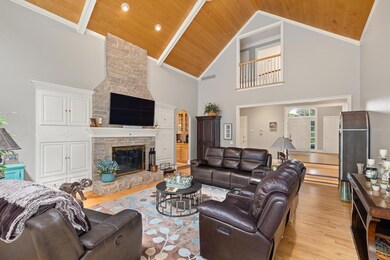
1298 Deer Run Rd Mansfield, OH 44906
Estimated payment $5,703/month
Highlights
- Home Theater
- 2.06 Acre Lot
- Deck
- Spa
- Colonial Architecture
- Recreation Room
About This Home
Exquisite home situated on 2 acres in the Stonegate Community. Over 6,700 sf of luxury living includes 2,275 sf of finished walk-out basement living. Grand entryway w/ curved stairway & crown molding, impressive Great Rm w/ fireplace & floor-to-ceiling windows. Gourmet kitchen w/ updated flooring, countertops, & backsplash adjoins charming breakfast nook w/ peaked wood-planked ceiling & views of the expansive Trex deck & private backyard. First floor primary suite w/ stunning decorative fireplace & adjoining sun room/office. The 2nd office has a "secret door" that leads to upstairs media room w/ projector & mini fridge. The 2nd floor has an additional primary suite & 3 more bedrooms, all w/ adjoining full baths & walk-in closets. Lower walk-out level includes a large family room w/ sliders to the backyard, game room, possible 6th bedroom, workout room, sauna, & full bath. 4 car garage w/ lift. Fenced area in the backyard. Community amenities include a pool, tennis, & pickleball court.
Last Listed By
Haring Realty, Inc. Brokerage Phone: 4197568383 License #338275 Listed on: 03/28/2025
Home Details
Home Type
- Single Family
Est. Annual Taxes
- $12,804
Year Built
- Built in 1995
Lot Details
- 2.06 Acre Lot
- Cul-De-Sac
- Fenced
- Lawn
Home Design
- Colonial Architecture
- Wood Siding
- Stone Siding
Interior Spaces
- 6,719 Sq Ft Home
- 2-Story Property
- Cathedral Ceiling
- Paddle Fans
- Skylights
- 4 Fireplaces
- Double Pane Windows
- Entrance Foyer
- Great Room
- Family Room
- Living Room
- Breakfast Room
- Dining Room
- Home Theater
- Home Office
- Recreation Room
- Sun or Florida Room
- Home Gym
- Fire and Smoke Detector
- Laundry on main level
Kitchen
- Eat-In Kitchen
- Oven
- Range
- Microwave
- Dishwasher
- Disposal
Flooring
- Wood
- Wall to Wall Carpet
- Ceramic Tile
Bedrooms and Bathrooms
- 6 Bedrooms | 1 Primary Bedroom on Main
- En-Suite Primary Bedroom
- Walk-In Closet
Finished Basement
- Walk-Out Basement
- Basement Fills Entire Space Under The House
- Sump Pump
Parking
- 4 Car Attached Garage
- Garage Door Opener
- Open Parking
Outdoor Features
- Spa
- Deck
- Enclosed patio or porch
- Exterior Lighting
Utilities
- Forced Air Heating and Cooling System
- Heating System Uses Natural Gas
- Well
- Gas Water Heater
- Water Softener is Owned
Additional Features
- Level Entry For Accessibility
- City Lot
Listing and Financial Details
- Assessor Parcel Number 0270722134000
Community Details
Overview
- Property has a Home Owners Association
- Association fees include recreation facilities
Recreation
- Tennis Courts
- Community Pool
Map
Home Values in the Area
Average Home Value in this Area
Tax History
| Year | Tax Paid | Tax Assessment Tax Assessment Total Assessment is a certain percentage of the fair market value that is determined by local assessors to be the total taxable value of land and additions on the property. | Land | Improvement |
|---|---|---|---|---|
| 2024 | $12,837 | $274,150 | $20,920 | $253,230 |
| 2023 | $12,837 | $274,150 | $20,920 | $253,230 |
| 2022 | $11,346 | $203,060 | $17,440 | $185,620 |
| 2021 | $11,424 | $203,060 | $17,440 | $185,620 |
| 2020 | $11,946 | $203,060 | $17,440 | $185,620 |
| 2019 | $13,242 | $203,060 | $17,440 | $185,620 |
| 2018 | $13,066 | $203,060 | $17,440 | $185,620 |
| 2017 | $12,488 | $203,060 | $17,440 | $185,620 |
| 2016 | $12,260 | $189,860 | $21,150 | $168,710 |
| 2015 | $12,260 | $189,860 | $21,150 | $168,710 |
| 2014 | $11,296 | $189,860 | $21,150 | $168,710 |
| 2012 | $10,721 | $195,740 | $21,810 | $173,930 |
Property History
| Date | Event | Price | Change | Sq Ft Price |
|---|---|---|---|---|
| 05/19/2025 05/19/25 | Pending | -- | -- | -- |
| 03/31/2025 03/31/25 | Off Market | $556,601 | -- | -- |
| 03/28/2025 03/28/25 | For Sale | $829,900 | +49.1% | $124 / Sq Ft |
| 09/27/2019 09/27/19 | Sold | $556,601 | -14.4% | $62 / Sq Ft |
| 09/06/2019 09/06/19 | Pending | -- | -- | -- |
| 08/09/2019 08/09/19 | For Sale | $649,900 | -- | $72 / Sq Ft |
Purchase History
| Date | Type | Sale Price | Title Company |
|---|---|---|---|
| Fiduciary Deed | $556,600 | Acs Title | |
| Interfamily Deed Transfer | -- | Attorney | |
| Warranty Deed | $712,500 | Barrister Title | |
| Deed | $72,500 | -- |
Mortgage History
| Date | Status | Loan Amount | Loan Type |
|---|---|---|---|
| Open | $249,000 | Purchase Money Mortgage | |
| Previous Owner | $467,500 | Credit Line Revolving | |
| Previous Owner | $250,000 | Unknown | |
| Previous Owner | $188,625 | Unknown | |
| Previous Owner | $417,000 | Purchase Money Mortgage | |
| Previous Owner | $475,000 | Stand Alone Second |
Similar Homes in Mansfield, OH
Source: Mansfield Association of REALTORS®
MLS Number: 9066470
APN: 027-07-221-34-000
- 1157 Deer Run Rd
- 0 S Trimble Rd
- 0 Home Rd S
- 840 Home Rd S
- 244 S Trimble Rd Unit 246
- 232 S Trimble Rd Unit 234
- 210 Westgate Dr
- 216 S Trimble Rd Unit 218
- 1054 Maumee Ave
- 411 Fairlawn Ave
- 655 Woodhill Rd
- 623 Woodhill Rd
- 705 Sloane Ave
- 120 S Trimble Rd
- 575 Woodhill Rd
- 212 Marlow Rd
- 708 Barnard Ave
- 109 Home Rd S
- 597 Brae Burn Rd
- 810 Whippoorwill Ln
