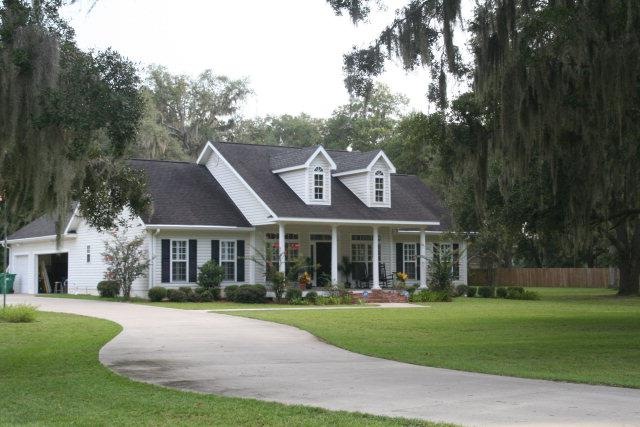
1298 Sapelo Cir SE Darien, GA 31305
Estimated Value: $329,779 - $435,000
Highlights
- RV Access or Parking
- Attic
- Porch
- Deck
- No HOA
- Coffered Ceiling
About This Home
As of March 2013IMMACULATE home on 2+ ac. w/huge oaks that complete the serene setting in this beautiful yard. The rocking chair front porch has loads of charm. Spacious great room w/trayed ceilings & plenty of space for entertaining! The dining room, just off kitchen, features custom cabinets, Silestone counters & tile floors. Split floor plan w/2 guest rooms & bath on the right and the master on the left. Generously sized master has trayed ceiling & bath has dbl vanity, large shower & walk-in closet. Rear deck, great for dining, grilling & having folks over-overlooks huge backyard. Perfect as it is but with 2 lots there's plenty of room for a pool and even a pool/guest house. Vinyl & tabby siding & trex decking make for easy maintenance. Carpet looks brand new. USDA LOAN ELIGIBLE - 100% financing!
Last Agent to Sell the Property
GardnerKeim Coastal Realty License #269536 Listed on: 08/08/2012
Home Details
Home Type
- Single Family
Est. Annual Taxes
- $3,661
Year Built
- Built in 2002
Lot Details
- 2.02 Acre Lot
- Property fronts a county road
- Landscaped
- Level Lot
- Sprinkler System
- Zoning described as Res Single
Parking
- 3 Car Garage
- Driveway
- Guest Parking
- RV Access or Parking
Home Design
- Slab Foundation
- Fire Rated Drywall
- Shingle Roof
- Wood Roof
- Wood Siding
- Concrete Siding
- Vinyl Siding
Interior Spaces
- 1,680 Sq Ft Home
- 1-Story Property
- Woodwork
- Crown Molding
- Coffered Ceiling
- Tray Ceiling
- Pull Down Stairs to Attic
- Fire and Smoke Detector
Kitchen
- Self-Cleaning Oven
- Range
- Microwave
- Dishwasher
- Disposal
Flooring
- Carpet
- Tile
Bedrooms and Bathrooms
- 3 Bedrooms
- 2 Full Bathrooms
Eco-Friendly Details
- Energy-Efficient Insulation
Outdoor Features
- Deck
- Porch
Schools
- Todd Grant Elementary School
- Mcintosh Middle School
- Mcintosh Academy High School
Utilities
- Central Heating and Cooling System
- Underground Utilities
- Phone Available
- Cable TV Available
Community Details
- No Home Owners Association
- Sapelo Ridge Subdivision
Listing and Financial Details
- Tax Lot 34
Ownership History
Purchase Details
Home Financials for this Owner
Home Financials are based on the most recent Mortgage that was taken out on this home.Purchase Details
Similar Homes in Darien, GA
Home Values in the Area
Average Home Value in this Area
Purchase History
| Date | Buyer | Sale Price | Title Company |
|---|---|---|---|
| Mason Christopher J | $185,000 | -- | |
| Schmid Ronald | $8,400 | -- |
Mortgage History
| Date | Status | Borrower | Loan Amount |
|---|---|---|---|
| Open | Mason Christopher J | $181,649 |
Property History
| Date | Event | Price | Change | Sq Ft Price |
|---|---|---|---|---|
| 03/11/2013 03/11/13 | Sold | $185,000 | 0.0% | $110 / Sq Ft |
| 01/23/2013 01/23/13 | Pending | -- | -- | -- |
| 08/08/2012 08/08/12 | For Sale | $185,000 | -- | $110 / Sq Ft |
Tax History Compared to Growth
Tax History
| Year | Tax Paid | Tax Assessment Tax Assessment Total Assessment is a certain percentage of the fair market value that is determined by local assessors to be the total taxable value of land and additions on the property. | Land | Improvement |
|---|---|---|---|---|
| 2024 | $3,661 | $126,480 | $10,400 | $116,080 |
| 2023 | $3,502 | $120,320 | $9,200 | $111,120 |
| 2022 | $2,849 | $96,880 | $4,000 | $92,880 |
| 2021 | $2,017 | $75,920 | $4,000 | $71,920 |
| 2020 | $2,380 | $79,080 | $8,000 | $71,080 |
| 2019 | $2,097 | $73,160 | $6,800 | $66,360 |
| 2018 | $1,944 | $73,160 | $6,800 | $66,360 |
| 2017 | $2,036 | $68,040 | $6,800 | $61,240 |
| 2016 | $2,019 | $70,240 | $9,000 | $61,240 |
| 2015 | $1,926 | $67,504 | $9,000 | $58,504 |
| 2014 | $1,929 | $67,504 | $9,000 | $58,504 |
Agents Affiliated with this Home
-
Dana Gardner

Seller's Agent in 2013
Dana Gardner
GardnerKeim Coastal Realty
(912) 996-4506
119 Total Sales
-
Ellen Harris

Buyer's Agent in 2013
Ellen Harris
Harris Real Estate Coastal Properties
(912) 832-6335
15 Total Sales
Map
Source: Golden Isles Association of REALTORS®
MLS Number: 1560304
APN: 0051A-0034
- 1718 Sapelo Cir SE
- 1416 Hillridge Dr SE
- 1155 Sapelo Cir SE
- Lot 14 Poppell Farms Dr
- 5016 Smith Rd SE
- 156 AC Us Hwy 17
- 1262 Tidal Dr SE
- 1240 Tidal Dr SE
- 1067 Tidal Dr SE
- 1155 Merchant Ln SE
- 1110 Merchant Ln SE
- 0 Highway 99 Unit 22514247
- 5554 Ga Highway 99
- LOT A Ga Highway 99
- 0 Smith Rd Unit LOT 67 10486726
- 0 Smith Rd Unit 1648466
- 0 Smith Rd Unit 1648465
- 0 Hutcherson Place SE Unit 1645800
- 2976 Ardoch Rd SW
- 15105 Ga Highway 99
- 1298 Sapelo Cir SE
- 1322 Sapelo Cir SE
- 1632 Sapelo Cir SE
- 1200 Sapelo Cir SE
- 1352 Sapelo Cir SE
- 1692 Sapelo Cir SE
- 1257 Sapelo Cir SE
- 1361 Sapelo Cir SE
- 1568 Sapelo Cir SE
- 0 Sapelo Cir SE Unit 570491
- LOT 40 Sapelo Cir SE
- 0 Sapelo Cir SE Unit 8824180
- 0 Sapelo Cir SE Unit 8326214
- 0 Sapelo Cir SE
- 8 Sapelo Cir
- Lot 37 Sapelo Cir
- 14 Sapelo Cir
- 03 Sapelo Cir
