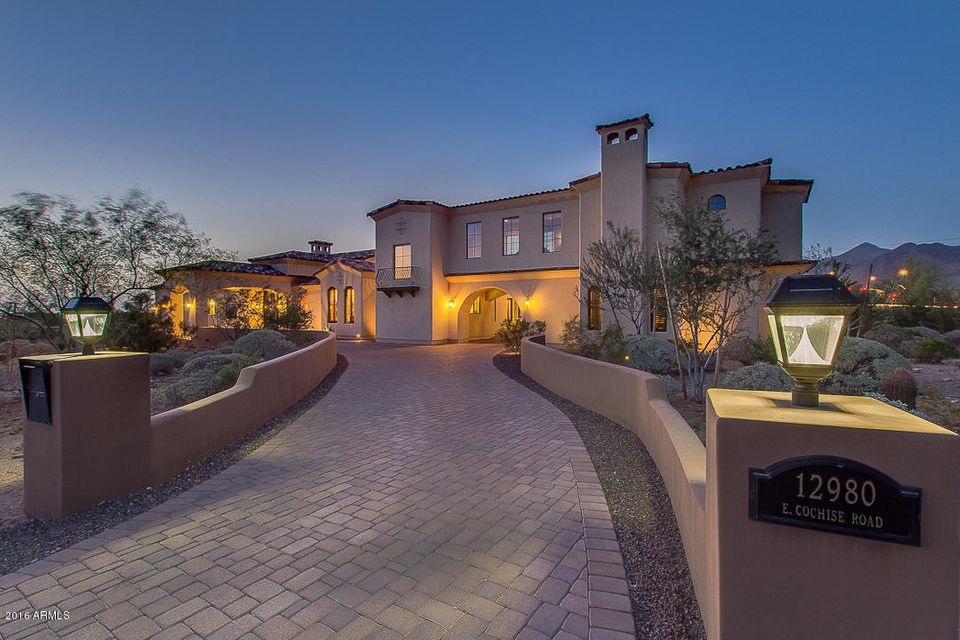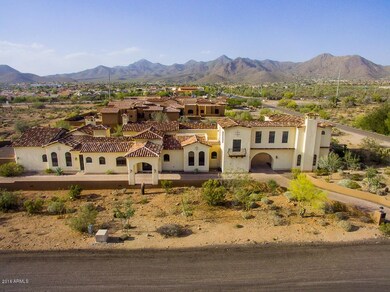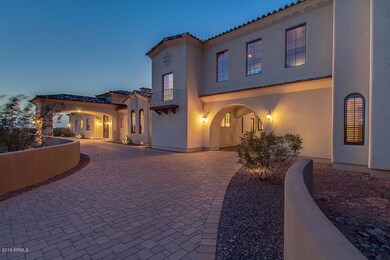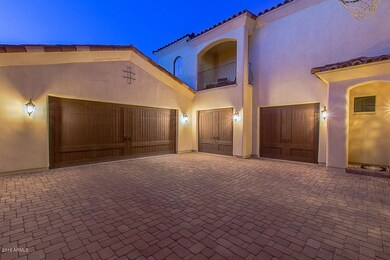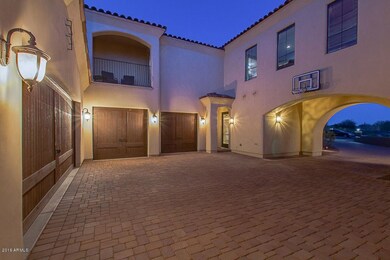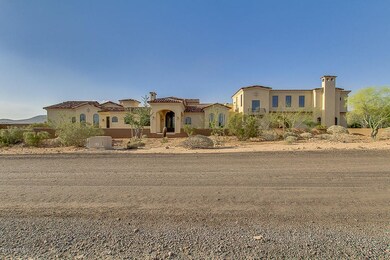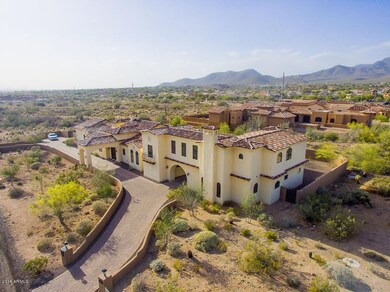
12980 E Cochise Rd Scottsdale, AZ 85259
Shea Corridor NeighborhoodHighlights
- Heated Spa
- RV Gated
- 1.15 Acre Lot
- Laguna Elementary School Rated A
- City Lights View
- Fireplace in Primary Bedroom
About This Home
As of February 2017Sensational...Spanish Colonial was the builders personal home so no expense spared: Gold leaf domed entry, Barreled ceilings in master suite; Viking Kitchen, Butler’s Pantry plus Wine Room. This 5 Bedroom, 6.5 Bath home also offers a Home Theater with 100” screen, Private Office, Master suite on the mail level and 2 bedroom plus an entertainment room complete with wet bar and viewing deck (perfect for teens), and so much more! The guest house (5th BR) features a full Kitchen, full bath and washer/dryer. 4 Car Garage with private Motor Court plus circular driveway. Control 4 Home Automation System with remote settings. Mossman Salt-water pool and Spa plus two waterfalls and fire-pit makes this home perfect for entertainment and enjoying Mountain & Camelback Views!
Last Agent to Sell the Property
Belinda Gordon
HomeSmart License #SA519197000 Listed on: 04/26/2016
Last Buyer's Agent
Antonio Dias
Realty ONE Group License #SA661769000
Home Details
Home Type
- Single Family
Est. Annual Taxes
- $9,215
Year Built
- Built in 2010 | Under Construction
Lot Details
- 1.15 Acre Lot
- Desert faces the front and back of the property
- Wrought Iron Fence
- Block Wall Fence
- Front and Back Yard Sprinklers
- Sprinklers on Timer
- Private Yard
Parking
- 4 Car Garage
- Heated Garage
- Garage Door Opener
- Circular Driveway
- RV Gated
Property Views
- City Lights
- Mountain
Home Design
- Spanish Architecture
- Wood Frame Construction
- Tile Roof
- Stone Exterior Construction
- Stucco
Interior Spaces
- 6,697 Sq Ft Home
- 2-Story Property
- Wet Bar
- Vaulted Ceiling
- Ceiling Fan
- Gas Fireplace
- Double Pane Windows
- Tinted Windows
- Living Room with Fireplace
- 2 Fireplaces
Kitchen
- Eat-In Kitchen
- Breakfast Bar
- Built-In Microwave
- Kitchen Island
- Granite Countertops
Flooring
- Wood
- Carpet
- Tile
Bedrooms and Bathrooms
- 5 Bedrooms
- Primary Bedroom on Main
- Fireplace in Primary Bedroom
- Remodeled Bathroom
- Primary Bathroom is a Full Bathroom
- 6.5 Bathrooms
- Dual Vanity Sinks in Primary Bathroom
- Hydromassage or Jetted Bathtub
- Bathtub With Separate Shower Stall
Home Security
- Security System Owned
- Intercom
- Smart Home
- Fire Sprinkler System
Pool
- Heated Spa
- Heated Pool
- Fence Around Pool
Outdoor Features
- Balcony
- Covered patio or porch
Schools
- Anasazi Elementary School
- Mountainside Middle School
Utilities
- Refrigerated Cooling System
- Zoned Heating
- Water Filtration System
- High Speed Internet
- Cable TV Available
Community Details
- No Home Owners Association
- Association fees include no fees
- Built by Building Cents Custom
- Cochise Estates Subdivision, Custom Floorplan
Listing and Financial Details
- Tax Lot 3
- Assessor Parcel Number 217-31-013-A
Ownership History
Purchase Details
Home Financials for this Owner
Home Financials are based on the most recent Mortgage that was taken out on this home.Purchase Details
Home Financials for this Owner
Home Financials are based on the most recent Mortgage that was taken out on this home.Purchase Details
Home Financials for this Owner
Home Financials are based on the most recent Mortgage that was taken out on this home.Purchase Details
Home Financials for this Owner
Home Financials are based on the most recent Mortgage that was taken out on this home.Purchase Details
Home Financials for this Owner
Home Financials are based on the most recent Mortgage that was taken out on this home.Purchase Details
Purchase Details
Purchase Details
Home Financials for this Owner
Home Financials are based on the most recent Mortgage that was taken out on this home.Purchase Details
Home Financials for this Owner
Home Financials are based on the most recent Mortgage that was taken out on this home.Purchase Details
Similar Homes in Scottsdale, AZ
Home Values in the Area
Average Home Value in this Area
Purchase History
| Date | Type | Sale Price | Title Company |
|---|---|---|---|
| Interfamily Deed Transfer | -- | Amrock Inc | |
| Interfamily Deed Transfer | -- | Amrock Inc | |
| Interfamily Deed Transfer | -- | None Available | |
| Warranty Deed | $1,404,000 | Driggs Title Agency Inc | |
| Interfamily Deed Transfer | -- | Accommodation | |
| Warranty Deed | $1,500,000 | Driggs Title Agency Inc | |
| Warranty Deed | $875,000 | Equity Title Agency Inc | |
| Trustee Deed | $760,000 | None Available | |
| Special Warranty Deed | $650,000 | First American Title Ins Co | |
| Warranty Deed | $650,000 | First American Title Ins Co | |
| Interfamily Deed Transfer | -- | First American Title Ins Co | |
| Warranty Deed | $650,000 | First American Title Ins Co | |
| Warranty Deed | $1,320,000 | First American Title Ins Co |
Mortgage History
| Date | Status | Loan Amount | Loan Type |
|---|---|---|---|
| Open | $686,000 | New Conventional | |
| Closed | $704,000 | New Conventional | |
| Previous Owner | $1,200,000 | New Conventional | |
| Previous Owner | $775,000 | New Conventional | |
| Previous Owner | $780,000 | New Conventional | |
| Previous Owner | $600,000 | New Conventional | |
| Previous Owner | $1,885,000 | Construction | |
| Previous Owner | $250,000 | Construction | |
| Previous Owner | $487,500 | Unknown | |
| Previous Owner | $499,900 | Fannie Mae Freddie Mac | |
| Previous Owner | $487,500 | Purchase Money Mortgage | |
| Previous Owner | $195,500 | Purchase Money Mortgage | |
| Previous Owner | $993,443 | Unknown | |
| Previous Owner | $200,000 | Unknown |
Property History
| Date | Event | Price | Change | Sq Ft Price |
|---|---|---|---|---|
| 02/03/2017 02/03/17 | Sold | $1,404,000 | -4.8% | $210 / Sq Ft |
| 11/03/2016 11/03/16 | Price Changed | $1,475,000 | -7.5% | $220 / Sq Ft |
| 07/27/2016 07/27/16 | Price Changed | $1,595,000 | -3.0% | $238 / Sq Ft |
| 06/30/2016 06/30/16 | Price Changed | $1,645,000 | -2.9% | $246 / Sq Ft |
| 04/26/2016 04/26/16 | For Sale | $1,695,000 | +13.0% | $253 / Sq Ft |
| 04/18/2014 04/18/14 | Sold | $1,500,000 | -5.9% | $235 / Sq Ft |
| 02/21/2014 02/21/14 | Price Changed | $1,593,495 | 0.0% | $250 / Sq Ft |
| 02/13/2014 02/13/14 | Price Changed | $1,593,995 | 0.0% | $250 / Sq Ft |
| 02/03/2014 02/03/14 | Price Changed | $1,594,500 | 0.0% | $250 / Sq Ft |
| 01/16/2014 01/16/14 | For Sale | $1,595,000 | -- | $250 / Sq Ft |
Tax History Compared to Growth
Tax History
| Year | Tax Paid | Tax Assessment Tax Assessment Total Assessment is a certain percentage of the fair market value that is determined by local assessors to be the total taxable value of land and additions on the property. | Land | Improvement |
|---|---|---|---|---|
| 2025 | $10,546 | $164,742 | -- | -- |
| 2024 | $10,418 | $156,897 | -- | -- |
| 2023 | $10,418 | $187,570 | $37,510 | $150,060 |
| 2022 | $9,853 | $142,310 | $28,460 | $113,850 |
| 2021 | $10,837 | $141,700 | $28,340 | $113,360 |
| 2020 | $10,737 | $132,930 | $26,580 | $106,350 |
| 2019 | $10,635 | $134,510 | $26,900 | $107,610 |
| 2018 | $10,279 | $131,850 | $26,370 | $105,480 |
| 2017 | $9,819 | $124,430 | $24,880 | $99,550 |
| 2016 | $9,617 | $125,750 | $25,150 | $100,600 |
| 2015 | $9,125 | $118,180 | $23,630 | $94,550 |
Agents Affiliated with this Home
-
B
Seller's Agent in 2017
Belinda Gordon
HomeSmart
-
A
Buyer's Agent in 2017
Antonio Dias
Realty One Group
-
Michael Smith

Seller's Agent in 2014
Michael Smith
HomeSmart
25 Total Sales
-
David Jones

Buyer's Agent in 2014
David Jones
Jason Mitchell Real Estate
(602) 931-2823
2 in this area
78 Total Sales
Map
Source: Arizona Regional Multiple Listing Service (ARMLS)
MLS Number: 5433939
APN: 217-31-013A
- 10575 N 130th St Unit 1
- 12863 E Cochise Rd
- 12871 E North Ln
- 10301 N 128th St
- 12892 E Sahuaro Dr
- 12935 E Mercer Ln
- 10930 N 128th Way
- 11089 N 130th Place
- 9727 N 130th St Unit 27
- 12706 E Desert Cove Ave
- 9693 N 129th Place
- 12595 E Cochise Dr Unit 2
- 9584 N 129th Place
- 13074 E Saddlehorn Trail
- 27003 N 134th St
- 13358 E Mountain View Rd
- 9441 N 129th Place
- 10713 N 124th Place
- xx E Shea Blvd Unit 1
- 10310 N 135th Way
