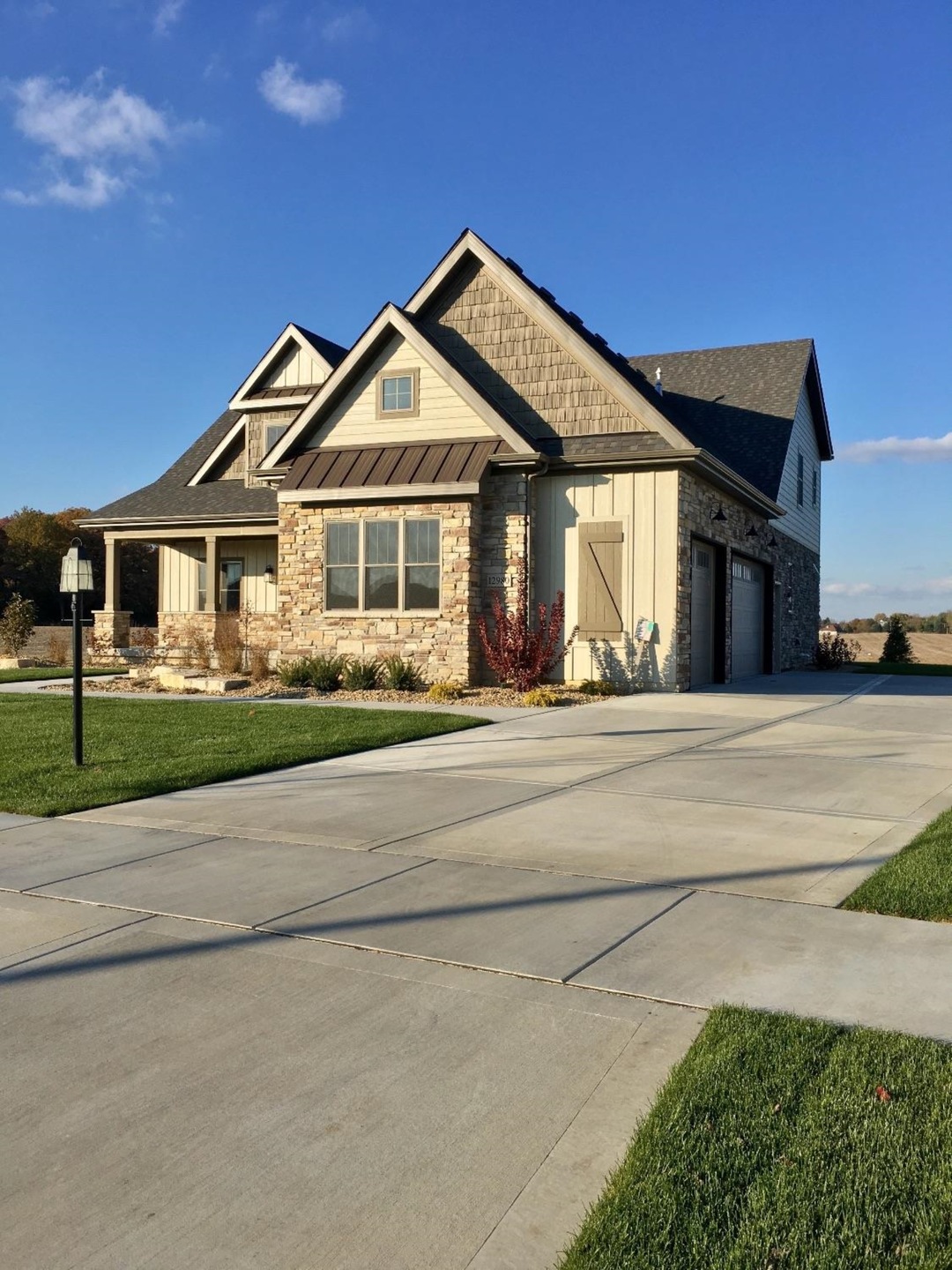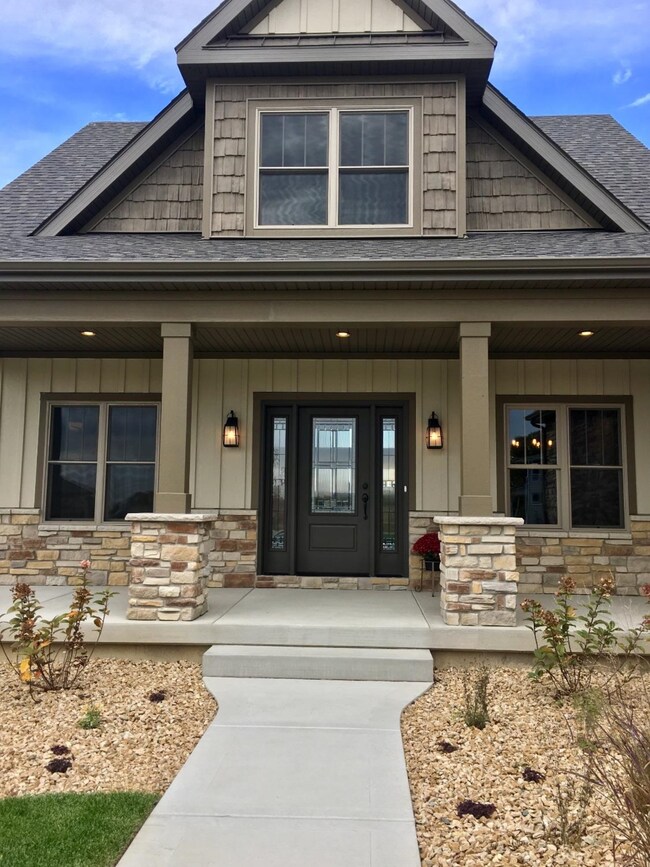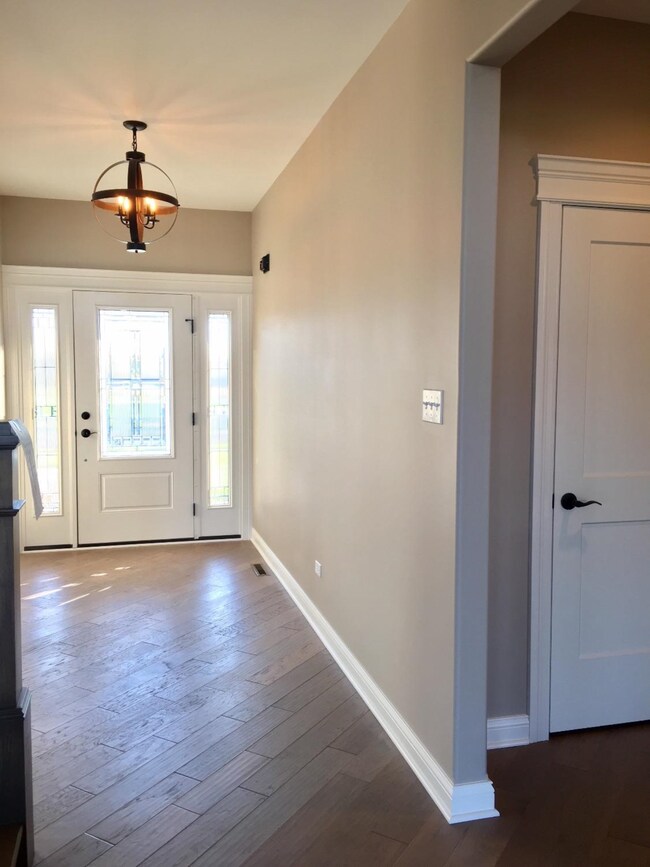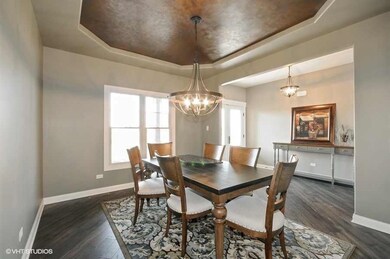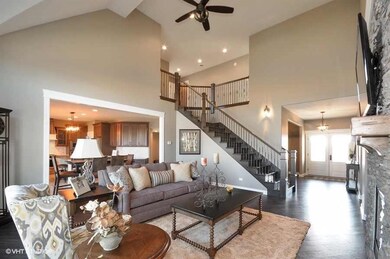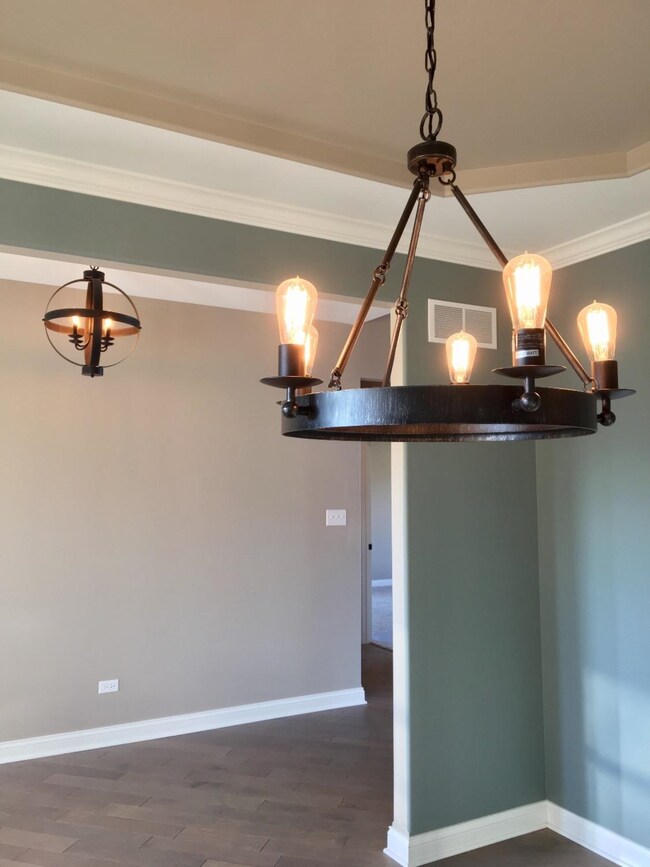
12980 Red Lily Way St. John, IN 46373
Saint John NeighborhoodHighlights
- Spa
- Cape Cod Architecture
- Cathedral Ceiling
- George Bibich Elementary School Rated A
- Recreation Room
- Main Floor Bedroom
About This Home
As of June 2022LOCATION , LOCATION , LOCATION! A BEAUTIFUL PLACE TO LIVE! STUNNING, NEW CONSTRUCTION by Homes by Dutch Mill. Located on a quiet, CUL DE SAC in the newest subdivision in St. John, THE PRESERVE. PROFESSIONALLY DECORATED, 4-5 bedrooms, MAIN FLOOR MASTER w/ gorgeous EN SUITE. CUSTOM finishes and built-ins throughout. SPACIOUS, WELL EQUIPPED KITCHEN, w/ a large center ISLAND, ample storage, pantry, beautiful granite and a FARMHOUSE SINK. The upper level with 3 bedrooms and a spacious BONUS ROOM, JACK AND JILL BATHROOM and an en suite in the additional 3rd bedroom! R24 WALL INSULATION, SMART SIDE 25 YR SIDING, ANDERSEN SERIES WINDOWS,CARRIER 92% ENERGY EFFICIENT FURNACE, 13 SEER TON AC, FRONT AND BACK IRRIGATION, 30 YR ARCHITECTURAL WARRANTED SHINGLES, 200 AMP ELECTRIC SERVICE, KOHLER PLUMBING FIXTURES, CUSTOM FINISHES, 3 CAR GARAGE, FULLY LANDSCAPED. TOP RATED SCHOOLS, CONVENIENT LOCATION; close to major expressways, restaurants, SHOPPING, schools and more !
Last Agent to Sell the Property
McColly Real Estate License #RB14044380 Listed on: 06/26/2017

Home Details
Home Type
- Single Family
Est. Annual Taxes
- $300
Year Built
- Built in 2017
Lot Details
- Lot Dimensions are 80x145
- Sprinkler System
HOA Fees
- $33 Monthly HOA Fees
Parking
- 3 Car Attached Garage
- Garage Door Opener
- Side Driveway
Home Design
- Cape Cod Architecture
- Brick Exterior Construction
- Stone Exterior Construction
- Composition Shingle
Interior Spaces
- 3,300 Sq Ft Home
- Cathedral Ceiling
- Great Room
- Living Room with Fireplace
- Dining Room
- Recreation Room
- Basement
Kitchen
- Gas Range
- Range Hood
- Microwave
- Dishwasher
- Disposal
Bedrooms and Bathrooms
- 5 Bedrooms
- Main Floor Bedroom
- En-Suite Primary Bedroom
- Whirlpool Bathtub
Laundry
- Laundry Room
- Laundry on main level
Accessible Home Design
- Handicap Accessible
Outdoor Features
- Spa
- Covered patio or porch
Utilities
- Cooling Available
- Forced Air Heating System
- Heating System Uses Natural Gas
Listing and Financial Details
- Assessor Parcel Number NEW OR UNDER CONSTRUCTION
Community Details
Overview
- The Preserve Subdivision
Building Details
- Net Lease
Ownership History
Purchase Details
Home Financials for this Owner
Home Financials are based on the most recent Mortgage that was taken out on this home.Purchase Details
Home Financials for this Owner
Home Financials are based on the most recent Mortgage that was taken out on this home.Purchase Details
Home Financials for this Owner
Home Financials are based on the most recent Mortgage that was taken out on this home.Similar Homes in the area
Home Values in the Area
Average Home Value in this Area
Purchase History
| Date | Type | Sale Price | Title Company |
|---|---|---|---|
| Deed | -- | Community Title | |
| Warranty Deed | -- | None Available | |
| Warranty Deed | -- | Community Title Co |
Mortgage History
| Date | Status | Loan Amount | Loan Type |
|---|---|---|---|
| Open | $329,000 | New Conventional | |
| Previous Owner | $275,000 | New Conventional |
Property History
| Date | Event | Price | Change | Sq Ft Price |
|---|---|---|---|---|
| 06/23/2022 06/23/22 | Sold | $679,000 | 0.0% | $209 / Sq Ft |
| 04/20/2022 04/20/22 | Pending | -- | -- | -- |
| 04/14/2022 04/14/22 | For Sale | $679,000 | +24.6% | $209 / Sq Ft |
| 12/26/2017 12/26/17 | Sold | $545,000 | 0.0% | $165 / Sq Ft |
| 12/26/2017 12/26/17 | Pending | -- | -- | -- |
| 06/26/2017 06/26/17 | For Sale | $545,000 | -- | $165 / Sq Ft |
Tax History Compared to Growth
Tax History
| Year | Tax Paid | Tax Assessment Tax Assessment Total Assessment is a certain percentage of the fair market value that is determined by local assessors to be the total taxable value of land and additions on the property. | Land | Improvement |
|---|---|---|---|---|
| 2024 | $12,983 | $663,700 | $98,400 | $565,300 |
| 2023 | $7,082 | $642,100 | $98,400 | $543,700 |
| 2022 | $7,082 | $644,000 | $98,400 | $545,600 |
| 2021 | $6,398 | $596,500 | $98,400 | $498,100 |
| 2020 | $5,918 | $543,200 | $80,800 | $462,400 |
| 2019 | $6,351 | $543,500 | $80,800 | $462,700 |
| 2018 | $6,509 | $539,300 | $80,800 | $458,500 |
| 2017 | $5 | $100 | $100 | $0 |
Agents Affiliated with this Home
-
Monique Etter
M
Seller's Agent in 2022
Monique Etter
McColly Real Estate
(219) 201-2043
11 in this area
43 Total Sales
-
Kathleen Reeves

Buyer's Agent in 2022
Kathleen Reeves
Listing Leaders
(312) 605-0650
1 in this area
27 Total Sales
Map
Source: Northwest Indiana Association of REALTORS®
MLS Number: GNR417259
APN: 45-11-31-430-005.000-035
- 9683 Corydalis Ave
- 9653 Corydalis Ave
- 9693 Corydalis Ave
- 9617 Fescue Dr
- 9519 Fescue Dr
- 9841 Tall Grass Trail
- 9647 Dunegrass Way
- 9617 Dunegrass Way
- 9637 Dunegrass Way
- 9840 Tall Grass Trail
- 12765 Rambling Rose Ln
- 9628 Dunegrass Way
- 9533 Corydalis Ave
- 9511 Fescue Dr
- 9368 Sweetspire Ave
- 9351 Sweetspire Ave
- 9409 Sweetspire Ave
- 13256 Waterleaf Dr
- 9480 Tall Grass Trail
- 9451 Tall Grass Trail
