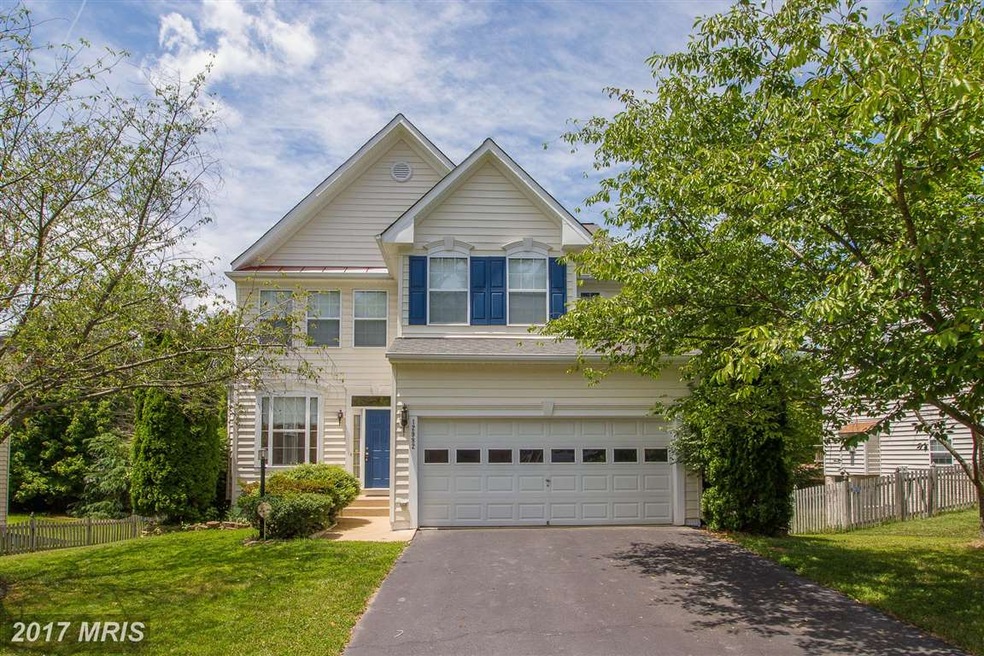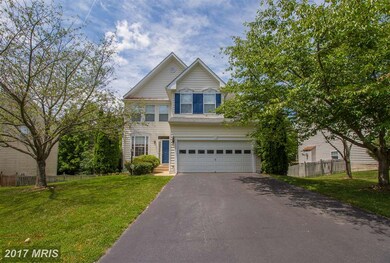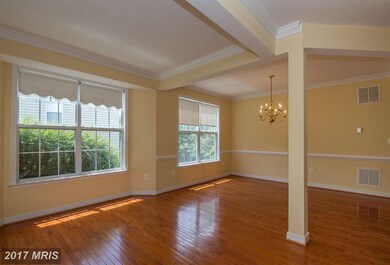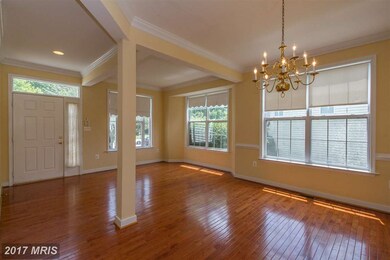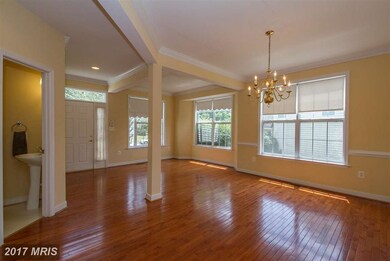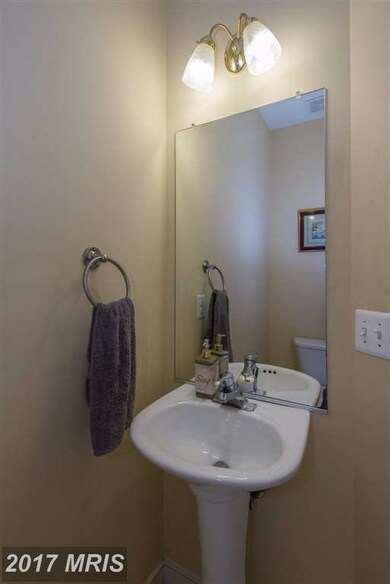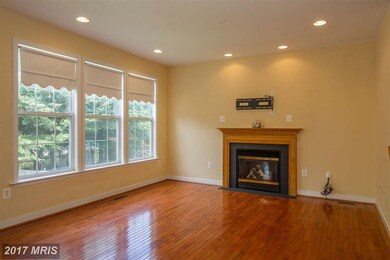
12982 Torchlight Dr Woodbridge, VA 22193
Trentdale NeighborhoodEstimated Value: $604,000 - $742,000
Highlights
- Gourmet Kitchen
- Open Floorplan
- Wood Flooring
- Charles J. Colgan Sr. High School Rated A
- Colonial Architecture
- 1 Fireplace
About This Home
As of December 2017This Stunning 3-Level Colonial SFH features plenty of Sunlight throughout the house. It has hrdwod floors thru-out the Main Lvl. New Carpets installed in the Upper Lvl. The kitchen features newly installed Granite Countertops, stainless steel appliances. Finished basement w/ walk out level, bedroom and kitchenette, great use as rental or mother-in-law suite. Mstr Bdrm w/ dual vanity. New A/C Unit
Last Agent to Sell the Property
Berkshire Hathaway HomeServices PenFed Realty License #5006489 Listed on: 10/20/2017

Home Details
Home Type
- Single Family
Est. Annual Taxes
- $4,595
Year Built
- Built in 2002
Lot Details
- 10,459 Sq Ft Lot
- Property is in very good condition
- Property is zoned RPC
Parking
- 2 Car Attached Garage
Home Design
- Colonial Architecture
- Asphalt Roof
- Shingle Siding
- Vinyl Siding
Interior Spaces
- Property has 3 Levels
- Open Floorplan
- Crown Molding
- 1 Fireplace
- Atrium Windows
- Sliding Doors
- Family Room
- Living Room
- Dining Room
- Den
- Wood Flooring
- Dryer
Kitchen
- Gourmet Kitchen
- Gas Oven or Range
- Microwave
- Dishwasher
- Upgraded Countertops
- Disposal
Bedrooms and Bathrooms
- 5 Bedrooms
- En-Suite Primary Bedroom
- En-Suite Bathroom
- 3.5 Bathrooms
Finished Basement
- Walk-Out Basement
- Rear Basement Entry
- Basement Windows
Home Security
- Home Security System
- Fire and Smoke Detector
Schools
- King Elementary School
- Beville Middle School
- Hylton High School
Utilities
- Forced Air Heating and Cooling System
- Natural Gas Water Heater
Community Details
- No Home Owners Association
- Built by HYLTON GROUP
- Dale City Subdivision, Wyndamere Hylton Floorplan
Listing and Financial Details
- Tax Lot 48
- Assessor Parcel Number 120748
Ownership History
Purchase Details
Home Financials for this Owner
Home Financials are based on the most recent Mortgage that was taken out on this home.Purchase Details
Home Financials for this Owner
Home Financials are based on the most recent Mortgage that was taken out on this home.Similar Homes in Woodbridge, VA
Home Values in the Area
Average Home Value in this Area
Purchase History
| Date | Buyer | Sale Price | Title Company |
|---|---|---|---|
| Fahim Hoshang | $435,000 | Centerview Title Group Llc | |
| Rojas Edgar Raul | $273,555 | -- |
Mortgage History
| Date | Status | Borrower | Loan Amount |
|---|---|---|---|
| Open | Fahim Hoshang | $329,500 | |
| Closed | Fahim Hoshang | $348,000 | |
| Previous Owner | Rojas Edgar Raul | $218,844 |
Property History
| Date | Event | Price | Change | Sq Ft Price |
|---|---|---|---|---|
| 12/22/2017 12/22/17 | Sold | $435,000 | 0.0% | $149 / Sq Ft |
| 11/11/2017 11/11/17 | Pending | -- | -- | -- |
| 10/20/2017 10/20/17 | For Sale | $435,000 | 0.0% | $149 / Sq Ft |
| 05/28/2014 05/28/14 | Rented | $2,400 | 0.0% | -- |
| 05/24/2014 05/24/14 | Under Contract | -- | -- | -- |
| 04/02/2014 04/02/14 | For Rent | $2,400 | -- | -- |
Tax History Compared to Growth
Tax History
| Year | Tax Paid | Tax Assessment Tax Assessment Total Assessment is a certain percentage of the fair market value that is determined by local assessors to be the total taxable value of land and additions on the property. | Land | Improvement |
|---|---|---|---|---|
| 2024 | $5,878 | $591,000 | $191,100 | $399,900 |
| 2023 | $5,705 | $548,300 | $175,600 | $372,700 |
| 2022 | $6,086 | $539,200 | $175,600 | $363,600 |
| 2021 | $5,853 | $479,600 | $171,100 | $308,500 |
| 2020 | $6,755 | $435,800 | $155,400 | $280,400 |
| 2019 | $6,539 | $421,900 | $150,100 | $271,800 |
| 2018 | $4,956 | $410,400 | $143,300 | $267,100 |
| 2017 | $4,724 | $382,400 | $139,100 | $243,300 |
| 2016 | $4,597 | $375,500 | $127,100 | $248,400 |
| 2015 | $4,489 | $364,600 | $127,100 | $237,500 |
| 2014 | $4,489 | $358,700 | $127,100 | $231,600 |
Agents Affiliated with this Home
-
Alex Rojas

Seller's Agent in 2017
Alex Rojas
BHHS PenFed (actual)
(571) 502-6499
18 Total Sales
-
Farida Saafi

Buyer's Agent in 2017
Farida Saafi
RE/MAX
(571) 275-1105
40 Total Sales
-
M
Buyer's Agent in 2014
Myra Hiser
Long & Foster
Map
Source: Bright MLS
MLS Number: 1002717419
APN: 8092-19-5654
- 13190 Nixon Ln
- 5890 Dale Blvd
- 13206 Nixon Ln
- 13217 Nickleson Dr
- 5660 Hoadly Rd
- 13297 Osage Dr
- 6213 Oakland Dr
- 6305 Thin Leaf Place
- 13332 Paramount Ln
- 5546 Neddleton Ave
- 6193 Oaklawn Ln
- 13551 Polar Ct
- 5941 Plumwood Ln
- 6427 Osprey Ct
- 5955 Plumwood Ln
- 12967 Queen Chapel Rd
- 5415 Quest Ct
- 12779 Lost Creek Ct
- 5212 Quince Ct
- 13159 Quann Ln
- 12982 Torchlight Dr
- 12976 Torchlight Dr
- 12986 Torchlight Dr
- 12972 Torchlight Dr
- 13025 Tadmore Ct
- 12990 Torchlight Dr
- 13021 Tadmore Ct
- 13029 Tadmore Ct
- 12983 Torchlight Dr
- 12979 Torchlight Dr
- 13017 Tadmore Ct
- 12968 Torchlight Dr
- 12987 Torchlight Dr
- 12994 Torchlight Dr
- 12975 Torchlight Dr
- 13033 Tadmore Ct
- 12991 Torchlight Dr
- 13013 Tadmore Ct
- 12971 Torchlight Dr
- 12964 Torchlight Dr
